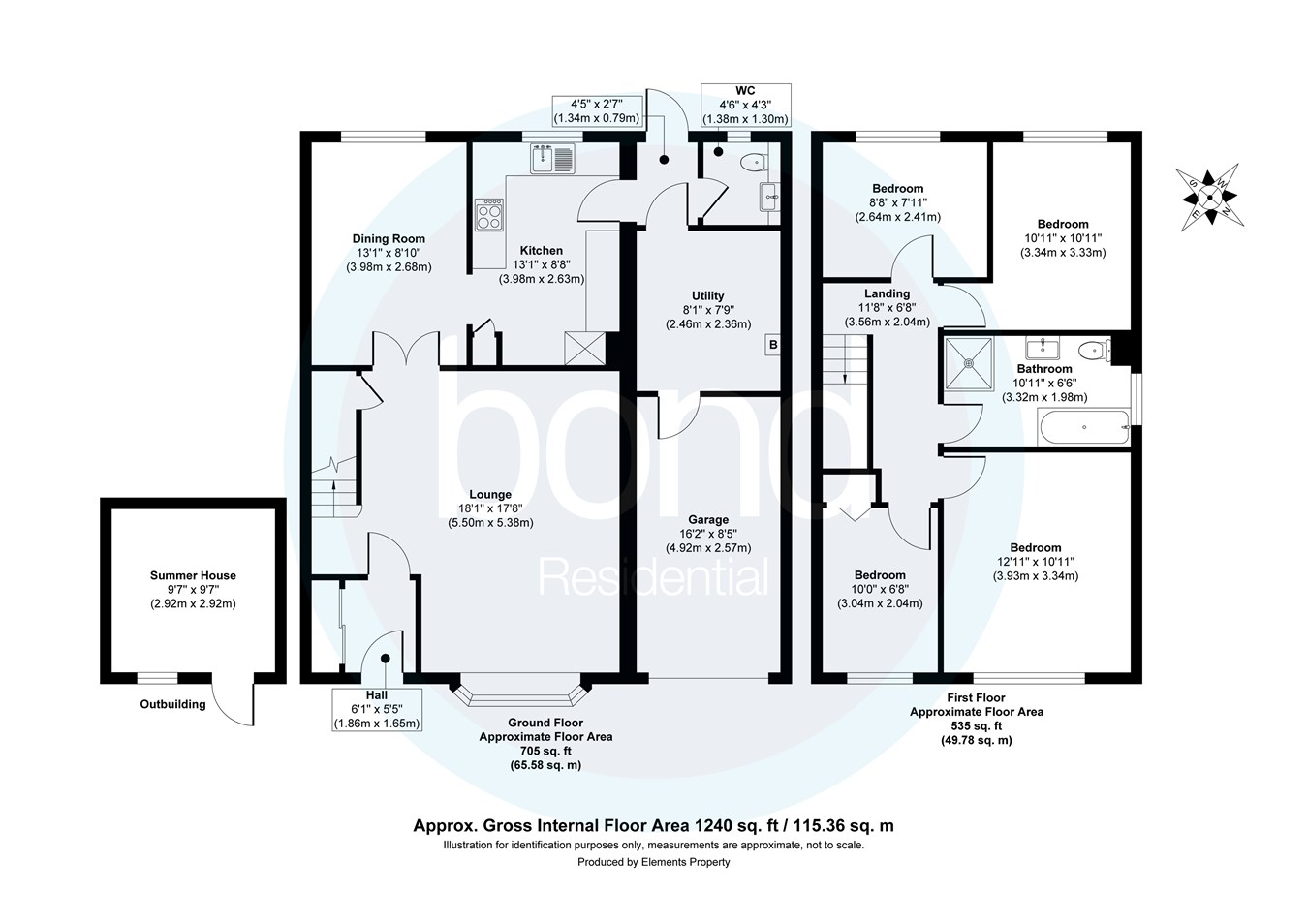Detached house for sale in Parkdale, Danbury, Chelmsford CM3
* Calls to this number will be recorded for quality, compliance and training purposes.
Property features
- Four bedroom detached house
- Two separate reception rooms
- Fitted kitchen with integrated appliances
- Utility room
- Ground floor cloakroom and family bathroom
- Gas central heating and double glazing
- 100ft x 39ft west facing rear garden
- Garage and parking for 3/4 cars
- Close to local schools and amenities
- Internal viewing recommended
Property description
This stunning four bedroom detached house offers light and spacious accommodation in a sought-after and convenient location, close to local schools and amenities and has the additional benefit of having planning approved in 2021 (21/01530/ful) to add a two storey extension to further enhance the accommodation available.
This property is ideal for those looking for convenience and comfort. As you enter the property there is an entrance lobby with useful cloaks storage, you are then greeted by the large and light L-shaped living room and double doors leading through to the rear of the house and a separate dining room therefore providing plenty of space for entertaining guests or relaxing with the family. The fitted kitchen features shaker style units with integrated appliances which include 5 ring gas hob with cooker hood above, electric oven with microwave oven over and an integrated dishwasher. A rear lobby provides access to a ground floor cloakroom and also the utility room which in turn leads into the garage ensuring practicality for everyday living. Upstairs, you will find four bedrooms and a family bathroom which is well-appointed and features a freestanding clawfoot bath and separate walk in shower.
This property benefits from gas central heating and double glazing and the highlight of this home is undoubtedly the 100ft x 39ft west facing rear garden which provides the perfect space for children to enjoy outdoor activities as well as entertaining guests. In addition, this property offers a garage and a block paved driveway provides parking for 3/4 cars.
With its desirable location and spacious layout, this property is sure to impress. Internal viewing is highly recommended to fully appreciate the full potential of this wonderful family home. Don't miss out on the opportunity to make this house your dream home.
Call us today on to book your viewing.
Agents note
We are informed by the current sellers that during their purchase of the property in 2016 they were made aware that in 1996 the property had suffered from subsidence. Full documentation is available to interested parties to show that underpinning works were undertaken and a certificate of structural adequacy was issued and there have been no further issues experienced.
Location
The property is conveniently situated within walking distance of the Village Centre. Danbury offers a range of local facilities which include local Co-op supermarket and Tesco convenience store, public houses and a parish church. Schooling includes Danbury Park and St Johns primary schools as well as Elm Green and Heathcote . For the commuter, Chelmsford and Hatfield Peverel mainline stations lie approximately 5 miles from the village. Chelmsford city centre offers an extensive range of shopping and leisure activities whilst Maldon town centre and South Woodham Ferrers are also within easy reach of the village. The A12 trunk road which links to the M25 and beyond is less than 2.5 miles from the property.
Property info
For more information about this property, please contact
Bond Residential, CM3 on +44 1245 845775 * (local rate)
Disclaimer
Property descriptions and related information displayed on this page, with the exclusion of Running Costs data, are marketing materials provided by Bond Residential, and do not constitute property particulars. Please contact Bond Residential for full details and further information. The Running Costs data displayed on this page are provided by PrimeLocation to give an indication of potential running costs based on various data sources. PrimeLocation does not warrant or accept any responsibility for the accuracy or completeness of the property descriptions, related information or Running Costs data provided here.































.png)

