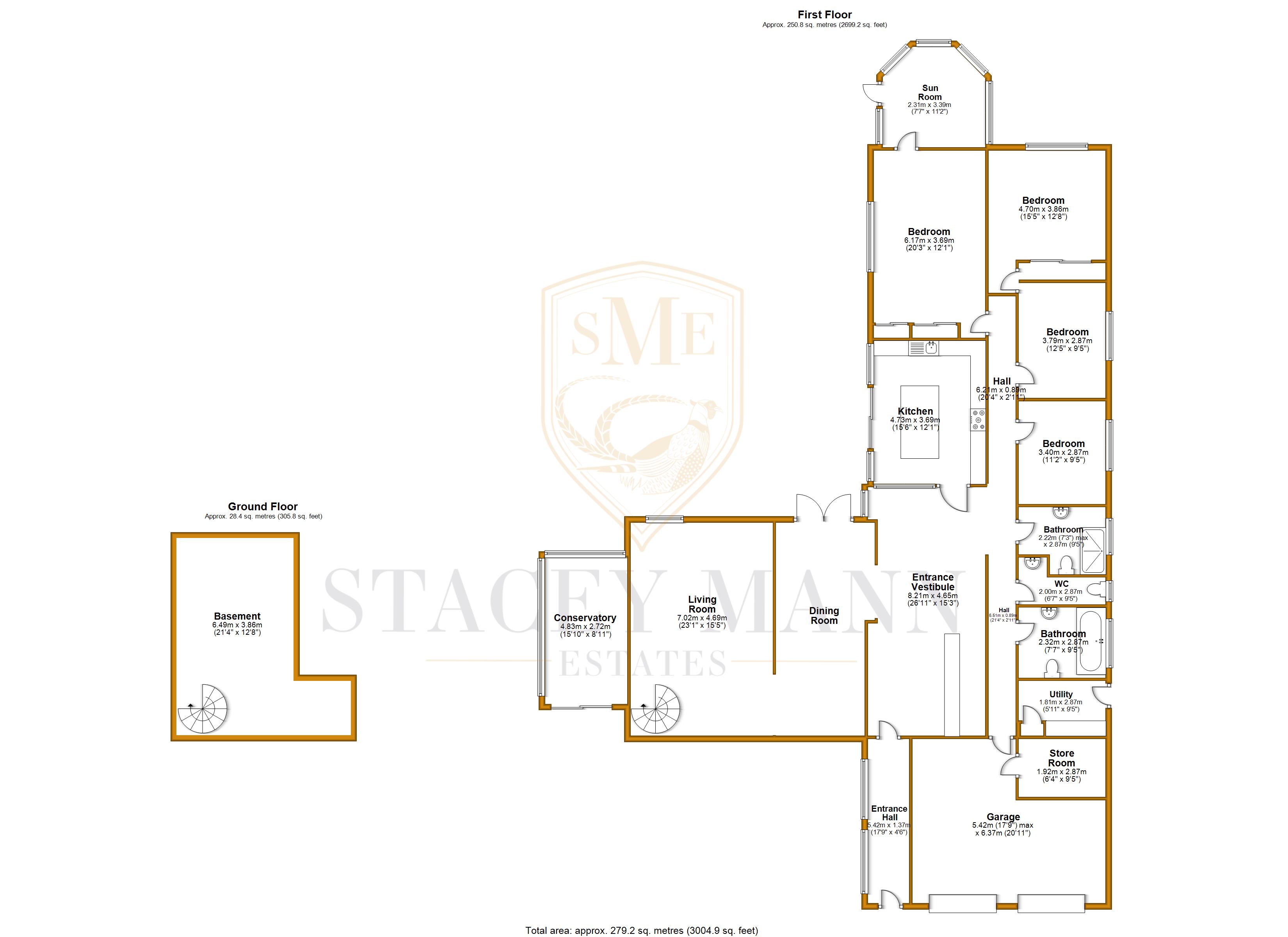Bungalow for sale in Gulval, Penzance TR18
* Calls to this number will be recorded for quality, compliance and training purposes.
Property description
An opportunity to acquire a four bedroom detached property in a popular area. The house has been well maintained and looked after by the curent vendors and offers spacious accommodation with double garage and parking for several vehicles. This property offers an abundance of space and great outside area and an early viewing is highly recommended.
Although set in a quiet peaceful setting you are a very short distance from the A30 and all major amenities. Penzance is the closest main town with train station and heliport to the Isles of Scilly. With Gulval and Ludgvan very popular villages either side of you with popular public houses and Churches. The wonderful Tremenheere Sculpture Gardens is also on your doorstep.
1/2 Double Glazed Patterned Glazed:
Door into:
Entrance Vestibule (5.49m x 1.52m)
Tiled flooring, two large arched double glazed picture windows, outlook onto garden.
Entrance Hall (8.84m x 4.72m)
Two radiators, beautiful bar, double glazed window to front, through to:
Inner Hallway
Radiator, power point.
Bedroom 1 (5.4m x 3.76m)
Large double glazed window to front, radiator, modern wall to wall wardrobe space with sliding doors with storage and hanging, double glazed door into:
Conservatory (3.18m x 3.43m)
Windows to three sides, and pitched roof.
Bedroom 2 (3.84m x 4.32m)
Double glazed window to side, radiator, fitted modern wall to wall wardrobe storage and hanging, power point.
Bedroom 3 (3.15m x 2.97m)
Double glazed window to rear, radiator, modern fitted wall to wall wardrobe with storage and hanging, power point.
Bedroom 4 (2.95m x 3.28m)
Double glazed window to rear. Fitted wall to wall shelving, and storage, radiator, power point.
Wetroom/Shower Room (2.18m x 2.84m)
Frosted window to rear, fully tiled floors and walls, extractor fan, two heated towel rail. Walk-in shower with glass screen and multi function shower inset with additional handheld, w/c, sink with storage and side and under.
Seperate W/C (3.05m x 1.45m)
Double glazed frosted window to rear, fully tiled floors and walls, heated towel radiator, extractor fan, w/c, sink and cupboard, mirror with light.
Bathroom (2.29m x 2.97m)
Frosted double glazed window to rear, extractor fan, two heated towel rails, suite comprising of larger than average jacuzzi bath for four people/ Multi-function shower with screen and additional handheld polished granite mantle, w/c, sink and cupboard and storage under.
Inner Hallway
Radiator.
Utility Room (2.92m x 1.73m)
Frosted double glazed door to rear, double glazed window to rear, sink and drainer and worktop space, fitted cupboard with shelving and heated towel rail. Space for washing machine and tumble dryer, space for fridge freezer, fully tiled.
Garage (5.56m x 6.1m)
Two Upvc over doors, window to side.
Seperate Room (2.67m x 1.96m)
Boiler, and high pressure water tank.
Glazed Door With Side Window:
Kitchen (4.88m x 3.7m)
Tiled flooring, double glazed sliding door with glass windows to either side leading onto the front deck. Beautiful fitted kitchen comprising extensive range of eye and base level cupboards and drawers with stunning polished granite worktops over. Central island with seating and storage, sink and with polished granite drainer inset and mixer tap, space for Range style gas oven, extractor hood over, integrated fridge and freezer, integrated dishwasher, splashback.
Dining Room (6.9m x 3.23m)
Double glazed French doors onto front deck, power point, radiator.
Split Level Lounge (8.53m x 4.7m)
Double glazed window to side, wall to wall floor to ceiling, double glazed windows with sliding French doors, two radiators, exposed granite feature wall with granite arch.
Front Conservatory (5.03m x 2.8m)
Tiled flooring, double glazed to front, and both sides, beautiful garden views, power point, door to side.
From The Lounge
Spiral staircase down to:
Lower Ground Floor
Office Space/Hobbies Room (6.48m x 5.8m)
Radiator, power point, hatch access to ground floor, and door to further storage.
Outside To Front
Entrance with double gates onto the driveway, walled boundary with parking for a number of vehicles. Front seating area with front section of lawn, hedge boundary, mature trees, side path which sweeps around the front of the property with mature trees marking the boundary to the front, with a fence on the very edge of the boundary. Wooded garden with a variety of seating areas, a further area of hard standing which would make ideal storage or additional parking. There is access to the rear of the property from both sides and the property is walled at the rear with a high brick boundary wall.
Services:
Electric and water.
Council Tax:
Band E.
Property info
For more information about this property, please contact
Stacey Mann Estates, TR18 on +44 1736 397983 * (local rate)
Disclaimer
Property descriptions and related information displayed on this page, with the exclusion of Running Costs data, are marketing materials provided by Stacey Mann Estates, and do not constitute property particulars. Please contact Stacey Mann Estates for full details and further information. The Running Costs data displayed on this page are provided by PrimeLocation to give an indication of potential running costs based on various data sources. PrimeLocation does not warrant or accept any responsibility for the accuracy or completeness of the property descriptions, related information or Running Costs data provided here.

































.png)
