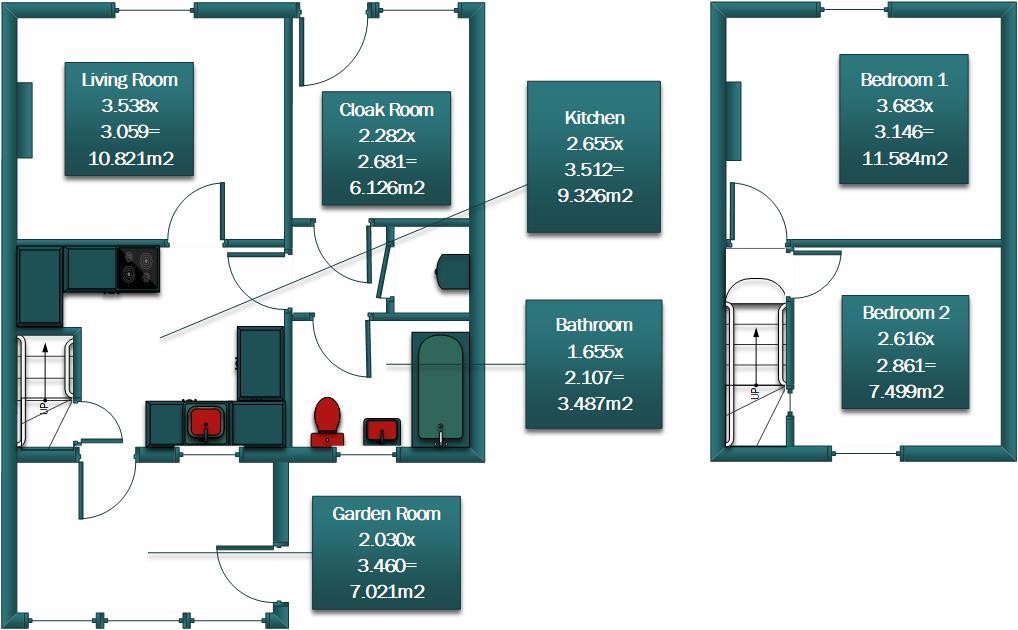Semi-detached house for sale in School Lane, Blean, Canterbury CT2
* Calls to this number will be recorded for quality, compliance and training purposes.
Property features
- Lovely 2 Bedroom Cottage
- Full of Character and Charm
- Conservation area
- Driveway Parking
- Village Location
Property description
A delightful Victorian cottage located in the highly popular location of Blean.
As marketing agent to the vendors, Sally Hatcher Estates are delighted to offer to the market this superb two bedroom weather-boarded cottage which oozes character and charm. The property was extended in the 1980's to create a useful room to the side which could be a further reception, large entrance hall or office space. Coming into the main body of the cottage you will find a fitted kitchen with painted cupboards, bright and airy breakfast room to the rear and a delightful sitting room to the front having stripped exposed floorboards, feature fireplace and alcoves containing shelves. The bathroom is downstairs and to the first floor are two double bedrooms. Outside is a small enclosed garden space and to the side a driveway offers parking for one car. The house which dates to 1850 is brick built and timber to the upper elevations under a peg tile roof and has a lovely feel, the current owners having lived here for a number of years. The property is in a conservation area. If you are looking for character and a fantastic location then please contact Sally Hatcher Estates by telephone, email or find us on social media. Alternatively you can also get in touch via our website
Wooden And Glazed Front Entrance Door To;
Entrance Hall / Office (2.7 x 2.64 (8'10" x 8'7"))
Front aspect window, radiator, door to;
Inner Hallway
Mosaic tiled floor, airing cupboard containing combination boiler (serviced annually) and doors leading to;
Kitchen (3.41 into under stairs recess x 2.64 (11'2" into u)
Rear aspect window and door to the breakfast room, the kitchen is fitted with a range of painted, shaker style units and wooden block work surfaces, space for a freestanding cooker, undercabinet lighting, 11⁄2 bowl stainless steel sink with drainer and mixer tap, tongue and groove latch door and stairs to the first floor landing.
Sitting Room (3.55 into alcove x 3.02 (11'7" into alcove x 9'10")
Front aspect sash window, exposed wooden floorboards, brick fireplace with a wooden mantle and tiled hearth, built in alcove bookcase, decorative dado rail.
Garden Room (3.46 x 2.02 (11'4" x 6'7"))
Rear aspect window with a door to the garden, tiled floor, radiator, plumbing for a washing machine.
Bathroom (2.09 x 1.65 (6'10" x 5'4"))
Rear aspect window, suite comprising of a panelled bath with shower unit over, pedestal wash handbasin, low-level WC, radiator, extractor fan.
First Floor Landing
Doors leading to;
Bedroom One (3.67 into alcove x 3.13 (12'0" into alcove x 10'3")
Front aspect sash window, radiator.
Bedroom Two (2.88 x 2.59 (9'5" x 8'5"))
Rear aspect casement window, radiator.
Rear Garden
The rear garden is half laid to courtyard with a lawn area and flower borders containing an array of plants and shrubs. The garden is enclosed with panel fencing and a pathway leads to the;
Driveway
Offering parking for one car.
Property info
For more information about this property, please contact
Sally Hatcher Estates Limited, CT4 on +44 1227 238958 * (local rate)
Disclaimer
Property descriptions and related information displayed on this page, with the exclusion of Running Costs data, are marketing materials provided by Sally Hatcher Estates Limited, and do not constitute property particulars. Please contact Sally Hatcher Estates Limited for full details and further information. The Running Costs data displayed on this page are provided by PrimeLocation to give an indication of potential running costs based on various data sources. PrimeLocation does not warrant or accept any responsibility for the accuracy or completeness of the property descriptions, related information or Running Costs data provided here.



























.png)
