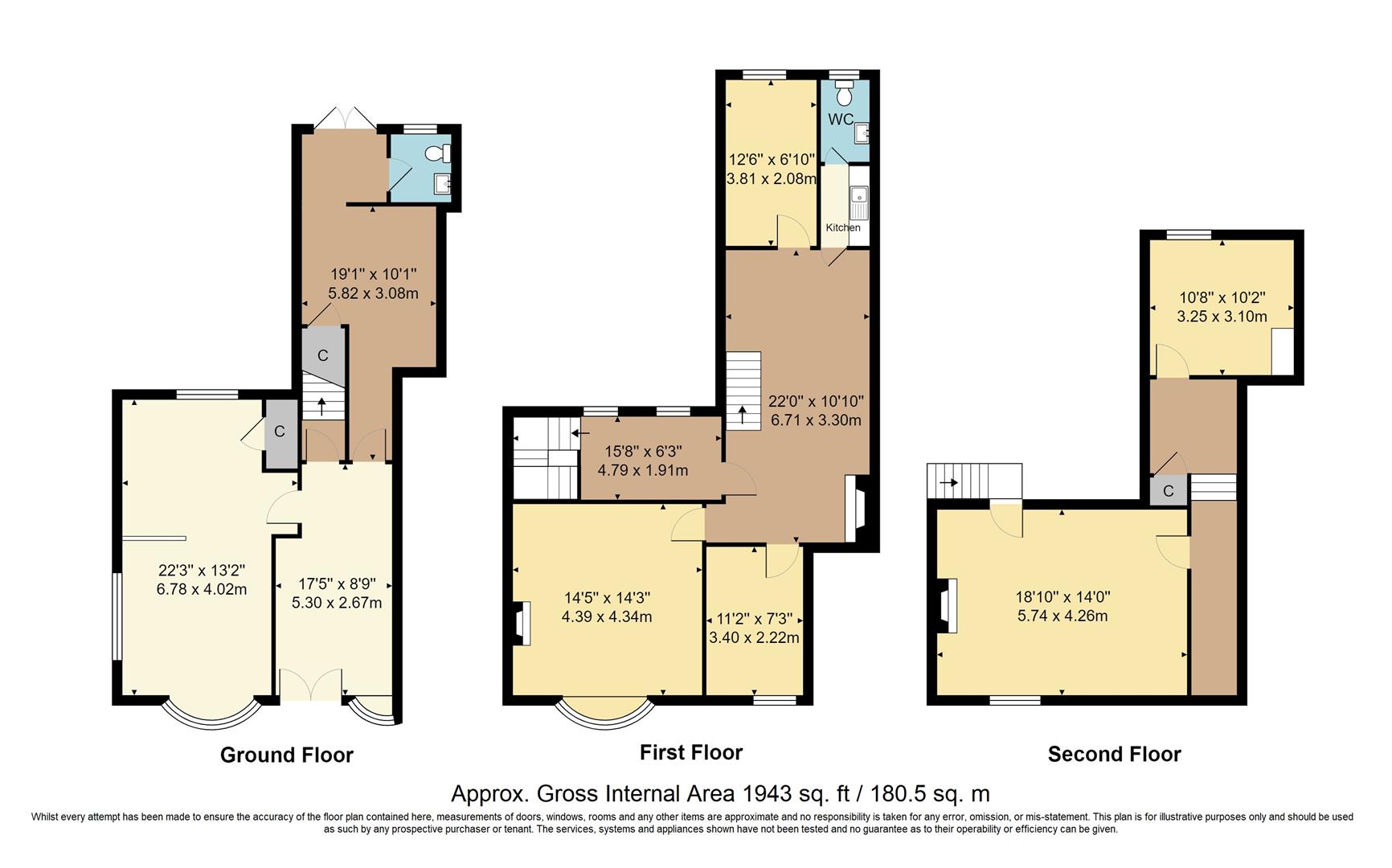Semi-detached house for sale in High Street, Wrotham, Sevenoaks TN15
* Calls to this number will be recorded for quality, compliance and training purposes.
Property features
- Commercial Offices
- 18th Century Features
- Potential for Residential Conversion (Subject to Planning)
- Over Three Floors
- Possible Mix Usage (STP)
- Centre of Village Location
- No Chain
- Immediate Avaliability
- Fantastic Opportunity
Property description
Commercial property within wrotham village centre potentially suitable for other purposes - to be sold with vacant possession. Potential for residential use subject to planning.
Location
The property is situated on the High Street, at the southern end of the village centre. This places the property within the immediate vicinity of all village amenities.
Wrotham is a popular and historic village on the Pilgrims' Way, at the foot of the North Downs designated as an area of outstanding natural beauty - offering some delightful country walks. It is one mile north of Borough Green and approximately five miles east of Sevenoaks. Its position between the M20 and M26 motorways provides easy access to London, the M25, the coast and Ebbsfleet International. It has a highly rated primary school, local shop and popular public houses/restaurants. Borough Green/Wrotham station is about 1 mile to the south with good commuter services to London Victoria and London Bridge within 40 minutes travel.
Borough Green is a lively local community with an excellent range of local shops (including Sainsbury’s Local and a Co-Op) as well as other amenities (such as a library, village hall and various churches) and independent restaurants and cafes as well as a Costa. There are well thought of local primary schools and secondary schooling.
Description
This is a traditional self-contained building typical of the 18th Century which is typical of the Village High Street.
The building features a traditional timber and glass bay and half bay shop window display and a double, partially glazed front entrance door which facilitates access from the High Street. The ground floor is arranged as a large reception and front office. A further large kitchen off an entrance area and downstairs wc. Access is given from the rear of the ground floor to a partially covered courtyard style garden that can also be used for parking options.
The staircase are situated to entrance to the building and leads to the first of two floors above. The large landing forms a useful space in itself and offers access to a further kitchenette and wc to the rear. Three rooms make up the rest of this floor ranging from a good sized room to the front with a slightly smaller room with the same orientation plus a further room overlooking the rear. Centrally to this floor is a further room of double height containing a dog leg staircase leading to the second floor.
This entails the largest of rooms available with a window and one of the feature fireplaces dotted around the property and has a sash window overlooking the front. A further walkway leads out to the rear where another good sized room is offered.
Throughout the property although in need of attention the property offers great character features including beams, original floorboards and a mix of sash encasement and mid century windows.
Measured Areas
The accommodation has been measured in accordance with RICS Valuation Standards and comprises a total area of approximately 1943 square feet (180.5 square metres) net internal area.
Town Planning
Following the passage of the Use Classes Order (2020) the Use Class for the building is now Class E (Commercial) which allows the property to be used for Retail, Financial and Professional Services, Medical or indeed Office purposes as it is currently.
We understand that planning would look favourably upon a change of use to residential if required although consultation and plans would need to be discussed with Tonbridge and Malling planning department and consideration of it grade II listed status. Ibbett Mosely and partners would be happy to help on this matter and have a department that deals with planning and development.
Price
Offers in the region of £450,000 would be considered for unencumbered freehold interest and should be provided in writing to Ibbett Mosely Surveyors llp. The building is not elected for VAT. However all offers are subject to financial qualification and position of being able to proceed.
Legal Costs
Each party to bear their own legal costs.
Viewing
Strictly by appointment with Ibbett Mosely, Borough Green office. Contact the team on or
Property info
For more information about this property, please contact
Ibbett Mosely - Borough Green, TN15 on +44 1732 658040 * (local rate)
Disclaimer
Property descriptions and related information displayed on this page, with the exclusion of Running Costs data, are marketing materials provided by Ibbett Mosely - Borough Green, and do not constitute property particulars. Please contact Ibbett Mosely - Borough Green for full details and further information. The Running Costs data displayed on this page are provided by PrimeLocation to give an indication of potential running costs based on various data sources. PrimeLocation does not warrant or accept any responsibility for the accuracy or completeness of the property descriptions, related information or Running Costs data provided here.







































.png)
