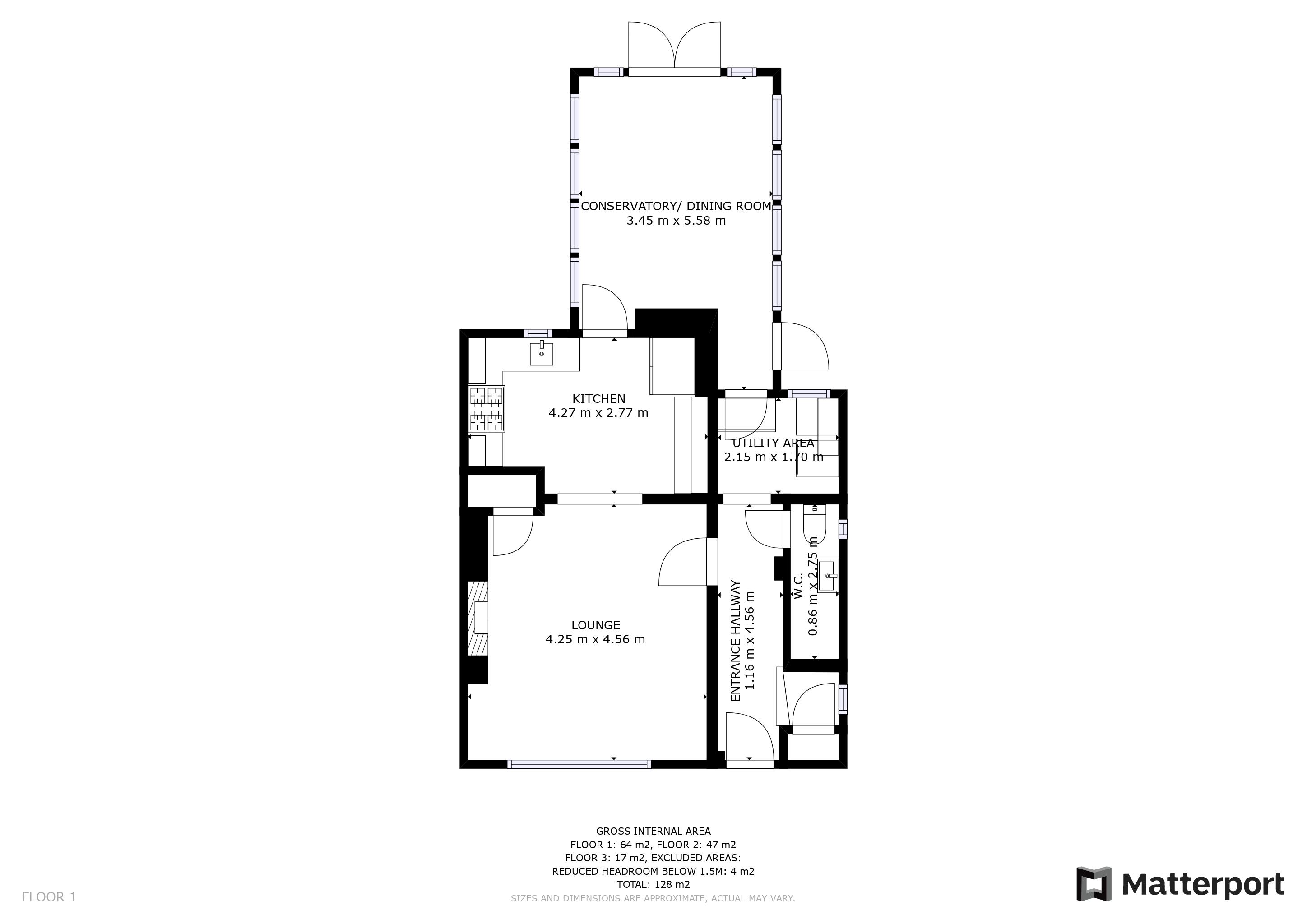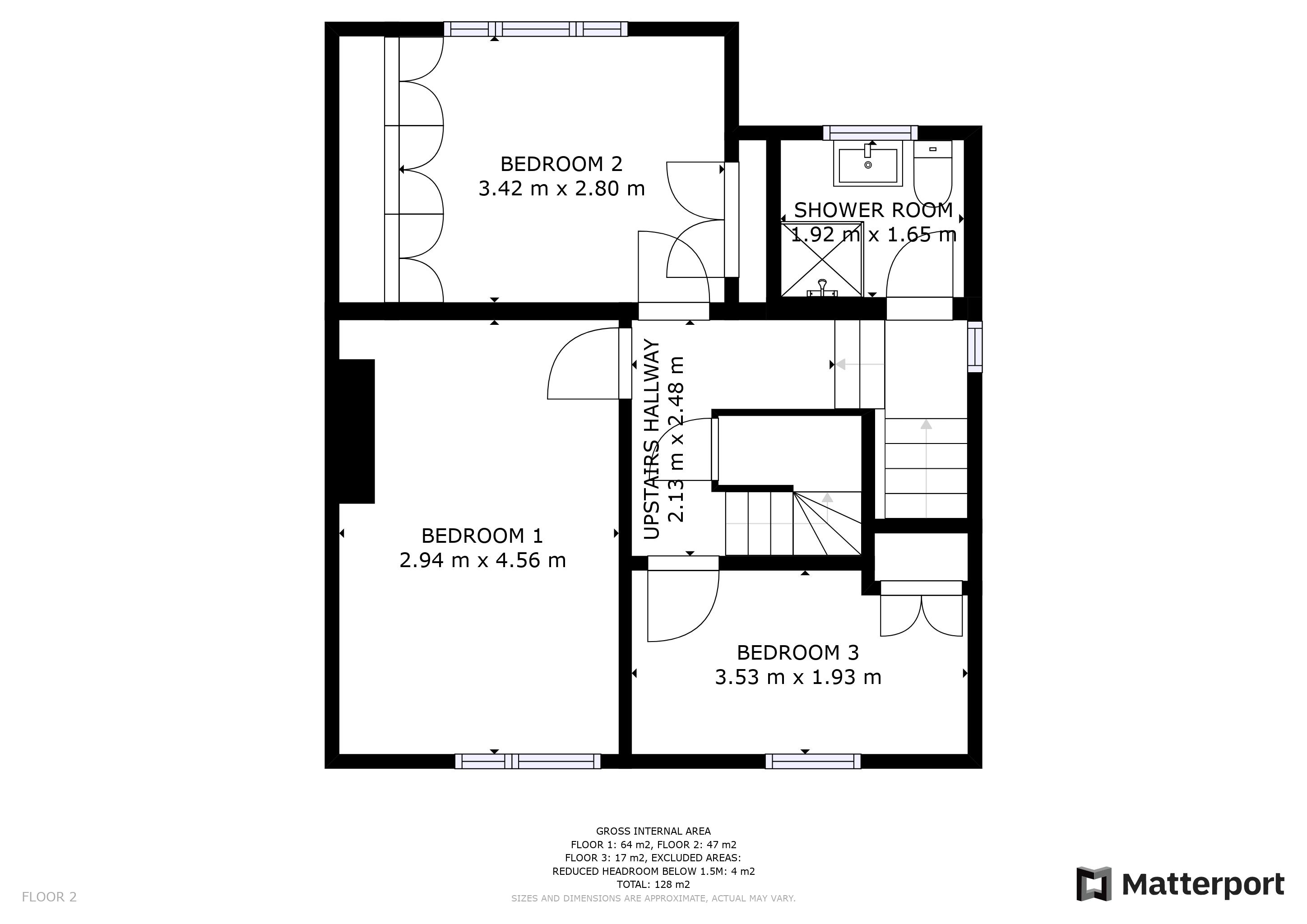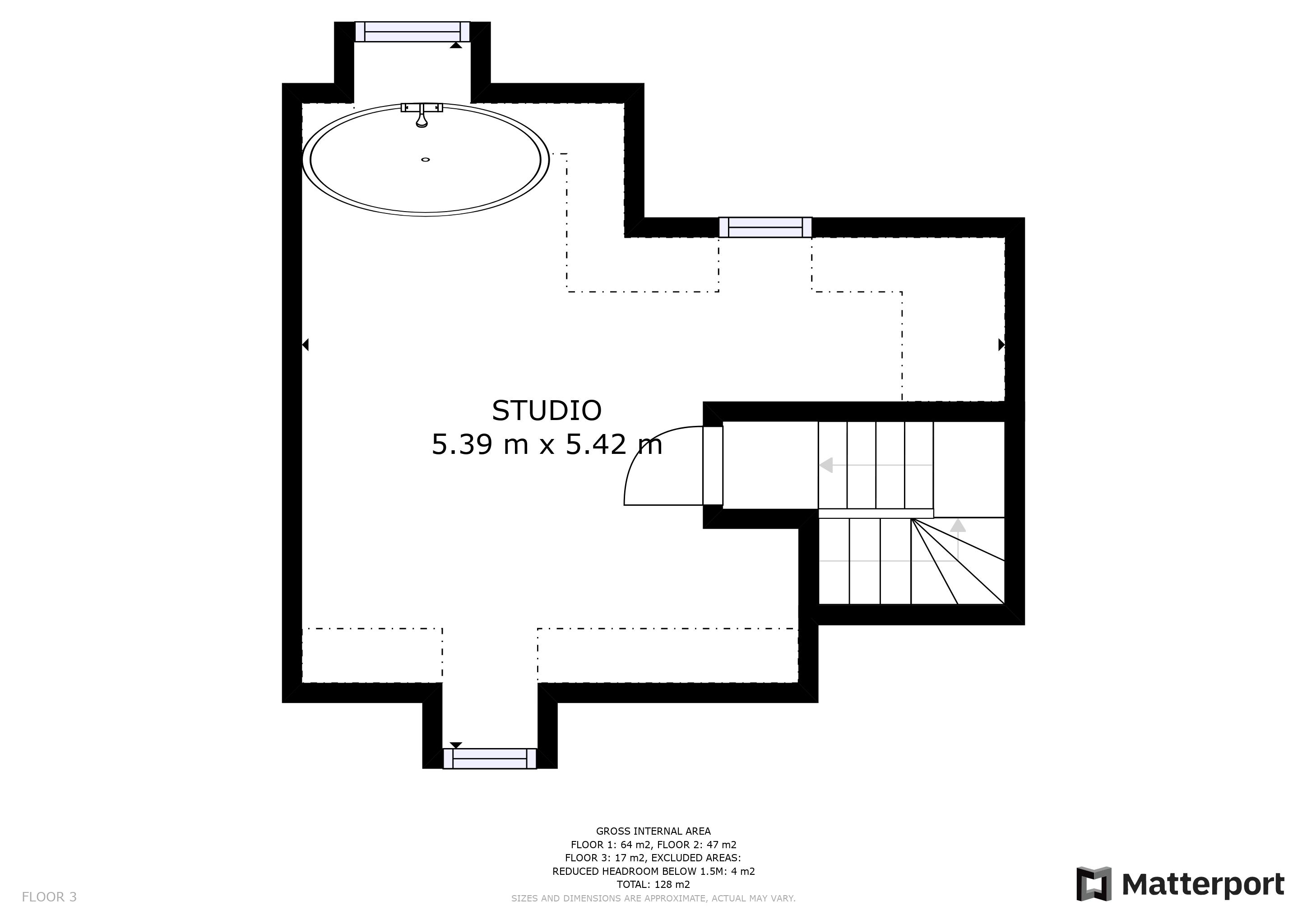Semi-detached house for sale in Byburn, Ecclesmachan, Broxburn EH52
* Calls to this number will be recorded for quality, compliance and training purposes.
Property features
- Rarely Available Semi-Rural Property
- Perfect Family Home
- Spacious Living Area
- 3 Generously Sized Bedrooms
- Desirable Area for Families and Commuters
- Stunning Conservatory
- Large, South Facing Rear Garden
- Feature 'Attic Studio' with freestanding bath
Property description
**rarely available spacious three bedroom semi-detached villa**
A fantastic opportunity to purchase a very rarely available spacious three
bedroom semi-detached property in the picturesque village of
Ecclesmachan, the property comprises of: Entrance hallway with storage
cupboards, spacious lounge, good sized kitchen, conservatory, W.C. Utility Area, Shower Room, two double bedrooms, single bedroom and large attic studio with front garden and
very sizable rear garden with plentiful parking.
The property also benefits from double glazing and central heating.
Situated in the sought after locale of Byburn, Ecclesmachan in a quiet
cul-de-sac location this semi-rural location offers a great lifestyle
with a real community feel while being within easy access to all major
routes for commuting. Uphall and Broxburn are the nearest town offering a
range of shops, supermarkets, post office, doctors surgery, dentist's, banks, professional services, leisure centre, swimming pool and an 18
hole golf course all within easy access.
The home report can be downloaded from our website.
Freehold
Council Tax Band B
These particulars are prepared on the basis of information provided by
our clients. Every effort has been made to ensure that the information
contained within the Schedule of Particulars is accurate. Nevertheless, the internal photographs contained within this Schedule/ Website may
have been taken using a wide-angle lens. All sizes are recorded by
electronic tape measurement to give an indicative, approximate size
only. Floor plans are demonstrative only and not scale accurate.
Moveable items or electric goods illustrated are not included within the
sale unless specifically mentioned in writing. The photographs are not
intended to accurately depict the extent of the property. We have not
tested any service or appliance. This schedule is not intended to and
does not form any contract. It is imperative that, where not already
fitted, suitable smoke alarms are installed for the safety for the
occupants of the property. These must be regularly tested and checked.
Please note all the surveyors are independent of re/max Property. If you
have any doubt or concerns regarding any aspect of the condition of the
property you are buying, please instruct your own independent
specialist or surveyor to confirm the condition of the property - no
warranty is given or implied.
Entrance Hallway
Offering an inviting introduction to the home and setting the tone for the interiors to follow, the hall is decorated in neutral colours with wood effect laminate flooring leading to the Lounge, Utility Area and downstairs W.C. There is a centre light, wall mounted radiator and a large cloak cupboard.
Lounge (13' 11'' x 15' 0'' (4.25m x 4.56m))
Accessed through a modern, wooden panel door, this room is situated at the front of the property. The impressive lounge boasts a large window which allows an abundance of natural light to flood the room which faces onto the front aspect with views over the surrounding area. It is set in a neutral décor and is finished with wood effect laminate flooring, a centre light and ample power points.
Kitchen (0' 0'' x 9' 1'' (0.00m x 2.77m))
The well-appointed kitchen comes with a wide range of modern cabinetry complimented by attractive worktops and feature tiled splashback, providing plentiful workspace. There is a freestanding 'Range Master' five ring, gas hob and oven with matching extractor hood. The superb space is flooded with natural light from the window to the rear of the property in addition to the Downlights. There are tiled flooring and ample power points.
Conservatory/Dining Area (11' 4'' x 18' 4'' (3.45m x 5.58m))
Accessed through the Kitchen, this Conservatory/Dining Room is an exquisite area to the rear of the property and offers year-round usage and is the perfect spot for morning coffee, taking in the views of the rear garden which it overlooks through the windows on the three sides. The area has tiled flooring and lighting is from Downlights.
Utility Area (7' 1'' x 5' 7'' (2.15m x 1.7m))
Accessed from the Entrance Hallway, this Utility Area creates a subtle laundry area and has additional base and wall mounted storage space. There is ceramic tiled flooring, a window overlooking the rear of the property and Downlights.
Downstairs W.C. (2' 9'' x 9' 0'' (0.85m x 2.75m))
There is the added benefit of a downstairs cloakroom, with a modern wall wash hand basis set in a chic vanity until with a complimenting push button toilet. The light is provided by a side facing opaque window with additional Downlight, highlighting the ceramic tiled flooring.
Upstairs Hallway
Rising up from a plush carpeted staircase, the upper landing is bright & airy and gives access to the accommodation on this floor.
Bedroom 1 (9' 8'' x 15' 0'' (2.94m x 4.56m))
The lavish master bedroom benefits from neutral décor and has ample capacity for free standing furniture and various furniture formations. With a front facing large window, the bright room basks in the copious natural light which floods in. There is an added feel of luxury supplied by the sumptuous carpeted floor which sweeps through from the hallway. The room has a centre light, numerous power points and a wall mounted radiator.
Bedroom 2 (11' 3'' x 9' 2'' (3.42m x 2.8m))
The second bedroom overlooks the rear garden and is a sizeable double room and comes complete with two sets of built-in wardrobes. It has been decorated stylishly and is complimented with carpeted flooring. There is a central light fitting, ample power points, and a wall mounted radiator.
Bedroom 3 (11' 7'' x 6' 4'' (3.53m x 1.93m))
This bedroom also overlooks the front garden and is a sizeable single room, with ample room for freestanding furniture. It has been decorated stylishly and is complimented with carpeted flooring. There is a built-in wardrobe, central light fitting, ample power points, and a wall mounted radiator.
Shower Room (6' 4'' x 5' 5'' (1.92m x 1.65m))
This 3-piece shower room boasts a luxurious walk-in shower enclosure with dual shower heads, a wall-mounted white high gloss wash hand basin, set in a vanity until with a push button W.C. It also benefits from floor to ceiling, honey tinged, tiles and a feature wall mounted vertical radiator. There is an opaque window overlooking the rear garden, and Downlights set into a white UPVC ceiling.
Attic Studio (17' 8'' x 17' 9'' (5.39m x 5.42m))
Rising up the carpeted stairs to the second floor to this stunning Studio which boasts three velux windows providing views of the surrounding area, There is wood effect laminate flooring with lighting provided by Downlights. This room can easily accommodate a double bed in addition to the provision of ample space for freestanding furniture. There is also a large freestanding bathtub which is set under a large Velux window to enjoy those evening baths under the stars.
Front Garden
Occupying a sizable plot, the house sits behind a an area which has been laid to lawn and is bordered by mature hedging with a paved pathway leading to the front of the property.
Rear Garden
The rear garden is set over several levels and has parking provision for several vehicles. There is a decked area and also a separate patio area and access to the side of the property and also the conservatory This the perfect place to enjoy those long summer evenings and lap up that well needed sunshine.
Property info
For more information about this property, please contact
Remax Property, EH54 on +44 1506 674043 * (local rate)
Disclaimer
Property descriptions and related information displayed on this page, with the exclusion of Running Costs data, are marketing materials provided by Remax Property, and do not constitute property particulars. Please contact Remax Property for full details and further information. The Running Costs data displayed on this page are provided by PrimeLocation to give an indication of potential running costs based on various data sources. PrimeLocation does not warrant or accept any responsibility for the accuracy or completeness of the property descriptions, related information or Running Costs data provided here.


















































.png)
