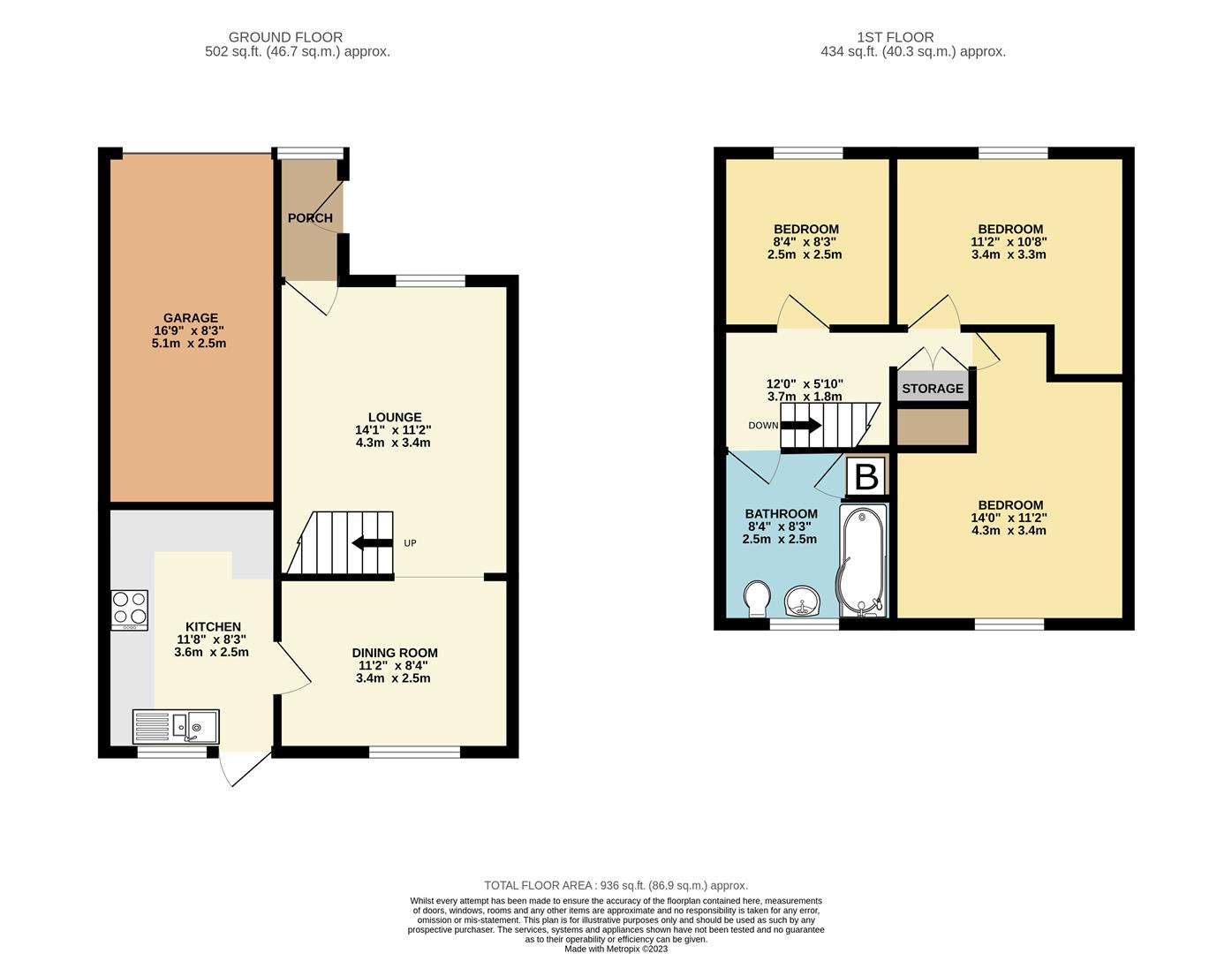Detached house for sale in Cornfield Close, Ashgate, Chesterfield S42
* Calls to this number will be recorded for quality, compliance and training purposes.
Property features
- Open day - Saturday 11th Nov, 11AM - 2PM
- Detached Family Home
- Three Good Sized Bedrooms
- Lounge with Arch to Dining Room
- Breakfast Kitchen
- Family Bathroom
- Gardens to Front, Side & Rear
- Conveniently Positioned
- Corner Plot
- No upward chain
Property description
Wt Parker are delighted to offer for sale this well proportioned detached family home which enjoys a good sized corner plot in a highly desirable Chesterfield suburb. The property boasts ease of access to a wealth of amenities and facilities found in Chesterfield town centre with further local amenities, open countryside and schools located nearby.
The property itself is offered for sale with no upward chain and is generally well presented throughout. The accommodation boasts a flexible living space, positioned over two floors and briefly comprises: Entrance lobby, lounge with archway through to dining room which enjoys a rear aspect and has the breakfast kitchen off. To the first floor there are three generous bedrooms and a spacious bathroom/w.c.
There are also gardens to front, side and rear elevations along with a driveway providing off street parking and leading to a partially integral single garage.
The property also has the benefit of a gas fired central heating system and UPVC double glazed windows and doors.
Ground Floor Accommodation
Entrance Lobby
With UPVC double glazed entrance door and window to front elevation.
Lounge (4.34m (max) x 3.36m (14'2" (max) x 11'0"))
A good sized reception room with UPVC double glazed window to front elevation, stairs to first floor accommodation, electric 'coal-effect' fire and radiator.
Archway leading through to:
Dining Room (2.51m x 3.37m (8'2" x 11'0"))
Enjoying a rear aspect with UPVC double glazed window overlooking the rear garden, radiator, door to:
Breakfast Kitchen (3.46m x 2.48m (11'4" x 8'1"))
Having been fitted with a range of wall and base cupboard units with worksurfaces over and inset single drainer stainless steel sink unit with mixer tap. Also having gas and electric cooker points, space and plumbing for washing machine, ceramic tiled splashbacks, space for larder-style fridge freezer, UPVC double glazed window and door to rear elevation, ceramic tiled floor and radiator.
First Floor Accommodation
Landing
With built-in 'over stairs' cupboard, access to roof space and doors to:
Bedroom One (4.54m x 3.43m (14'10" x 11'3"))
A good sized principal bedroom with UPVC double glazed window to rear elevation and radiator.
Bedroom Two (3.44m (max) x 2.98m (11'3" (max) x 9'9"))
Another good sized bedroom with UPVC double glazed window to front elevation and radiator.
Bedroom Three (2.49m x 2.38m (8'2" x 7'9"))
With UPVC double glazed window to front elevation and radiator.
Family Bathroom/Wc (2.49m x 2.38m (8'2" x 7'9"))
Having been fitted with a three piece suite comprising panelled bath with shower and screen over, pedestal wash basin, low flush w.c., ceramic wall tiling, built-in airing cupboard housing the gas combination boiler, UPVC double glazed window to rear and radiator.
Outside
The property enjoys a delightful plot with landscaped gardens to front, side and rear elevations. To the front there is a lawned area which continues to the side elevation and also has a driveway providing off street parking and leading to the partially integral single garage with up and over door, light and power.
Gated access leads to the rear where there is a further enclosed garden area which has been landscaped to feature lawn, raised flower beds, patio area, rockery and borders containing mature plants, trees and shrubs.
Viewing
Strictly by appointment through the selling agents.
Important Note
W.T. Parker have made every reasonable effort on behalf of their client to ensure these details offer an accurate and fair description of the property but give notice that:
1.All measurements, distances and areas referred to are approximate and based on information available at the time of printing.
2.Fixtures, fittings and any appliances referred to in these details have not been tested or checked and any reference to rights of way, easements, wayleaves, tenure or any other covenants/conditions should be verified by the intending purchasers, tenants and lessees prior to entering into any contractual arrangement.
3.Interested parties are recommended to seek their own independent verification on matters such as on planning and rating from the appropriate Local Authority.
4.Boundaries cannot be guaranteed and must be checked by solicitors prior to entering into any contractual arrangement.
5.Photographs, plans and maps are indicative only and it should not be assumed that anything shown in these particulars are included in the sale or letting of the property.
6.These details are for guidance only and do not constitute, nor constitute part of, an offer of contract. W.T. Parker and their employees are not authorised to give any warranties or representations (written or oral) whatsoever and any Intending purchasers, tenants and lessees should not rely on any detail as statements or representations of fact and are advised to seek clarification by inspection or otherwise prior to pursuing their interest in this property.
7.Alterations to the details may be necessary during the marketing without notice.
Property info
For more information about this property, please contact
W.T. Parker – Chesterfield, S40 on +44 1246 494762 * (local rate)
Disclaimer
Property descriptions and related information displayed on this page, with the exclusion of Running Costs data, are marketing materials provided by W.T. Parker – Chesterfield, and do not constitute property particulars. Please contact W.T. Parker – Chesterfield for full details and further information. The Running Costs data displayed on this page are provided by PrimeLocation to give an indication of potential running costs based on various data sources. PrimeLocation does not warrant or accept any responsibility for the accuracy or completeness of the property descriptions, related information or Running Costs data provided here.






























.png)

