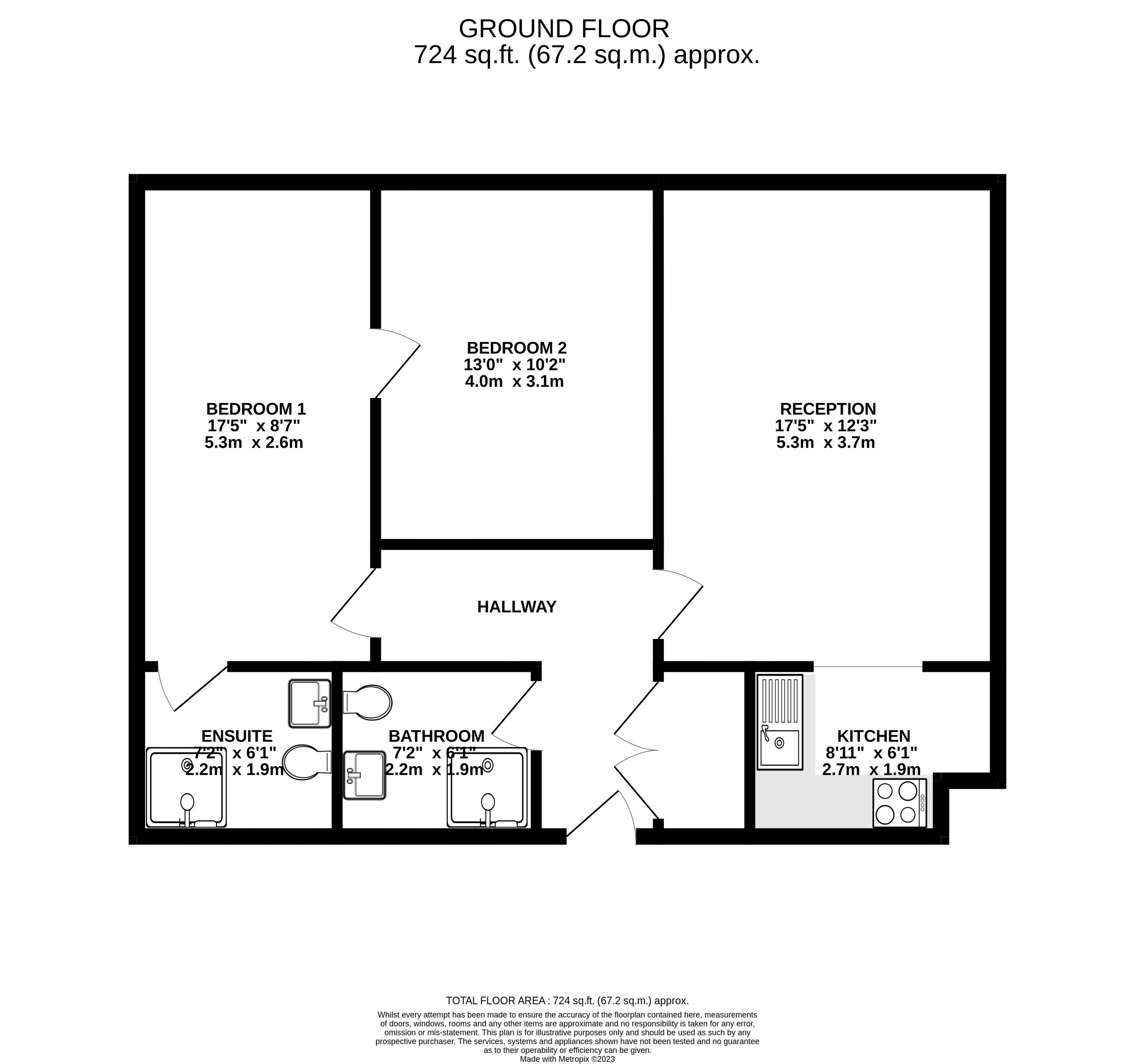Flat for sale in Hill House, Defence Close, West Thamesmead SE28
* Calls to this number will be recorded for quality, compliance and training purposes.
Property features
- Riverside Development
- Two Double Bedrooms
- Bathroom + En Suite
- Gs Central Heating
- Direct River Views
- Fitted Kitchen
- Double Glazed
- Chain Free
Property description
Step into a world of elegance and tranquility with this exceptional two-bedroom, two-bathroom apartment nestled on the first floor of a purpose-built Riverside development. Offering stunning river views and contemporary amenities, this residence promises a lifestyle of sophistication and comfort.
Upon entry, a welcoming entrance hall sets the stage for your riverside retreat. The expansive lounge area seamlessly transitions into a well-appointed fitted kitchen, creating an inviting space for both relaxation and culinary adventures.
The master bedroom boasts a luxurious en-suite shower room, providing a private sanctuary for relaxation and rejuvenation. Meanwhile, the second bedroom offers versatile accommodation for guests or family members. An additional bathroom adds convenience to your daily routine, ensuring utmost comfort and functionality.
Benefit from allocated parking, gas central heating (not tested), and double glazing, which promise year-round comfort and serenity.
Situated just moments from Woolwich Town Centre, this riverside haven offers easy access to the DLR, Elizabeth Line, and Overground stations, streamlining your daily commute and providing seamless connectivity to the heart of the city. Experience the epitome of riverside luxury and elevate your lifestyle in this exquisite apartment.
Entrance Hall
Wooden entrance door, airing cupboard, power point, entry phone, laminate flooring.
Lounge (14' 8'' x 12' 2'' (4.47m x 3.71m))
Double glazed patio doors to balcony with River views, double radiator, power points, laminate flooring, open plan to:
Kitchen (7' 1'' x 5' 9'' (2.16m x 1.75m))
Range of fitted wall and base units with roillled top work surface, stainless steel sink, built in oven, hob and extractor fan, plumbed for washing machine, space for fridge freezer, tiled splash back, tiled floor.
Bedroom 1 (16' 2'' x 8' 11'' (4.93m x 2.72m))
Double glazed window to front with River views, single radiator, power points, laminate flooring, door to:
En-Suite
Walk in shower cubicle, low level wc, pedestal wash hand basin, extractor fan, tiled splash back, shaver point, tiled floor.
Bedroom 2 (12' 4'' x 9' 3'' (3.76m x 2.82m))
Double glazed window to front with River views, single radiator, power points, laminate flooring.
Bathroom
Panel enclosed bath with mixer taps and shower attachment, pedestal wash hand basin, low level wc, tiled splash back, shaver point, single radiator, extractor fan, tiled floor.
Allocated Parking
Property info
For more information about this property, please contact
Hi Residential, SE18 on +44 20 3641 3117 * (local rate)
Disclaimer
Property descriptions and related information displayed on this page, with the exclusion of Running Costs data, are marketing materials provided by Hi Residential, and do not constitute property particulars. Please contact Hi Residential for full details and further information. The Running Costs data displayed on this page are provided by PrimeLocation to give an indication of potential running costs based on various data sources. PrimeLocation does not warrant or accept any responsibility for the accuracy or completeness of the property descriptions, related information or Running Costs data provided here.






































.png)