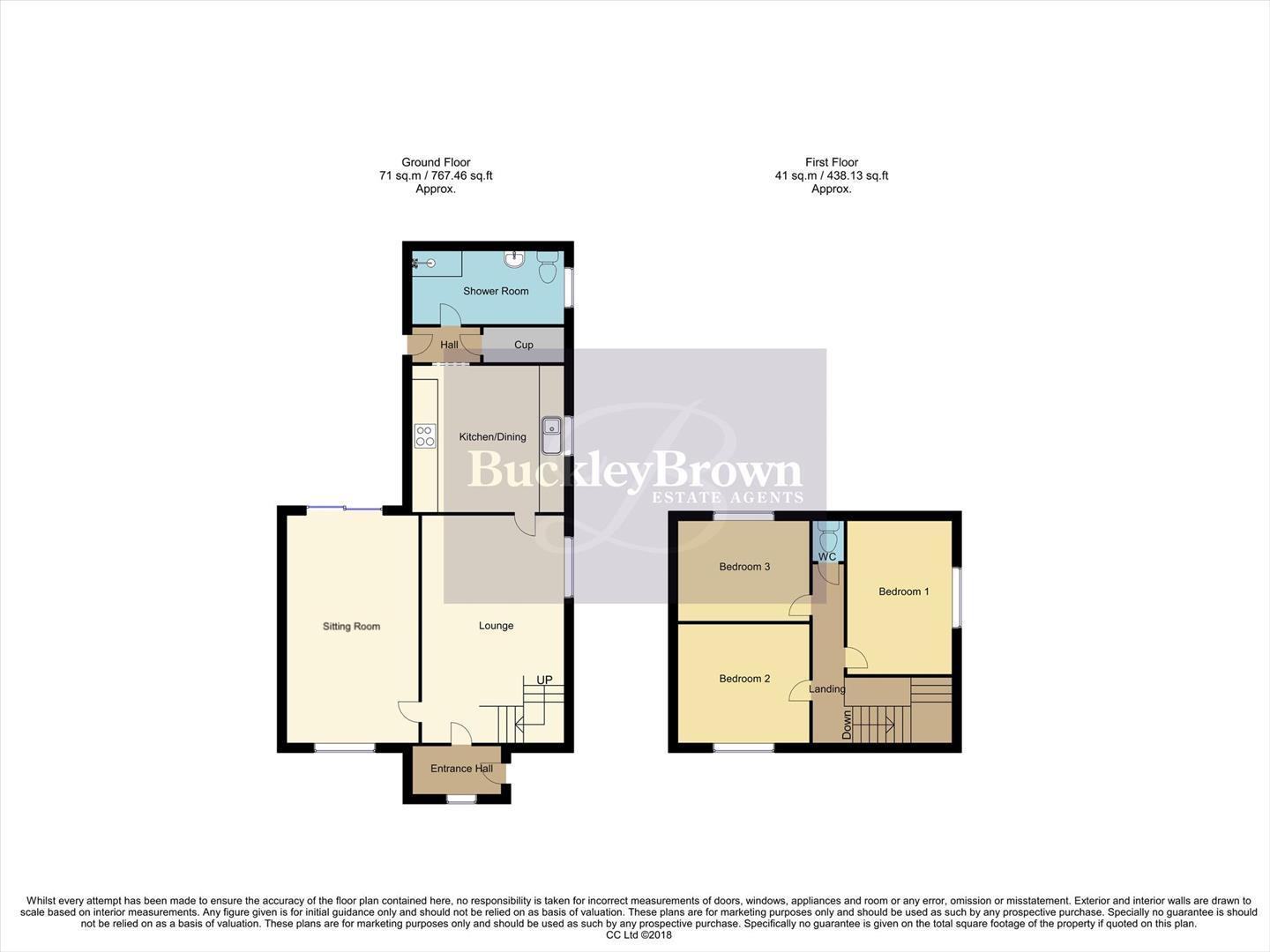Semi-detached house for sale in Oxcroft Lane, Bolsover, Chesterfield S44
* Calls to this number will be recorded for quality, compliance and training purposes.
Property description
Welcome home!...Have you been searching for the perfect home to call your own? The search ends here with this stunning three-bedroom semi-detached property, nestled beautifully in a rural location boasting delightful countryside views. Not to mention a spacious and well-kept interior, we are confident you will love this property as much as we do!
Upon entry you'll immediately be greeted by the entrance porch, from here there is a fantastic lounge with a great sense of space, filled with that important warm and homely feel. This space offers a great amount of room for your furnishings and will certainly become a great spot for entertaining. Just next door, presents an additional reception room with the added benefit of sliding doors leading nicely to the rear garden, perfect for easy access to the garden in the summer. The kitchen is equally as superb too, fitted with a range of matching wall and base units providing plentiful storage, together with a work surface allowing ample preparation space for showcasing your cooking skills. Together with an integrated oven and microwave adding a sleek finish. Completing this floor is a handy cupboard with an abundance of space for your cleaning supplies. Together with a well-sized shower room fitted with a contemporary suite in white.
The first floor boasts three lovingly presented bedrooms, all of which offer a great canvas for you to add your own personal style. Let's not forget the useful WC just off from the landing.
Outside reflects this property perfectly with a larger than average plot, presenting a driveway for off-road parking for multiple vehicles and idyllic rear garden offering a vast amount of potential for an extension (subject to planning permission). You'll find the outdoor space is fantastic for sitting back and appreciating the surrounding scenery. Early viewing is absolutely essential!
Lounge (3.43 x 5.47 (11'3" x 17'11" ))
With laminate flooring, coving, electric fireplace, central heating radiator, window to the front elevation and sliding doors leading to the raer garden.
Sitting Room (3.18 x 5.48 (10'5" x 17'11" ))
With laminate flooring, central heating radiator, window to the side elevation and access to the kitchen.
Kitchen (3.66 x 3.50 (12'0" x 11'5" ))
Fitted with a range of matching wall and base units, work surface, stainless steel inset sink and drainer, tiled splash back, integrated oven, microwave, ceramic hob, extractor fan, central heating radiator and a window to the side elevation.
Shower Room (3.66 x 1.77 (12'0" x 5'9"))
Fitted with an enclosed shower, wash hand basin with vanity storage, low flush WC, vertical central heating radiator, full height tiling and electric underfloor heating. Together with an opaque window to the side elevation.
Bedroom One (2.50 x 3.70 (8'2" x 12'1"))
With laminate flooring, central heating radiator and a window to the side elevation.
Bedroom Two (3.17 x 2.87 (10'4" x 9'4"))
With carpet to flooring, central heating radiator and a window to the front elevation.
Bedroom Three (3.16 x 2.49 (10'4" x 8'2" ))
With laminate flooring, central heating radiator and a window to the rear elevation.
Wc
Fitted with a low flush WC and an opaque window to the rear elevation.
Outside
Occupying a spacious plot with a maintained lawn, driveway providing off-street parking for multiple vehicles and garage. Together with a paved seating area to the rear.
Property info
For more information about this property, please contact
BuckleyBrown, NG18 on +44 1623 355797 * (local rate)
Disclaimer
Property descriptions and related information displayed on this page, with the exclusion of Running Costs data, are marketing materials provided by BuckleyBrown, and do not constitute property particulars. Please contact BuckleyBrown for full details and further information. The Running Costs data displayed on this page are provided by PrimeLocation to give an indication of potential running costs based on various data sources. PrimeLocation does not warrant or accept any responsibility for the accuracy or completeness of the property descriptions, related information or Running Costs data provided here.



























.png)

