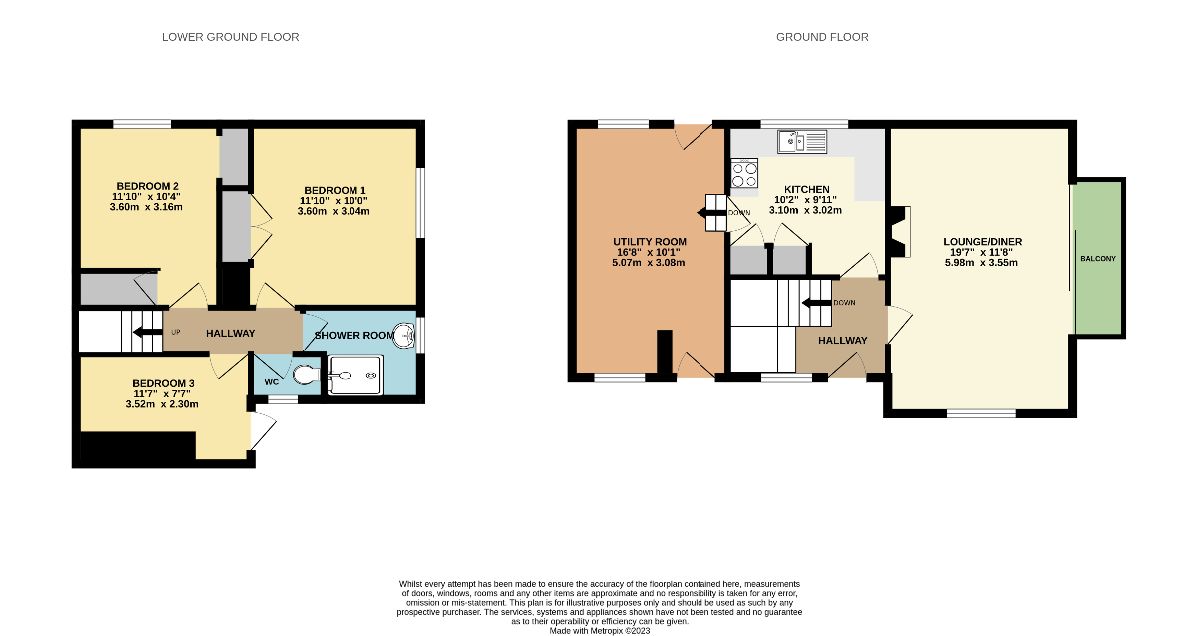Detached house for sale in Greenfield Road, Paignton TQ3
* Calls to this number will be recorded for quality, compliance and training purposes.
Property features
- Chain Free
- Driveway
- Large corner plot
- Modern shower room
- Quiet Cul-De-Sac
- Spacious throughout
Property description
Description
This detached property has lots of potential and offers scope for development, subject to planning permission. It is situated on a good sized corner plot located at the end of a quiet cul-de-sac in Preston. Occupying an elevated position, it boasts lovely views over Occombe Valley. A selection of walking trails can be accessed nearby and the seafront is within easy reach.
To the front of the property is a driveway leading to the main entrance. Once inside you are greeted into an entrance hall which immediately leads through into a good size lounge. Dual aspect windows allow for plenty of natural light and a balcony is well placed to enjoy the elevated views. The kitchen is located to the rear of the entry level and is fitted with a neutral range of wall and base units. From here a doorway leads into a converted garage currently being used as a utility space. This could be reconfigured in a number of ways to add more functional living space.
A staircase leads down from the main hallway to the ground floor. Here you will find three bedrooms, two of which are good size doubles both benefiting from built in wardrobes. The shower room is fitted with a modern suite and features a large walk in shower. There is then a separate WC.
Outside is a generous wrap around garden which has lots of scope for improvement. There was previous planning permission to add an extension to the side which has now lapsed.
Council Tax Band: C (Torbay Council)
Tenure: Freehold
To The Front
Driveway. Side access to the rear garden and a front patio area.
Hallway
Entrance door. Double glazed window to the front. Radiator. Stairs to the lower ground floor.
Lounge/Diner (5.98m x 3.55m)
Double glazed window to the front along with patio doors to the side leading to the balcony. Gas fireplace with a wooden surround and a tiled hearth. Radiator.
Kitchen (3.02m x 3.10m)
A range of wall and base units with work surfaces over. A one and a half bowl sink and drainer. Built in single electric oven and 4 ring electric hob with an extractor fan. Space for a fridge/freezer. Plumbing for washing machine. Part tiled. Double glazed window to the rear.
Utility (5.07m x 3.08m)
Double glazed window and door to the front and rear.
Lower Ground Floor Hallway
Bedroom 1 (3.60m x 3.04m)
Double glazed window to the side. Built in wardrobes. Double bedroom. Radiator.
Bedroom 2 (3.60m x 3.16m)
Double glazed window to the rear. Built in wardrobes. Double bedroom. Radiator.
Bedroom 3 (2.30m x 3.52m)
Door to the side. Single bedroom. Radiator.
WC (0.81m x 1.78m)
Low level WC. Radiator. Double glazed window to the front.
Shower Room (1.93m x 2.70m)
A two piece suite comprising a walk in shower cubicle with a power shower and an additional shower attachment and a wash hand basin. Part tiled. Radiator. Obscure double glazed window to the side.
Garden
A large wrap around garden with plenty of potential.
Please Note
*** Draft details and subject to change ***
Property info
For more information about this property, please contact
iMove Estate Agents, TQ1 on +44 1803 912962 * (local rate)
Disclaimer
Property descriptions and related information displayed on this page, with the exclusion of Running Costs data, are marketing materials provided by iMove Estate Agents, and do not constitute property particulars. Please contact iMove Estate Agents for full details and further information. The Running Costs data displayed on this page are provided by PrimeLocation to give an indication of potential running costs based on various data sources. PrimeLocation does not warrant or accept any responsibility for the accuracy or completeness of the property descriptions, related information or Running Costs data provided here.


























.png)
