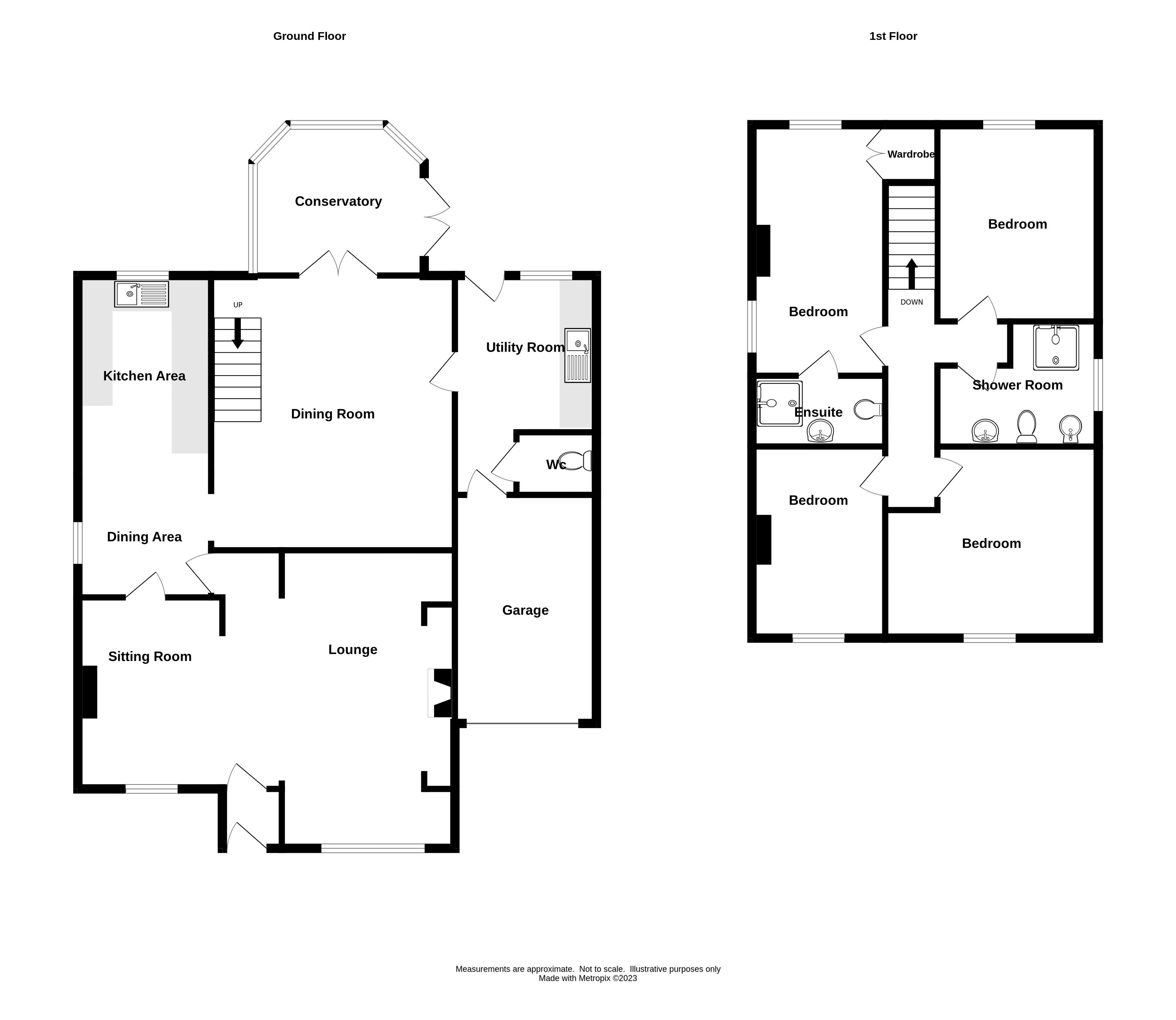Detached house for sale in Mount Pleasant, Kingswinford DY6
* Calls to this number will be recorded for quality, compliance and training purposes.
Property features
- Substantial period detached family home
- Four double bedrooms
- Substantially extended
- Large sitting room with multi-fuel stove
- Separate dining room
- Utility room
- Conservatory
- Ensuite shower room
- Refitted family shower room
- Council tax band E
Property description
**click to view video tour** A substantial double fronted, period detached family home which is very well placed within a highly desirable address having direct access into woods to the rear. The substantially extended accommodation offers an incredibly spacious layout with much traditional character and the accommodation has been improved and is well appointed throughout. With gas central heating (new boiler fitted January 2023), UPVC double glazing the accommodation comprises: Entrance hall, impressive large full width sitting room with multi-fuel stove/ burner, family dining kitchen with built in appalinaces, separate spacious dining room, conservatory, separate utility/laundry, ground floor WC, four large double bedrooms, refitted ensuite shower room and a luxury refitted family shower room. The property is gently elevated back beyond the front garden with driveway, garage and to the rear enjoying a secluded and landscaped garden with access to woods. Whilst on the edge of woods and countryside the property is well placed for sought after schools and there is easy access to shops and the village centre. Tenure: Freehold. Construction: Brick/Pitched & Flat Roof. Services: All mains. Broadband/Mobile coverage: Visit: Council Tax Band D. EPC: D. Kingswinford Office
Entrance Hall
Sitting Room (21' 4'' x 18' 3'' (6.50m x 5.56m) maximum)
Dining Kitchen (20' 4'' x 8' 10'' (6.19m x 2.69m))
Dining Room (16' 7'' x 11' 10'' (5.05m x 3.60m))
Conservatory (9' 11'' x 8' 6'' (3.02m x 2.59m))
Utility Room (7' 4'' x 5' 7'' (2.23m x 1.70m))
WC
First Floor Landing
Bedroom 1 (15' 7'' x 9' 0'' (4.75m x 2.74m))
En-Suite (8' 2'' x 3' 10'' (2.49m x 1.17m))
Bedroom 2 (11' 9'' x 11' 8'' (3.58m x 3.55m))
Bedroom 3 (12' 2'' x 8' 4'' (3.71m x 2.54m))
Bedroom 4 (11' 8'' x 9' 1'' (3.55m x 2.77m))
Family Shower Room (8' 6'' x 7' 9'' (2.59m x 2.36m))
Garage (15' 2'' x 8' 0'' (4.62m x 2.44m))
Property info
For more information about this property, please contact
Taylors, DY6 on +44 1384 429505 * (local rate)
Disclaimer
Property descriptions and related information displayed on this page, with the exclusion of Running Costs data, are marketing materials provided by Taylors, and do not constitute property particulars. Please contact Taylors for full details and further information. The Running Costs data displayed on this page are provided by PrimeLocation to give an indication of potential running costs based on various data sources. PrimeLocation does not warrant or accept any responsibility for the accuracy or completeness of the property descriptions, related information or Running Costs data provided here.






































.png)

