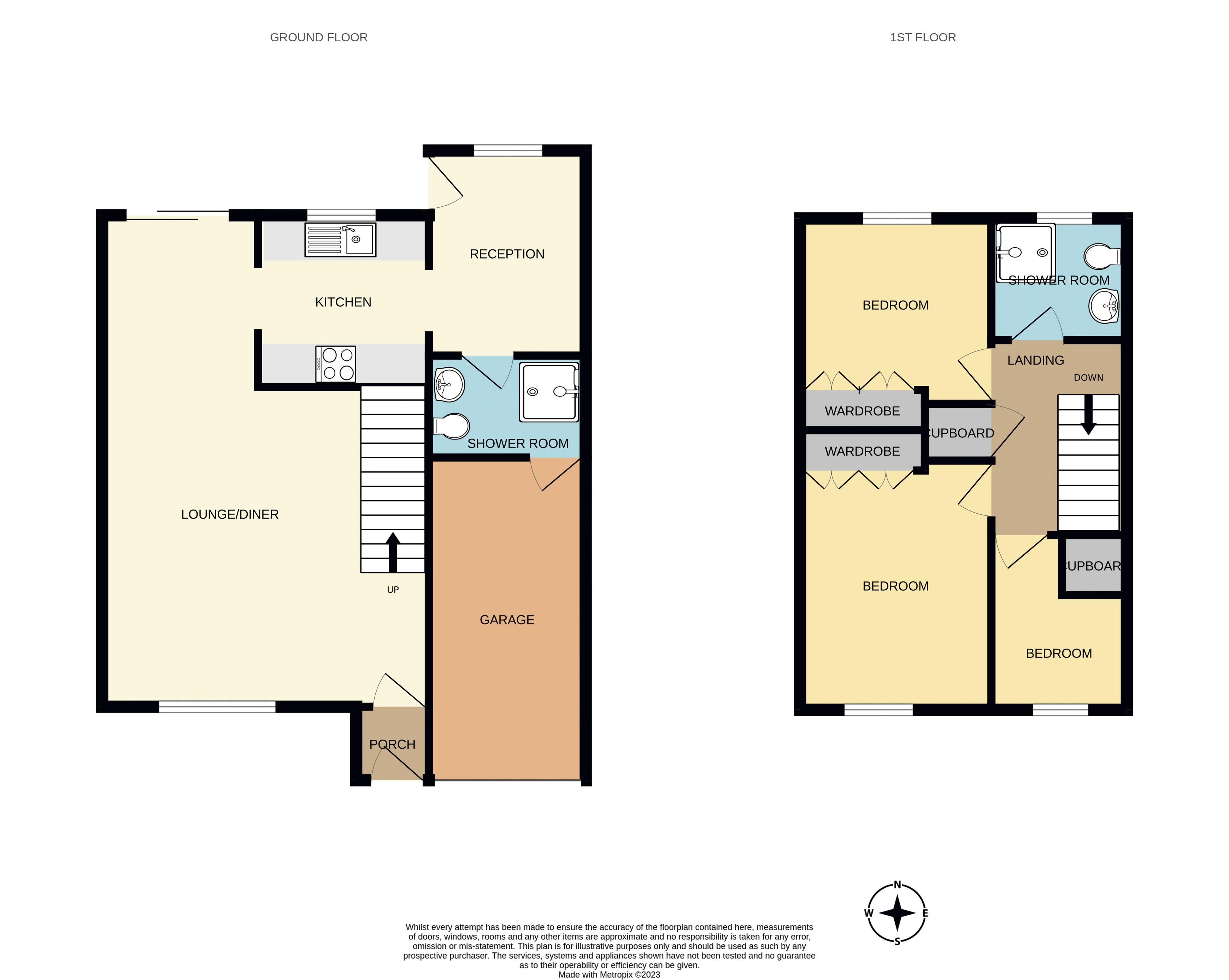Detached house for sale in Kingsley Court, Fraddon, St. Columb TR9
* Calls to this number will be recorded for quality, compliance and training purposes.
Property features
- Three bedroom family home
- Link detached property
- Immaculate condition throughout
- Refitted kitchen & downstairs shower room
- Utility/breakfast room
- Beautiful low maintenance garden
- Garage and parking
- Perfect family location
- Close to kingsley village development
- Mains services: Electric, water & drainage
Property description
A fantastic and spacious three bedroom, link detached, family home within A cul de sac position! Refitted kitchen and downstairs shower room. Beautiful low maintenance sunny garden!
Location:
Kingsley Court is a modern and popular development of two- and three-bedroom houses, in the much sought after mid county village of Fraddon. The properties are in great demand to first time buyers, families and buy to let investors, with a great range of nearby amenities amongst the three villages of Fraddon, St Columb Road and Indian Queens, which includes a sought after primary school and the recently opened Marks and Spencer at Kingsley Village. With its mid county position, good neighbouring transport links and easy access to larger towns, this a great location at an affordable price.
Kingsley Court is position within a cul de sac position which also has a useful cut through to the Kingsley Village development!
Summary:
In immaculate condition throughout this beautiful three bedroom home has been incredibly well looked after throughout the years. Extended and upgraded by the current sellers the property is perfect for families, first time buyers or even buy to let investors.
Principally you enter the property in to an inner entrance porch, ideal for storage of shoes and coats, which then leads through to the main open plan living dining area. Within this area there are stairs leading to the first floor, an opening to the kitchen and French doors leading on to the sunny garden. Within the room there is plenty of space for family sized living and dining furniture.
This leads through to the kitchen which has been recently refitted and now comprises of a range of modern cream wall and base units with granite work tops over. There is a fitted sink unit into the granite worktop along with an eye level double oven and electric hob with extractor hood. There is also plumbing for a dishwasher. This then opens on to a useful utility/breakfast room which has a doors leading out to the rear garden along with access to the downstairs shower room. Within this room there is a fitted breakfast bar with unit under and space for a fridge freezer.
The downstairs shower room is an incredibly useful addition and leads through to the garage. This could provide opportunity within the future (subject to planning) to convert the existing garage into a further bedroom/reception room if required. Or equally the breakfast room could be enclosed to become a downstairs bedroom with ensuite. The shower room has just been updated with skylight and now comprises of a modern suite including a double shower unit with electric shower over, low level W/C and vanity sink unit with storage cupboards under and light up mirror over!
On the first floor there are doors leading to the bedrooms, bathroom, airing cupboard (which houses the hot water tank), along with access to an insulated loft space. All three of the bedrooms have the benefit of fitted wardrobes with two of which being comfortable double rooms, the third bedroom would make a good single bedroom or study/dressing room.
The shower room has a low-level W/C, pedestal wash hand basin and enclosed single shower unit with electric shower over.
The property is fully double glazed and has a combination of recently upgraded storage heaters and electric panel heaters.
Externally there are beautiful sunny gardens which have been immaculately kept over the years. The garden is mostly laid to patio with an artificial lawn area and shrub/flower boarders to include a fish pond to the side! At the rear of the garden is another patio area with a summer house. To the front of the property is comfortable parking for two vehicles with access via the up and over the door to the garage. The garage is a great size measuring 16ft x 8ft and has plumbing for a washing machine, electric and lighting.
Agent's notes: Preliminary property details, awaiting Vendor verification.
What we love: What a fantastic home this is! Perfect for growing families, first time buyers or those looking to downsize. The property is in immaculate condition throughout and a blank canvas for someone wanting to make their own mark!
Entrance Porch (4' 1'' x 3' 1'' (1.24m x 0.94m))
All Measurements Are Approximate
Living/Dining Room (23' 6'' x 15' 7'' (7.16m x 4.75m))
Downstairs Shower Room (7' 2'' x 4' 11'' (2.18m x 1.50m))
Landing (8' 9'' x 6' 2'' (2.66m x 1.88m))
Bedroom One (11' 4'' x 9' 3'' (3.45m x 2.82m))
Bedroom Two (9' 3'' x 9' 3'' (2.82m x 2.82m))
Bedroom Three (8' 4'' x 6' 1'' (2.54m x 1.85m))
Shower Room (6' 1'' x 5' 11'' (1.85m x 1.80m))
Garage (16' 2'' x 8' 4'' (4.92m x 2.54m))
Property info
For more information about this property, please contact
Newquay Property Centre, TR7 on +44 1637 413946 * (local rate)
Disclaimer
Property descriptions and related information displayed on this page, with the exclusion of Running Costs data, are marketing materials provided by Newquay Property Centre, and do not constitute property particulars. Please contact Newquay Property Centre for full details and further information. The Running Costs data displayed on this page are provided by PrimeLocation to give an indication of potential running costs based on various data sources. PrimeLocation does not warrant or accept any responsibility for the accuracy or completeness of the property descriptions, related information or Running Costs data provided here.






























.png)
