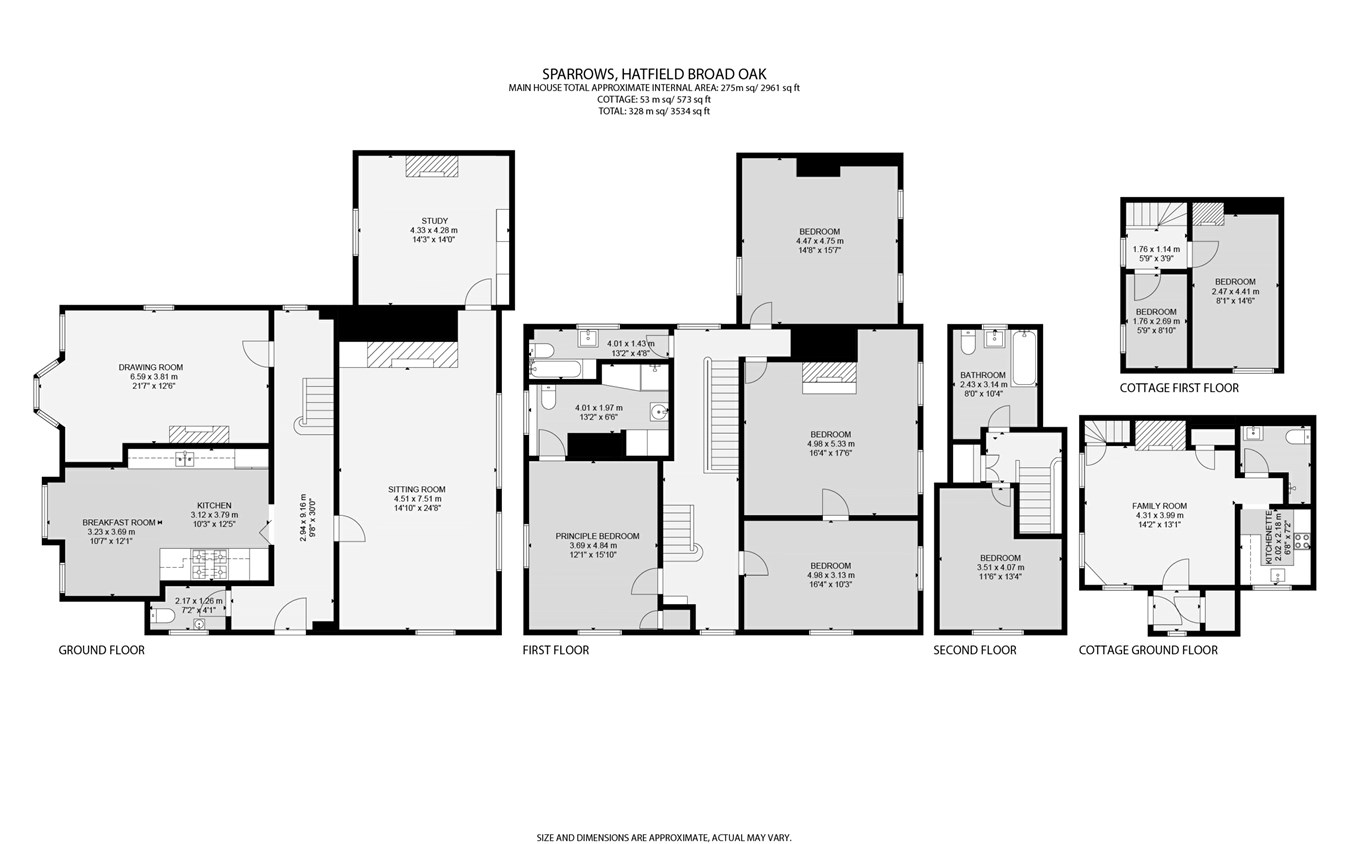Detached house for sale in Cage End, Hatfield Broad Oak, Bishop's Stortford CM22
* Calls to this number will be recorded for quality, compliance and training purposes.
Property features
- Iconic Village House
- Central Village Position
- 0.4 Acre
- 5 Double Bedrooms
- 2 Bedroom Independent Cottage Included
- Historic Village
Property description
The property itself is Grade II listed and dates back to the 16th Century. The substantial main house offers a drawing room, sitting room, spacious sitting room, breakfast room, study, bedroom accommodation on two floors, en-suite and two further bathrooms, many period features, adjoining two bedroom cottage which was last rented at £900pcm, single garage, beautifully nurtured gardens, gas central heating and is offered with vacant possession. Early viewing is recommended.
Front Door
Heavy panelled door to:
Spacious Reception Hall
With stairs rising to the first floor landing with natural fibre carpeting, door giving access to entertainment courtyard, radiator, timber floor.
Downstairs Cloakroom
A white suite comprising a flush w.c., wash hand basin, window to side.
Drawing Room
21' 7" x 12' 6" (6.58m x 3.81m) a spacious room with windows on two aspects, heavy structural timbers, large rustic feature fireplace with a raised brick hearth, leaded windows offering views to Cage End, radiators, door giving access to study, timber floor.
Sitting Room
24' 9" x 14' 10" (7.54m x 4.52m) with an attractive triple sash bay window offering views over the garden, two windows to side, relief stone fireplace with a raised slated hearth, timber floor.
Kitchen/Breakfast Room
Kitchen Area
12'5 x 10'3 a bright room with a door giving access to the patio and garden, bay window, simple panelled kitchen with a Belfast sink with mixer tap and cupboards under, further range of matching base and eye level units, timber worktops, two oven Aga, summer oven, attractive flagstone floor.
Breakfast Room Area
21'7 x 10'7
Study
14' 3" x 14' 0" (4.34m x 4.27m) with windows on two aspects, fireplace, double opening doors giving access to terrace, timber floor.
First Floor Landing
With windows to both flanks, stairs rising to the second floor, timber floor.
Principle Bedroom
15' 10" x 12' 1" (4.83m x 3.68m) with windows on two aspects giving fine views over the garden, timber floor, door through to:
Luxury En-Suite Bath/Shower Room
A high quality suite comprising a shower cubicle with a thermostatically controlled shower and a raised tiled drying area, wall mounted wash hand basin with display chrome work and a pop-up waste, bidet, low level flush w.c., chrome heated towel rail, window to rear, timber shelf, airing cupboard housing a lagged copper cylinder with immersion heater fitted, timber flooring.
Bedroom 2
17' 6" x 16' 4" (5.33m x 4.98m) a spacious room with a secondary doorway to bedroom 4, two windows with views to Cage End, fireplace, structural timbers and studwork.
Bedroom 3
15' 7" x 14' 8" (4.75m x 4.47m) with windows on two aspects, part vaulted ceiling with structural timbers, fitted carpet.
Bedroom 4
16' 4" x 10' 3" (4.98m x 3.12m) with windows on two aspects, fitted carpet.
Bathroom
Comprising a tile enclosed bath with a tiled surround, over bath shower, concertina screening, button flush w.c., wash hand basin with mixer tap, window providing roof top views, tiled flooring.
Second Floor Landing
With an airing cupboard, door to bathroom, door to:
Bedroom 5
13' 4" x 11' 6" (4.06m x 3.51m) with a leaded window providing roof top views, timber floor.
Bathroom
Comprising a bath, wash hand basin, flush w.c., window to rear providing roof top views, timber floor.
Outside
As previously mentioned, the property enjoys a good size overall plot of approximately 0.4 acre. There is a wonderful brick laid entertaining courtyard to the rear of the property and an attractive side garden. The garden itself is mainly laid to grass with many mature trees and well stocked borders. There is a large timber constructed garden store with double doors.
The cottage
Front Door
Steps up to doorway, leading through to:
Small Entrance Lobby
With a flank window, opening through to:
Sitting Room
14' 2" x 13' 1" (4.32m x 3.99m) with a fireplace, adjacent storage, two windows to Cage End, door to:
Kitchen
7' 2" x 7' 0" (2.18m x 2.13m) with a window, range fitted base and eye level units, oven and hob.
Shower Room
Comprising a wash hand basin, flush w.c., tiled shower cubicle.
Small First Floor Landing
Bedroom 1
14' 6" x 8' 1" (4.42m x 2.46m) with a window to side.
Bedroom 2
8' 10" x 5' 9" (2.69m x 1.75m) with a window to front.
Parking
There is a drive providing parking for two vehicles, leading to:
Detached Garage
With an up and over door, eaves storage.
Services
Gas heating, mains drainage, mains water.
Local Authority
Uttlesford District Council
Band ‘G’
For more information about this property, please contact
Wright & Co, CM21 on +44 1279 246649 * (local rate)
Disclaimer
Property descriptions and related information displayed on this page, with the exclusion of Running Costs data, are marketing materials provided by Wright & Co, and do not constitute property particulars. Please contact Wright & Co for full details and further information. The Running Costs data displayed on this page are provided by PrimeLocation to give an indication of potential running costs based on various data sources. PrimeLocation does not warrant or accept any responsibility for the accuracy or completeness of the property descriptions, related information or Running Costs data provided here.





































.png)