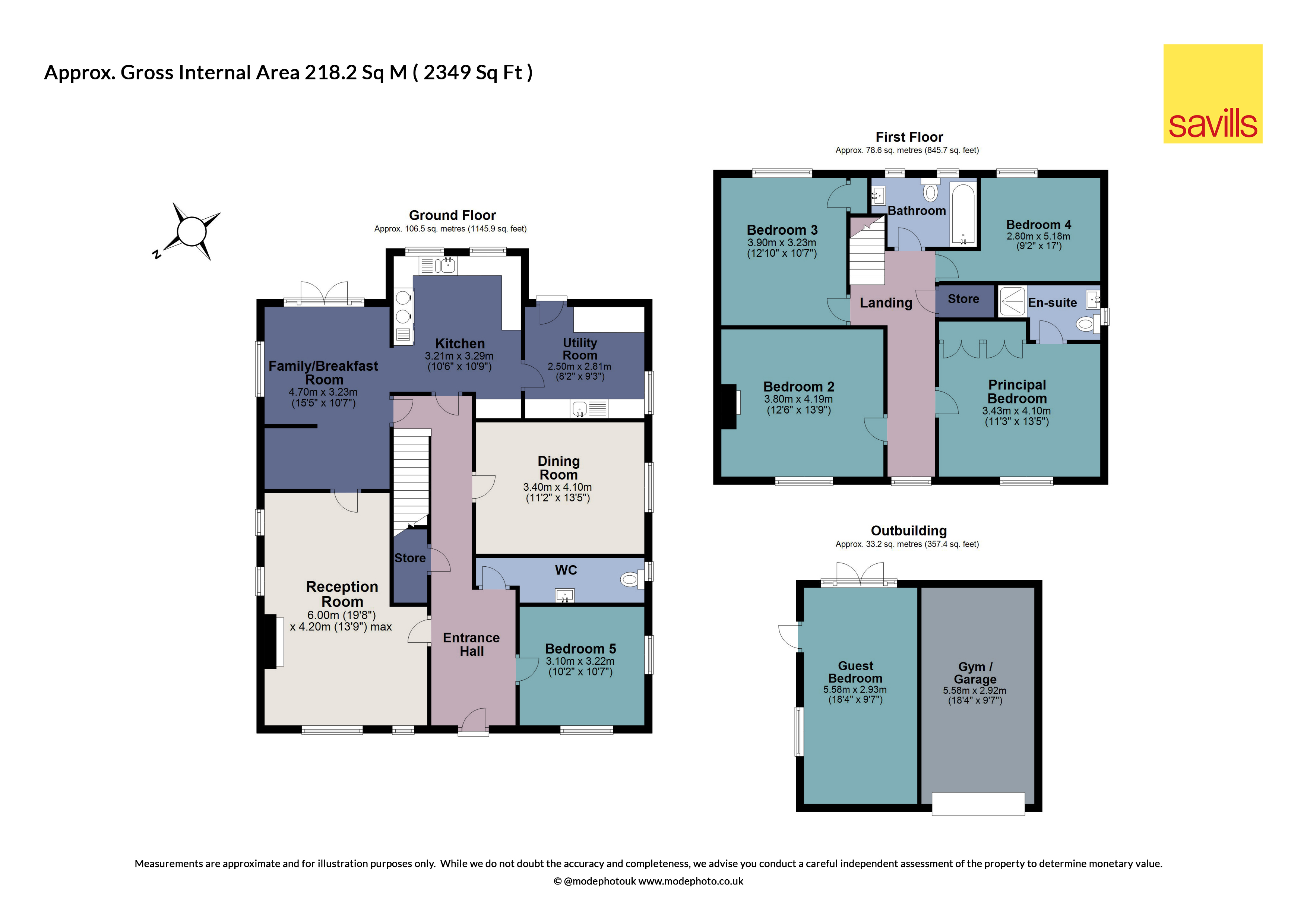Detached house for sale in The Street, High Roding, Dunmow, Essex CM6
* Calls to this number will be recorded for quality, compliance and training purposes.
Property features
- Double-fronted late Georgian house
- Fully refurbished providing beautifully presented interiors
- Grade II listed
- Converted double garage
- Popular and convenient village setting
- No onward chain
Property description
A handsome double-fronted late Georgian house of classical proportion.
Description
Old Lamb is an elegant and refurbished village house providing beautifully presented interiors with a wealth of fine period detailing consistent of its period. A public house until the 1990s and steeped in community history, Old Lamb is a rendered brick house of symmetrical design and constitutes a valuable source of historical architecture, listed as Grade II.
The house main offers five bedrooms, arranged over two levels, along with a converted double garage providing two independent rooms, one of which has been used as a sixth bedroom. The largely rectangular-shaped plot totals about 0.18 of an acre.
The property is situated in the highly attractive and convenient village of High Roding and is being sold with no onward chain.
Inside
The property is entered from the front into a welcoming entrance hall leading to a cloaks cupboard and return staircase at the far end. The kitchen is positioned to the rear of the house, having been fitted with a beautiful range of traditional storage units and oak work surfaces. The kitchen opens to a utility room and a breakfast/family room which leads to a delightful reception room of classical proportions. The dual-aspect room enjoys a working brick-built fireplace with timber lintel, parquet flooring and exposed timbers. The central hall separates the dining room, bedroom five and cloakroom. The first floor accommodation is equally as charming providing a practical layout comprising four bedrooms, en suite shower room to the principal bedroom and a family bathroom.
Outside
The converted double garage, of pitched roof design, has been divided into two separate rooms providing an ideal work-from-home space, gym or a sixth bedroom.
There is a side stone shingle driveway with double timber gates opening to generously-sized rear garden with converted garage beyond. The garden has been thoughtfully planted with a selection of shrubs, flowers and mature trees which include plum, pear, ash and cherry blossom. A flagstone terraced seating area extends from the immediate rear of the house providing a wonderful area for al fresco dining. All in about 0.18 of an acre.
Services
Oil-fired heating, mains drainage and electricity connected.
Location
Great Dunmow: 3 miles; Felsted School: 7 miles; Stansted Airport: 10 miles; Chelmsford: 12 miles; Brentwood: 18 miles; Canary Wharf: 45 miles. All distances approximate.
The property is located within the conservation area in the attractive village of High Roding, some 3 miles north of Great Dunmow. Old Lamb occupies a prominent position within the village which is a historical farming village with mostly mixed residential homes, featuring a picturesque street comprising mainly historic and listed buildings. There is a strong community network within the village, largely centred around the Black Lion public house and popular cricket club.
The nearby village of Leaden Roding offers the most immediate amenities including a village shop and primary school and the market town of Great Dunmow to the north has further shopping facilities and a secondary school. Other educational facilities include Felsted School, King Edward Grammar School, Chelmsford County High School for Girls, Bishop’s Stortford College and to the south Brentwood School.
For the commuter there are rail services at Chelmsford, Bishop’s Stortford and Harlow and the A120 bypass is within a 10-minute drive which links to Stansted Airport and rail service and the M11 (Junction 8).
Square Footage: 2,349 sq ft
Directions
What3words: ///wildfires.zest.occupiers
Property info
For more information about this property, please contact
Savills - Chelmsford, CM1 on +44 1245 845587 * (local rate)
Disclaimer
Property descriptions and related information displayed on this page, with the exclusion of Running Costs data, are marketing materials provided by Savills - Chelmsford, and do not constitute property particulars. Please contact Savills - Chelmsford for full details and further information. The Running Costs data displayed on this page are provided by PrimeLocation to give an indication of potential running costs based on various data sources. PrimeLocation does not warrant or accept any responsibility for the accuracy or completeness of the property descriptions, related information or Running Costs data provided here.









































.png)

