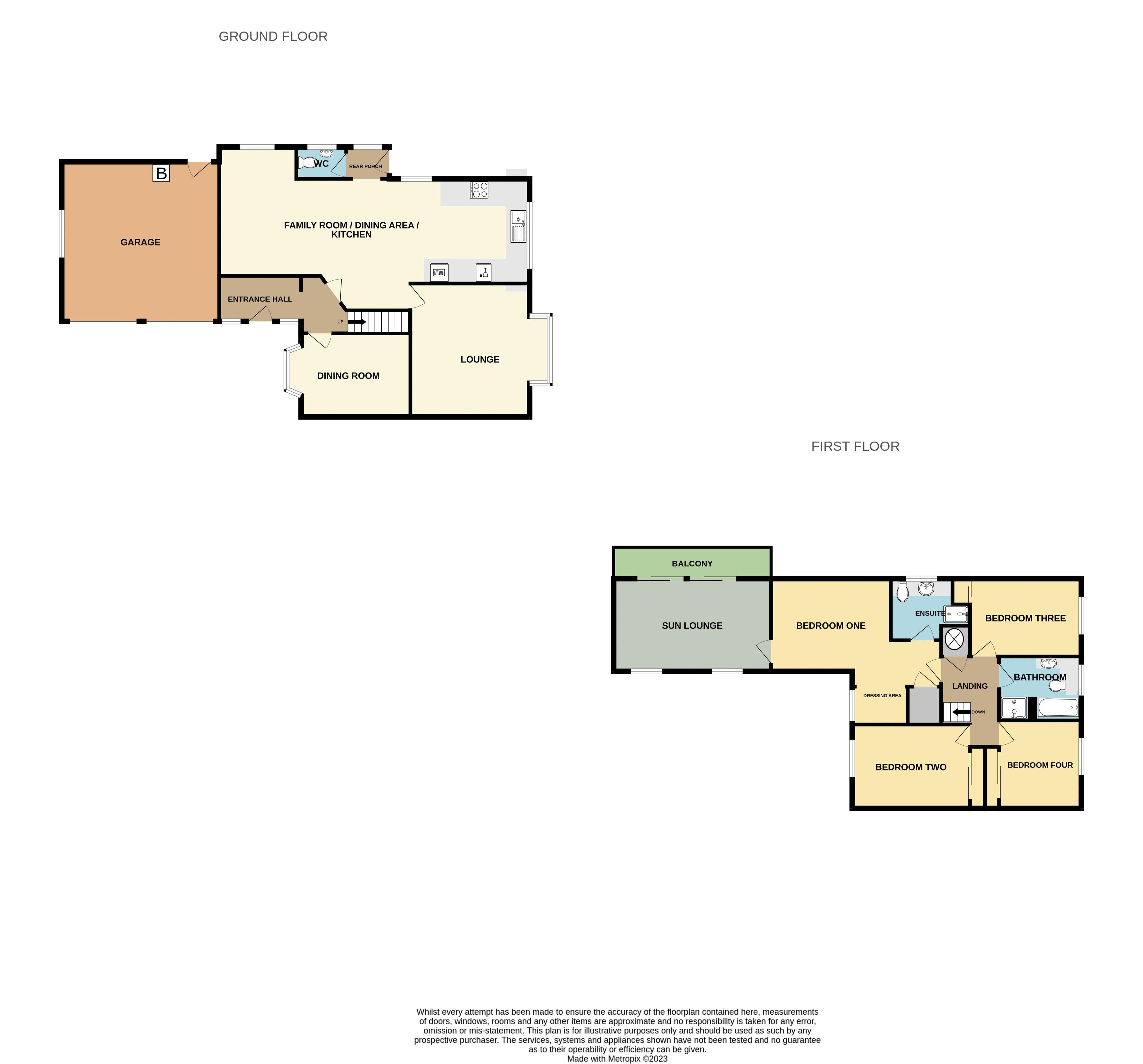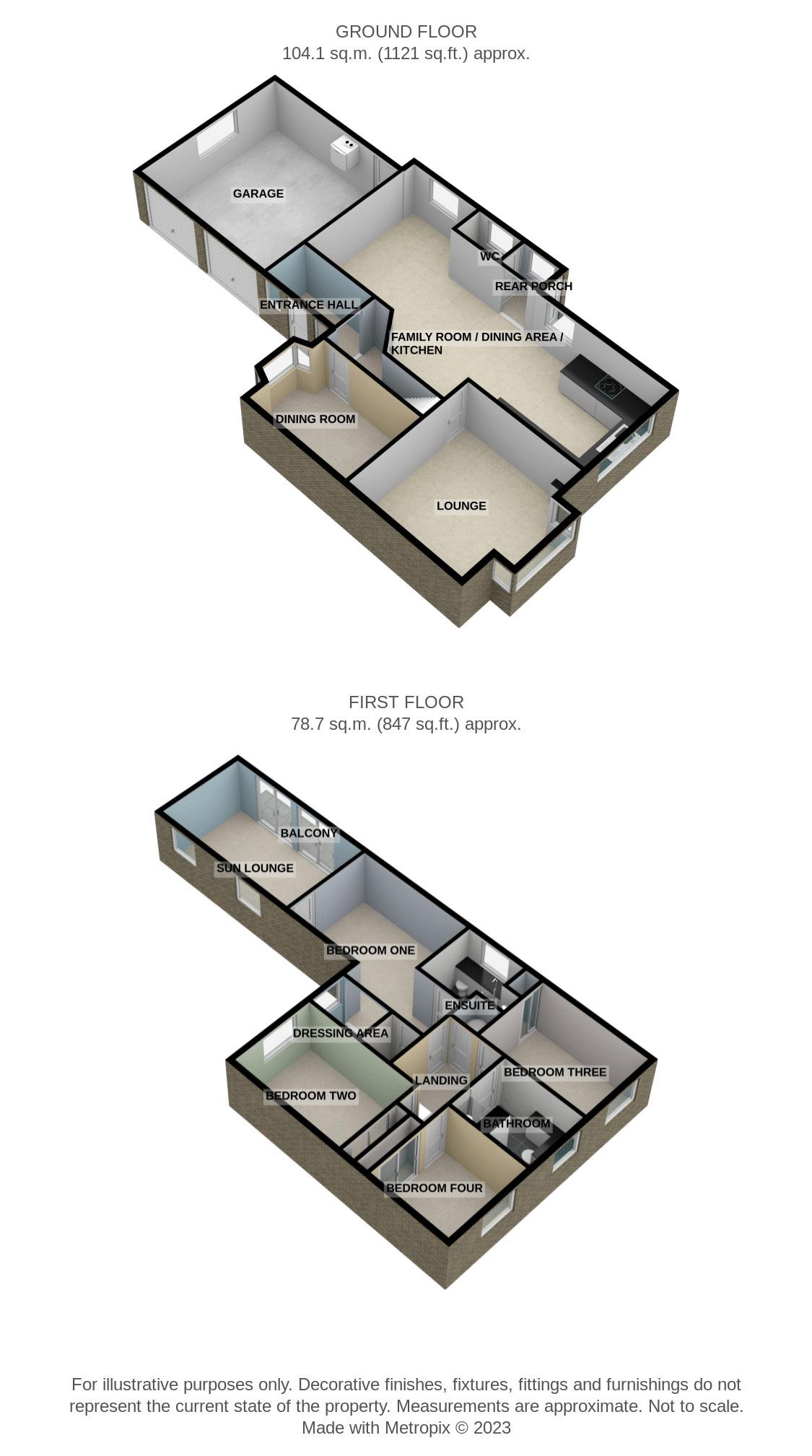Detached house for sale in Belgrave Avenue, Wesham PR4
* Calls to this number will be recorded for quality, compliance and training purposes.
Property features
- Truly Sensational exclusive Four Bedroom Detached Property
- Located in a delightful Setting Overlooking a Grass/Field Area
- Open Plan Living with Additional Extra Rooms
- Fourth Reception Room on the Second Level with Private Balcony
- Private and Enclosed Rear Gardens
- Viewing is highly recommended to fully appreciate this beautiful property.
Property description
Tempo Estates are delighted to bring to the market this Truly Sensational exclusive Four Bedroom Detached Property, Located in a Delightful Setting Overlooking a Grass/Field Area Ideal for a Family and is Located in a Quiet Cul De Sac. The Home is Finished to a High Standard Throughout with Nearby Amenities and Schools. The Property is Arranged Over Two Levels Comprising; Open Plan Family Living Area, Lounge, Dining room, Downstairs WC, Master En suite, Three Further Bedrooms, Family Bathroom and a Fourth Second Level Reception Room with Balcony. Double Garage with Utility and Front and Rear Gardens, This Property is an absolute Credit to the Current Owners! Viewing is highly Recommended to Fully Appreciate this beautiful Property.
Entrance Hall
Approached via uPVC door with reflective floor to ceiling windows to either side, tiled flooring, panel radiator and feature stain glass effect window into family room. Stairs lead to first floor with brand new carpet.
Family Room (20' 1'' x 13' 7'' (6.12m x 4.14m))
Open plan spacious family room, perfect for entertaining guests with feature modern wall mounted fire, tiled flooring and inset spotlights. Two panel radiators, under stair storage cupboard and uPVC window to rear elevation.
Rear Porch
Archway to rear porch with inset spotlights, panel radiator and uPVC window. Door leading to downstairs WC and uPVC door to the exterior.
WC (5' 11'' x 2' 9'' (1.80m x 0.84m))
Downstairs WC housing inset WC and hand wash basin over vanity unit. Heated towel ladder, part tiled walls, inset spotlights and frosted uPVC window.
Kitchen (11' 0'' x 8' 9'' (3.35m x 2.66m))
Modern fitted kitchen with wooden eye and base level units, contrasting brown worktops and tiled splash back. Built in electric oven with induction hob and modern cooker hood above. Built in dishwasher and fridge freezer. Single bowl sink with mixer tap and drainer and under counter lighting. Tiled flooring, panel radiator, inset spotlights and uPVC windows. Space for dining table and chairs.
Lounge (15' 2'' x 12' 4'' (4.62m x 3.76m))
Bright and airy reception room tucked away with uPVC bay window with views overlooking the private rear garden. Feature wall mounted fire, inset spotlights, coving, panel radiator and brand new carpet.
Dining Room (14' 3'' x 8' 9'' (4.34m x 2.66m) into Bay Window)
Additional reception room with uPVC bay window, panel radiators, coving, ceiling light and brand new carpet.
Landing
Stairs lead to first floor landing with access to partly boarded loft and storage cupboard housing hot water tank. Panel radiator, ceiling light and brand new carpet.
Bedroom One (13' 3'' x 9' 7'' (4.04m x 2.92m))
Beautiful and spacious master bedroom with ample range of storage including wardrobes, overhead cupboards, drawers and shelves. Inset spotlights, coving, panel radiator and uPVC window's providing ample light.
Dressing Area (9' 6'' x 7' 9'' (2.89m x 2.36m))
Open plan dressing area with built in drawers and storage cupboard, inset spotlights, panel radiator, coving and uPVC window.
En-Suite (7' 3'' x 3' 11'' (2.21m x 1.19m))
En-suite shower room with built in vanity unit housing inset WC and hand wash basin. Step in shower cubicle with extractor fan. Part tiled walls, inset spotlights, heated towel ladder and frosted uPVC window.
Sun Lounge (16' 3'' x 9' 8'' (4.95m x 2.94m))
Bright and airy sun lounge with sliding uPVC doors with privacy film leading to balcony (4'6 x 16'3) with iron balustrade offering seamless views over the fields. Inset spotlights, coving, panel radiator and two uPVC windows.
Bedroom Two (12' 3'' x 8' 6'' (3.73m x 2.59m))
Double bedroom with sliding wardrobes, ceiling light, panel radiator and uPVC window.
Bedroom Three (11' 11'' x 8' 11'' (3.63m x 2.72m))
Double bedroom with built in sliding wardrobes and feature archway shelf with light. Panel radiator, uPVC window, coving and inset spotlights.
Bedroom Four (8' 6'' x 8' 6'' (2.59m x 2.59m))
Fourth double bedroom with built in sliding door wardrobe, ceiling light, panel radiator and uPVC window.
Bathroom (8' 7'' x 6' 9'' (2.61m x 2.06m))
Fitted four piece suite comprising: Built in corner vanity units with drawers, inset WC and hand wash basin. Jacuzzi panel bath with shower attachment and step in shower cubicle with extractor fan and inset spotlights above. Heated towel ladder, wall mounted mirror with overhead light and inset spotlights. Part tiled walls, tiled flooring and frosted uPVC window.
Garage (17' 5'' x 16' 9'' (5.30m x 5.10m))
Attached brick built, double fronted garage with two up and over doors, rear door and boarded ceiling. Utility area plumbed and space for dryer and washer, eye and base level units, wall mounted Baxi boiler and timber window.
Exterior
Tarmac driveway to the front providing off road parking for up to five vehicles with stone chipped border and timber gate leading to rear garden.
Private and enclosed rear garden with timber fence surround and landscaped borders housing mature plants, trees and shrubs. Trellis Arch leads to paved and laid to lawn areas. Raised patio area to the corner with timber benches perfect for entertaining and relaxing on those warm summer nights. Outside tap with cover and exterior lights.
Ideal location for country walks.
Property info
For more information about this property, please contact
Tempo Estates & Leisure, PR4 on +44 1772 298273 * (local rate)
Disclaimer
Property descriptions and related information displayed on this page, with the exclusion of Running Costs data, are marketing materials provided by Tempo Estates & Leisure, and do not constitute property particulars. Please contact Tempo Estates & Leisure for full details and further information. The Running Costs data displayed on this page are provided by PrimeLocation to give an indication of potential running costs based on various data sources. PrimeLocation does not warrant or accept any responsibility for the accuracy or completeness of the property descriptions, related information or Running Costs data provided here.




















































.png)