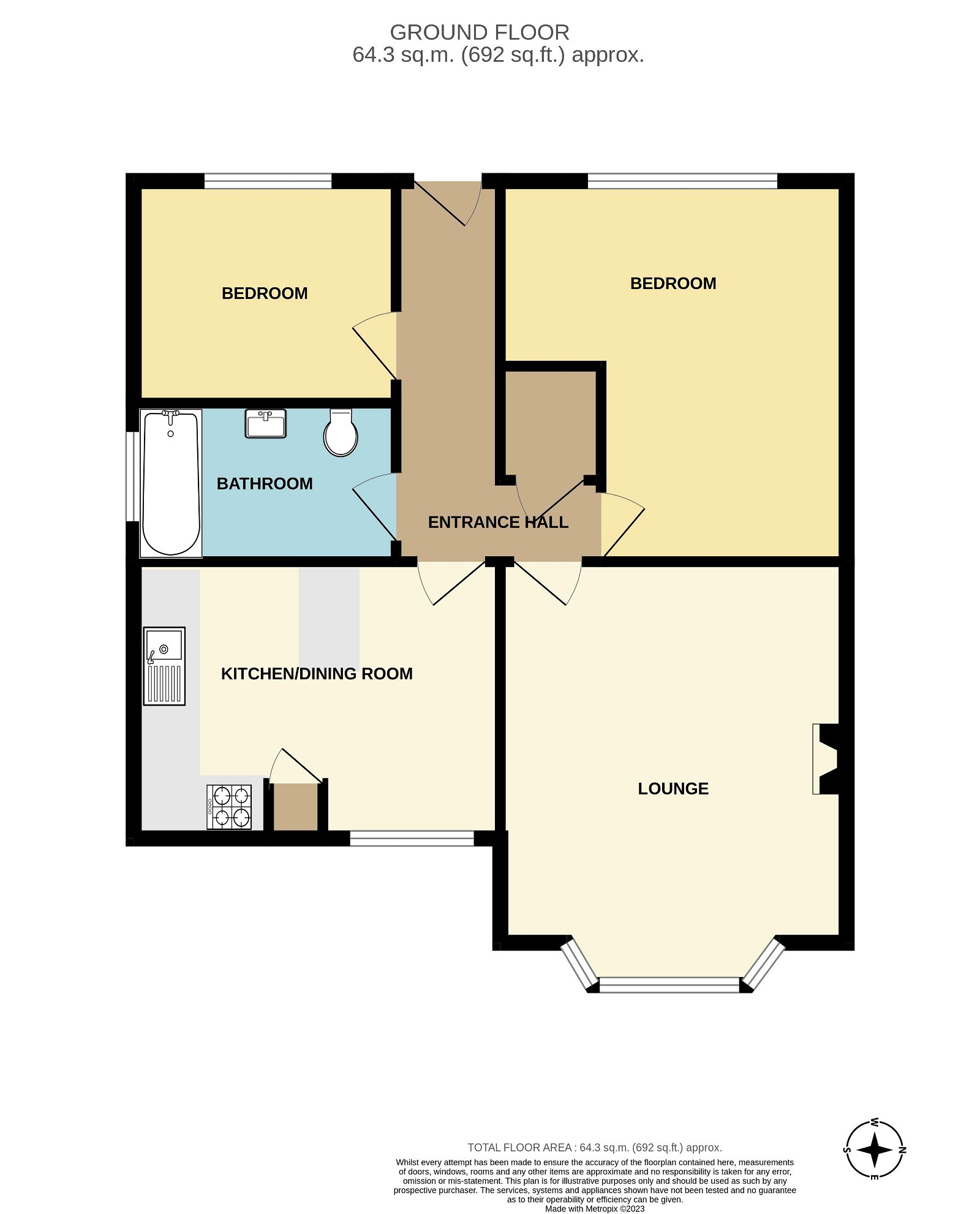Flat for sale in Morin Road, Preston, Paignton TQ3
* Calls to this number will be recorded for quality, compliance and training purposes.
Property features
- Purpose built ground floor flat
- Close to shops, buses and beach
- Level Preston
- Allocated car space
- Two bedrooms
- Kitchen/dining room
- Lounge
- Bathroom/WC
- Gas central heating
- UPVC double glazing
Property description
A particularly attractive purpose built flat situated in a quiet and very sought after location in this small development. The flat is ideally situated within a very short, near level walk of the comprehensive range of shops that this area has to offer as well as being close to Preston beach and seafront. The location is well served by buses. The accommodation has been a well-loved home for many years and has been well cared for. The apartment has gas central heating, UPVC double glazing and comprises reception hall, lounge, kitchen/dining room, two bedrooms, bathroom and allocated car space. Viewing is essential to fully appreciate all that this property has to offer.
Preston sits between Old Paignton and the boundary with Torquay at Hollicombe and is close to the Historic Oldway Mansion. The main points of interest include the beach, known as Preston Sands, and the neighbouring Paignton beach with its green and pier. Nearby amenities include Primary school, shops, restaurants and public houses and is located within half a mile of the town centre of Paignton which offers a fine and varied range of shopping facilities and amenities, beaches and harbour, railway and bus station.
The accommodation comprises:
Reception hall Coved ceiling, central heating radiator, telephone point, airing cup with shelved storage.
Lounge - 5m x 3.86m (16'5" into bay x 12'8") Attractive reformed stone fireplace and hearth with fitted electric fire, coved ceiling, central heating radiator, uPVC double glazed window, television aerial point.
Kitchen/dining room - 4.24m x 3.1m (13'11" x 10'2")
kitchen area: Fitted with a range of units comprising work surface with inset stainless steel sink unit cupboards under, inset gas hob with cooker hood over, integrated oven, tall cupboard with wall mounted gas fired boiler for central heating and hot water, peninsular unit with cupboard and drawers under, space for appliance, space and plumbing for washing machine, built-in under worktop fridge, range of wall cupboards, coved ceiling.
Dining area: Central heating radiator, UPVC double glazed window.
Bedroom one - 4.32m x 3.28m (14'2" x 10'9" plus depth of built in wardrobe reducing to 9') Range of fitted wardrobes, coved ceiling, central heating radiator, uPVC double glazed window.
Bedroom two - 2.95m x 2.49m (9'8" x 8'2") Coved ceiling, central heating radiator, UPVC double glazed window.
Bathroom - 2.92m x 1.65m (9'7" x 5'5") Coloured suite comprising panel bath with shower attachment, pedestal wash hand basin, close couple WC, tiled walls, coved ceiling, ladder style heated towel rail, UPVC double glazed window.
Outside The development has communal grounds and an allocated car space immediately outside of the flat.
Agents note
Leasehold - 199 Years remaining from 01/04/1990
£1000 pa Maintenance
£50 pa Ground Rent
Property info
For more information about this property, please contact
Williams Hedge, TQ3 on +44 1803 611091 * (local rate)
Disclaimer
Property descriptions and related information displayed on this page, with the exclusion of Running Costs data, are marketing materials provided by Williams Hedge, and do not constitute property particulars. Please contact Williams Hedge for full details and further information. The Running Costs data displayed on this page are provided by PrimeLocation to give an indication of potential running costs based on various data sources. PrimeLocation does not warrant or accept any responsibility for the accuracy or completeness of the property descriptions, related information or Running Costs data provided here.























.png)

