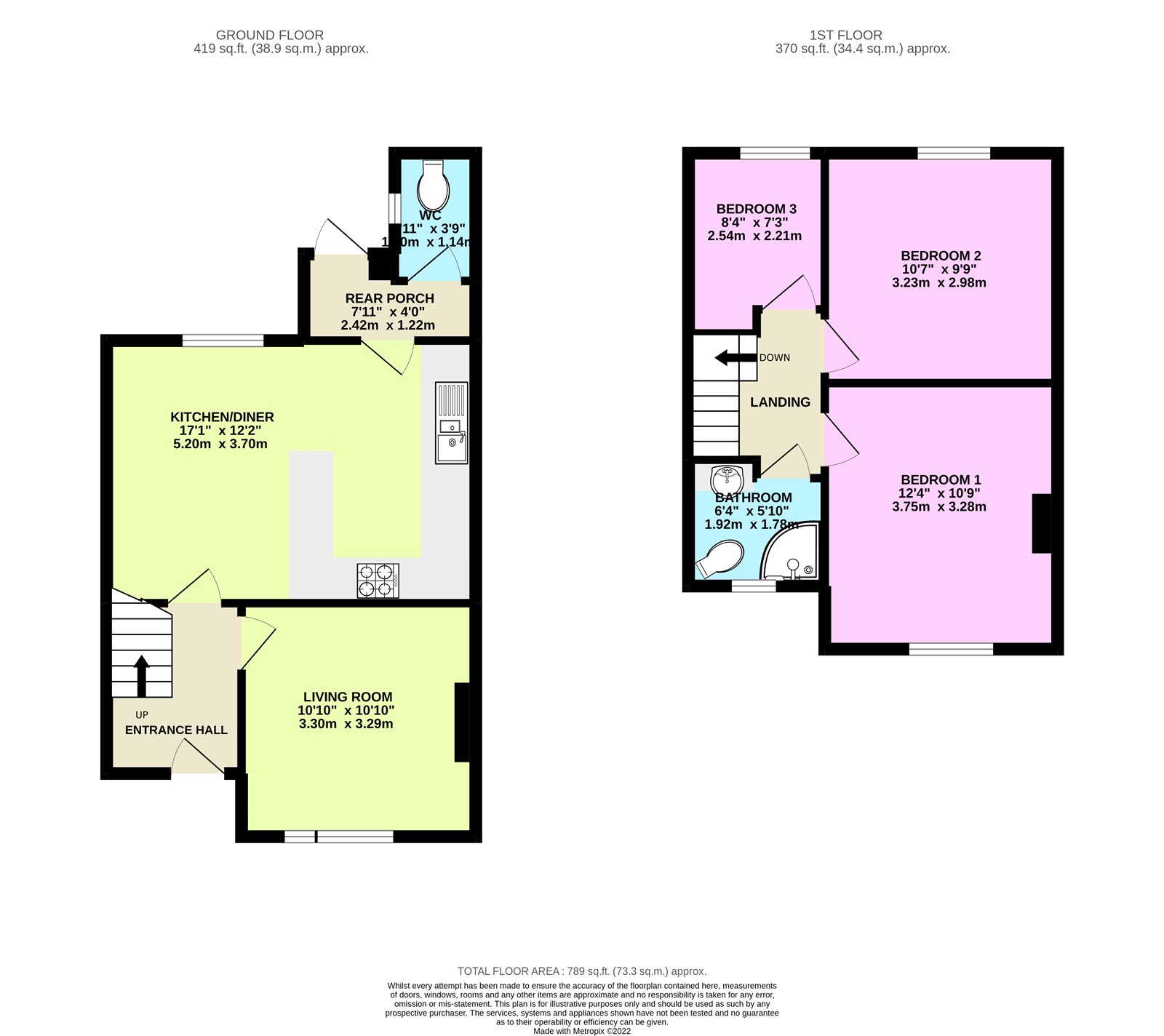Semi-detached house for sale in Purley Road, Cirencester GL7
* Calls to this number will be recorded for quality, compliance and training purposes.
Property features
- No Onward Chain
- Semi-detached
- 3 Bedrooms
- Bathroom
- Downstairs WC
- Living Room
- Kitchen/Dining Room
- Courtyard Garden
Property description
A superb 3 bedroom semi-detached house on Purley Road in Cirencester. Offered for sale with no onward chain.
Located just a few minutes’ walk from the town centre, this period property was renovated internally 12 months ago to a good modern standard.
The property benefits from gas central heating and double glazing. It comprises: Entrance Hall, Living Room, Kitchen/Dining Room, Downstairs WC, 3 Bedrooms, Bathroom & Rear Courtyard Garden.
Parking is residents permit holders only, permits are available for a nominal annual fee from the council. Restricted to a 2 hour stay for the general public.
Council tax band C 2024/25 - £2,033.00p/a<br /><br />
Entrance Hall (6' 3" x 7' 10" (1.9m x 2.4m))
Stairs to first floor and doors to Living Room & Kitchen/Dining Room
Living Room (10' 10" x 10' 10" (3.3m x 3.3m))
Separate bright space with large front window
Kitchen/Dining Room (17' 1" x 12' 2" (5.2m x 3.7m))
Open plan reception room with rear window, kitchen was newly fitted 12 months ago with built in oven and hob, spot lighting, door to Rear Porch
Rear Porch (7' 11" x 4' 0" (2.41m x 1.22m))
Door to downstairs WC & Rear Garden
Bedroom 1 (12' 4" x 10' 9" (3.76m x 3.28m))
Carpeted flooring, radiator, double glazed UPVC window to front
Bedroom 2 (10' 7" x 9' 9" (3.23m x 2.97m))
Carpeted flooring, radiator, double glazed UPVC window to rear
Bedroom 3 (8' 4" x 7' 3" (2.54m x 2.2m))
Carpeted flooring, radiator, double glazed UPVC window to rear
Bathroom (6' 4" x 5' 10" (1.93m x 1.78m))
Low-level WC, shower cubicle, wash hand basin, double glazed UPVC window to front.
Courtyard Garden
Part paved, part gravelled, this outside space is big enough to accommodate a BBQ and table and chairs, accessed via a shared alley way to the side of the house or throught the rear door.
Parking
The street is restricted to a 2 hour stay or residents permit holders only, permits are available for a nominal annual fee from the council.
Property info
For more information about this property, please contact
CJ Hole Cirencester, GL7 on +44 1285 719186 * (local rate)
Disclaimer
Property descriptions and related information displayed on this page, with the exclusion of Running Costs data, are marketing materials provided by CJ Hole Cirencester, and do not constitute property particulars. Please contact CJ Hole Cirencester for full details and further information. The Running Costs data displayed on this page are provided by PrimeLocation to give an indication of potential running costs based on various data sources. PrimeLocation does not warrant or accept any responsibility for the accuracy or completeness of the property descriptions, related information or Running Costs data provided here.

























.gif)

