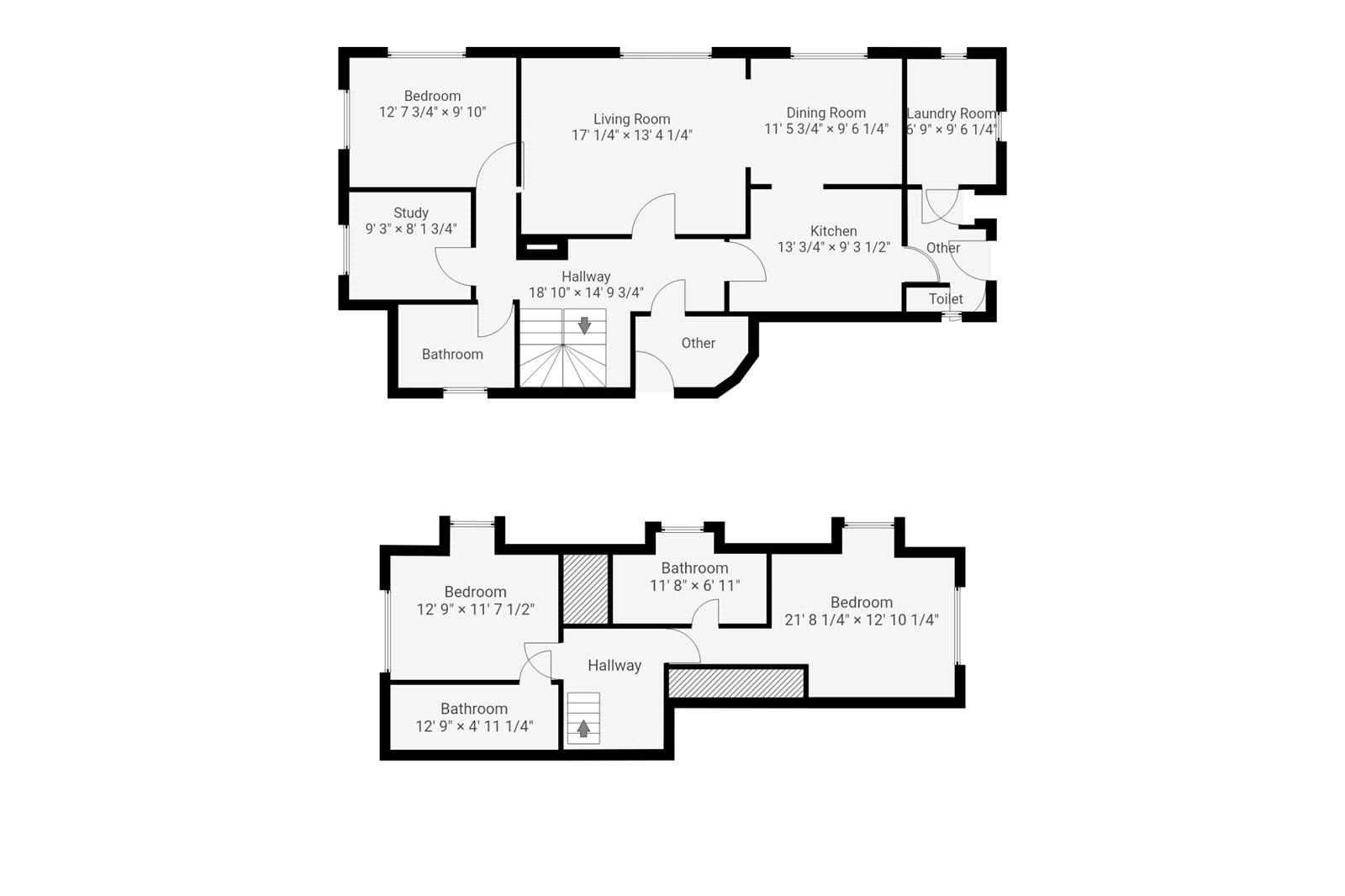Detached house for sale in Gillan, Manaccan, Helston TR12
* Calls to this number will be recorded for quality, compliance and training purposes.
Property features
- Detached
- Very large plot
- 3 bedrooms
- Outstanding views across the Helford
- Large detached garage
- Large gardens to front and rear
Property description
This immaculately presented detached house is located on a private no through road and set within approximately an acre of grounds. In an elevated position, offering unrivalled sweeping, panoramic views across the Helford River. Large detached garage and surrounded by coastal walks, moments to flushing cove and Porthkerris diving club.
Gillan is located south of the Helford River between Helston and The Lizard. The area is renowned for the stunning coves and numerous creeks which are perfect for sailing, water activities and walking. Helford Village is nearby where the passenger ferry can connect you from the South to the North bank.
Entrance Porch (2.62m x 1.75m)
Half glazed door into porch. Fully double-glazed to front and side. Tiled flooring.
Entrance Hall
Frosted glass door into entrance hall, double-glazed into porch. BT point. Cornicing, dado, radiator. Attractive oak staircase rising to first floor. Oak panelling with door to storage cupboard, radiator, further double doors to storage cupboard. Frosted glazed door into
Lounge (5.03m x 4.27m)
Double glazed sliding doors providing stunning panoramic views across rolling countryside and the Helford. Cornicing, ceiling rose, attractive marble fire surround with wood burning stove on polished granite base. Radiator. Through to
Dining Room (3.96m x 3.05m)
Double glazed window to rear with beautiful views. Radiator, ceiling rose, cornicing.
Kitchen (3.86m x 2.7m)
Double glazed window to front with pretty outlook onto garden. Attractive oak kitchen comprising of an extensive range of cupboards and drawers with polished granite work tops. Sink with mixer tap, Range Master electric oven with matching extractor over. Integrated microwave and fridge. Storage to one wall, built in dresser cabinet with glass doors. Door through to entrance hall.
Rear Porch (2m x 2.03m)
Tiled flooring, half-glazed stable door to side, radiator.
Cloakroom
Frosted window to front, w/c, basin with cupboard below, heated towel rail. Door to storage cupboard with shelving.
Utility Room (2.82m x 1.75m)
Dual-aspect double glazed windows to side and rear. Sink and drainer with mixer tap. Cupboards and work surface. Space for fridge freezer, space for washing machine and dryer.
Shower Room (1.75m x 2.62m)
Frosted double glazed window to front, towel rail radiator. Large walk-in shower with glass sliding door. Basin, w/c, floor to dado tiling.
Study/Bedroom 4 (3.05m x 2.57m)
Double glazed window to side, radiator.
Bedroom 3 (3.96m x 3.28m)
Dual aspect double glazed window to rear and side with stunning views. Radiator.
First Floor
Bedroom 1 (6.7m x 3.78m)
Dual-aspect, double-glazed windows to side and rear with stunning views of the creek. Radiator, storage into the eaves. Fitted wall to wall wardrobes. Additional built-in wardrobes. Access to roof space. Door to
Ensuite (3.7m x 2.06m)
Double-glazed window to rear with stunning rural views. Large shower, basin with storage below, W.C., heated towel rail. Shave point.
Bedroom 2 (3.9m x 3.76m)
Dual-aspect double-glazed windows to rear and side, radiator, storage into eaves, door to-
Ensuite 2 (3.25m x 1.32m)
Velux window, heated towel rail, storage into eaves, large shower, W.C., basin with cupboard below, shave point.
Double Garage (6.4m x 5.18m)
2 x up and over doors, overhead storage, window to side with pretty outlook. Power points. Wall to wall work bench.
Outside
The property is approached via a private drive. 5 bar gate onto driveway with parking for 6 cars. Two large sections of lawn with manicured hedging marking the boundary. Mature trees and shrubs, shed, pathway to rear of the property where there is a magnificent paved terrace with panoramic views of the Helford. This leads to an equally impressive large lawn with hedge and fence borders. Greenhouse, shed and water. Access to front on both sides.
Council Tax
Band G
Services
Mains water, electric, oil and private drainage.
Property info
For more information about this property, please contact
Stacey Mann Estates, TR18 on +44 1736 397983 * (local rate)
Disclaimer
Property descriptions and related information displayed on this page, with the exclusion of Running Costs data, are marketing materials provided by Stacey Mann Estates, and do not constitute property particulars. Please contact Stacey Mann Estates for full details and further information. The Running Costs data displayed on this page are provided by PrimeLocation to give an indication of potential running costs based on various data sources. PrimeLocation does not warrant or accept any responsibility for the accuracy or completeness of the property descriptions, related information or Running Costs data provided here.
































.png)
