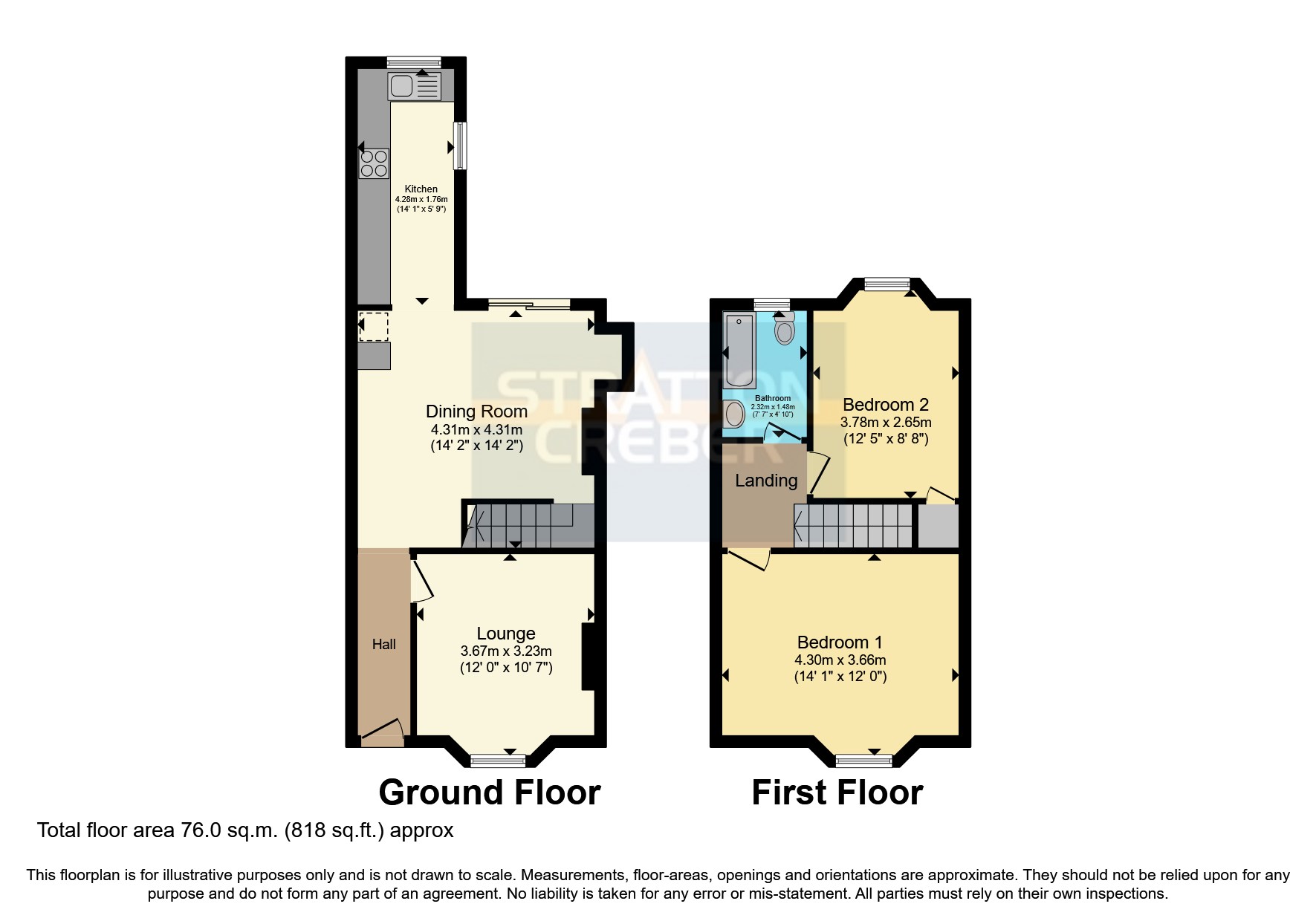End terrace house for sale in Barrys Lane, Padstow, Cornwall PL28
* Calls to this number will be recorded for quality, compliance and training purposes.
Property features
- Old Town Padstow
- Immacculate Condition
- Character Cottage
- Central Heating
- Turn Key Property
Property description
Padstow old town spacious period cottage - please call to book your viewing!
An incredibly well presented, spacious, end of terrace cottage within the heart of Old Town Padstow. Positioned ideally, within a stone's throw of the harbour itself, the cottage benefits from the fantastic array of fine dining, pubs, shops and more, on its immediate doorstep. The property has been refurbished to a high standard by the current owner remaining in immaculate condition. The spacious living accommodation comprises of an entrance hallway, living room and 'L' shape kitchen/dining room to the ground floor continuing to the landing, two double bedrooms and bathroom to the first floor. The cottage also benefits from a walled courtyard rear garden, perfect for enjoying a morning coffee or evening drink in the North Cornwall sun. This property is the ideal bolthole, second home or holiday let in a truly special spot in Old Town. Call Stratton Creber Padstow today to book your viewing.
Padstow is a harbour town on the north Cornish coast, famed for its pretty cottages, quaint streets and water sports activities. Sandy beaches line the estuary and you can travel over to Rock on the ferry from the harbour. The Camel Trail lines the River Camel estuary, running to the market town of Wadebridge and onto Bodmin with stunning scenic beauty.
The cottage is set in the heart of Old Town Padstow where there are a range of amenities and facilities including public houses and an array of shops and restaurants including the famous Rick Stein Seafood Restaurant. Padstow also offers a supermarket, primary school, doctors and social club. Wadebridge by car is within seven miles where there is a cinema and further schooling facilities. All within an area of outstanding natural beauty, Padstow enjoys a ten month tourist season.<br /><br />
Hallway
Accessed from the front via a wooden double glazed door the hallway has been fitted with slate flooring and provides an open plan access to the dining room, an internal door opening onto the living room and a radiator mounted to the wall.
Living Room (3.67m x 3.23m)
Fitted with carpeted flooring, uPVC double glazed sash windows facing the front, feature stone fireplace with inset gas fire, radiator to wall, internal door opening onto the hallway.
Dining Room (4.31m x 4.31m)
Fitted with slate flooring, uPVC double glazed sliding doors to the rear opening onto the courtyard, feature fireplace with electric fire in place, open flow through to the hallway and kitchen, carpeted stairs ascending to the first floor with under stair storage.
Kitchen (4.28m x 1.76m)
Fitted with tiled flooring and tiled splashbacks the kitchen comprises of wall and base units with roll edge surfaces, stainless steel sink with mixer tap and draining board, integrated appliances to include electric double oven, ceramic hob, extractor over, fridge/freezer and washing machine, uPVC double glazed windows facing the rear and side, open flow through to the dining room.
Landing
Fitted with wooden flooring, radiator to wall, velux window to the side, internal doors opening onto the two bedrooms and bathroom.
Bedroom One (4.3m x 3.66m)
Fitted with wooden flooring, uPVC double glazed sash window facing the front, radiator to wall, internal door opening onto the landing.
Bedroom Two (3.78m x 2.65m)
Fitted with wooden flooring, uPVC double glazed window facing the rear, radiator to wall, built in storage, internal door opening onto the landing.
Bathroom (2.32m x 1.48m)
Fitted with tiled flooring and walls the bathroom comprises of panelled 'P' shape bath with thermostatic rainfall shower over, low level wc, pedestal sink, heated towel rail, uPVC double glazed window facing the rear, internal door opening onto the landing.
Courtyard
The property benefits from a walled courtyard garden to the rear which is laid to artificial grass, there are also external power points available.
Property info
For more information about this property, please contact
Stratton Creber - Padstow, PL28 on +44 1841 218997 * (local rate)
Disclaimer
Property descriptions and related information displayed on this page, with the exclusion of Running Costs data, are marketing materials provided by Stratton Creber - Padstow, and do not constitute property particulars. Please contact Stratton Creber - Padstow for full details and further information. The Running Costs data displayed on this page are provided by PrimeLocation to give an indication of potential running costs based on various data sources. PrimeLocation does not warrant or accept any responsibility for the accuracy or completeness of the property descriptions, related information or Running Costs data provided here.




























.png)
