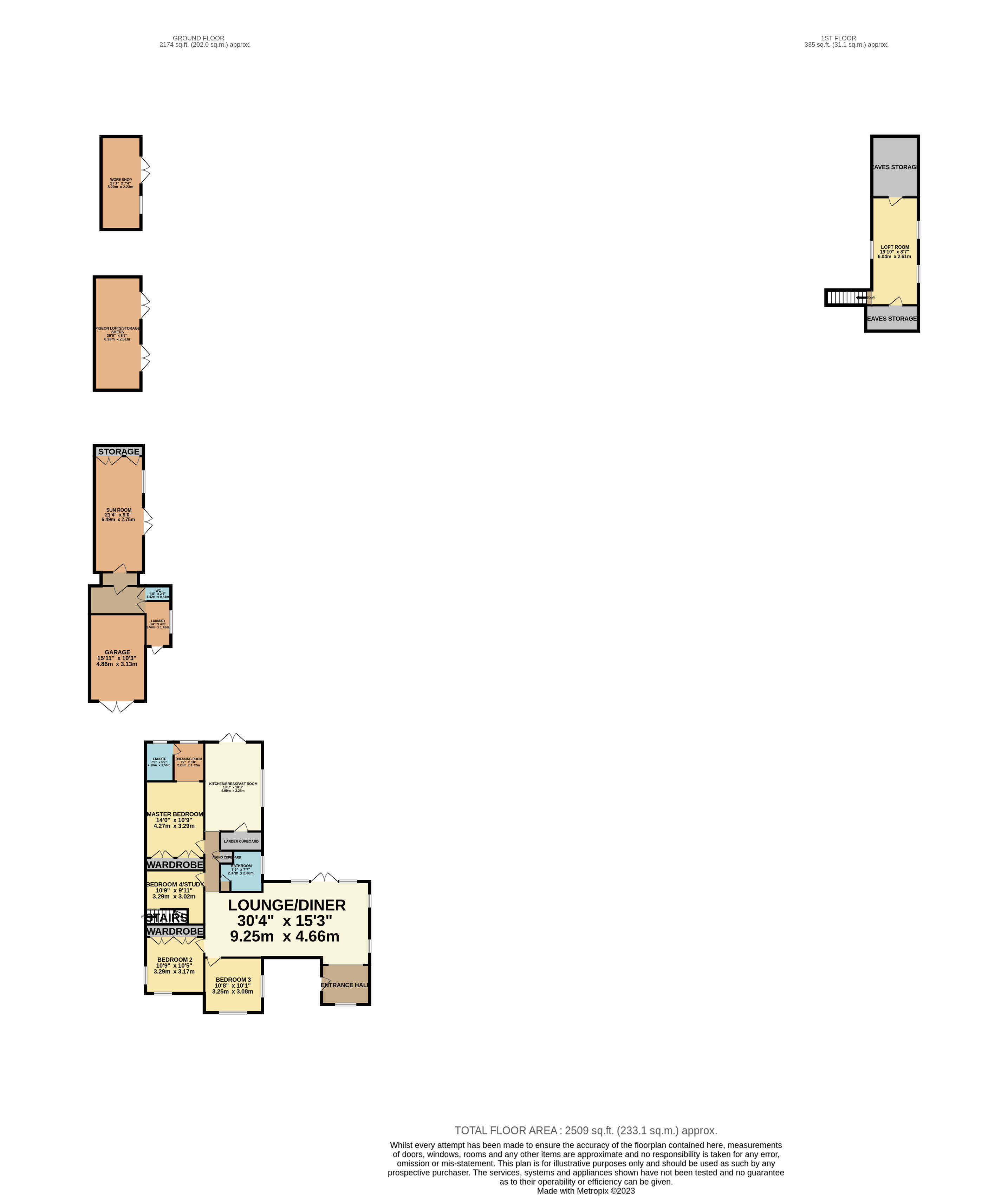Detached bungalow for sale in Lark Hill Road, Canewdon, Rochford SS4
* Calls to this number will be recorded for quality, compliance and training purposes.
Property features
- Set on approaching on acre
- Stunning countryside views to front and rear
- A four bedroom detached bungalow
- Various outbuildings
- Plenty of off street parking
- Peaceful location
- Must be viewed to be appreciated
- Part exchange considered
- EPC Rating: E
- Our Ref: 12435
Property description
Situated in a sought after location on approx one acre plot surrounded by stunning countryside is this four bedroom detached bungalow with a sweeping driveway, various outbuildings and far reaching views to the rear. Viewing recommended. Our Ref: 12435.
Viewing highly recommended
Situated in a sought after location on a plot approaching one acre surrounded by stunning countryside views is this four bedroom detached bungalow with a sweeping driveway and various outbuildings and far reaching views of open countryside to the rear. Only a short drive to Hockley and Rochford for shops and railway station. EPC Rating: E. Our Ref: 12435.
Approached via private gates leading to a sweeping driveway with mature lawn areas.
Entrance via hardwood glazed entrance door to entrance hall.
Entrance hall Double glazed window to front aspect. Radiator. Plastered ceiling with original exposed beams.
Lounge/diner 30' 4" x 15' 3" (9.25m x 4.65m) Double glazed French doors providing access to rear garden. Exposed feature brick built fireplace with inset fire. Plastered ceiling with original exposed beams. Radiators. Open plan to dining area.
Dining area Exposed beams to ceiling. Radiators. Door to ground floor bedroom.
Bedroom three 10' 8" x 10' 1" (3.25m x 3.07m) Double glazed windows to front aspect. Exposed beams to wall. Radiator. Plastered ceiling.
Bedroom two 10' 9" x 10' 5" (3.28m x 3.18m) Double glazed windows to front aspect. Fitted wardrobes to one wall. Plastered ceiling. Radiator.
Bedroom four/study 10' 9" x 9' 11" (3.28m x 3.02m) Double glazed window to side aspect. Coving to plastered ceiling. Radiator. Stairs with oak balustrade and under stairs storage leading to loft room.
Bathroom Obscure double glazed window to side aspect. A three piece suite comprising panelled bath with chrome telephone handset mixer tap and shower attachment, pedestal wash hand basin and low level cistern. Part tiled walls. Airing cupboard. Radiator.
Bedroom one 14' x 10' 9" (4.27m x 3.28m) Double glazed windows to side aspect. Plastered ceiling. Exposed beams. Radiator. Open to dressing area.
Dressing area 7' 2" x 5' 8" (2.18m x 1.73m) Double glazed window to rear aspect. Door to en suite.
En suite Obscure double glazed window to rear aspect. A three piece suite comprising double shower cubicle with full height glass screen and thermostatic shower, inset wash hand basin with vanity storage below and tiled splash back, low level cistern. Heated chrome towel radiator. Tiled flooring. Plastered ceiling.
Kitchen/breakfast room 16' 5" x 10' 8" (5m x 3.25m) Double glazed window to side aspect. Double glazed French doors providing access to rear garden. A comprehensive range of country style base and eye level units incorporating roll top work surface wit stainless sink drainer unit. Integrated eye level electric oven. Separate gas hob with extractor hood above. Space and plumbing for appliances. Plastered ceiling with exposed beams. Walk in pantry/larder cupboard. Tiled flooring.
Loft room 19' 10" x 8' 7" (6.05m x 2.62m) Velux windows to front and rear aspects. Access to full height, walk in, eaves storage cupboards. Plastered ceiling. Radiator.
Exterior.
detached garage 15' 11" x 10' 3" (4.85m x 3.12m) Double opening doors to front. Power and lighting.
External laundry/utility area 8' 4" x 4' 8" (2.54m x 1.42m) Barn style door. Window to side aspect. Base level units with stainless steel sink drainer unit. Space and plumbing for appliances. Wall mounted boiler. Tiled flooring. Door to inner lobby. Inter-linking doors to external sun room.
Sun room 21' 4" x 9' (6.5m x 2.74m) Double glazed window to side aspect. Double glazed French doors to rear garden. Wood flooring. Built in storage cupboards to one end. Currently being used as an external sitting room, but would be an ideal gym/ office/games room.
Pigeon loft which is currently being used for external storage. Workshop with power and light. Various sheds and greenhouses to remain.
As previously mentioned the property sits on a mature plot approaching approximately one acre with the rear garden being mainly laid to lawn. The outbuildings are located at one of the plot boundaries. Various mature plant and tree areas and backing directly onto open farmland. Countryside views to front and rear of the property.
The front has a sweeping gravel driveway providing off street parking for numerous vehicles. Exterior lighting. Gates providing access to rear of the property. Lawn area and screening hedges to the front boundary.
Property info
For more information about this property, please contact
Williams & Donovan, SS5 on +44 1702 568554 * (local rate)
Disclaimer
Property descriptions and related information displayed on this page, with the exclusion of Running Costs data, are marketing materials provided by Williams & Donovan, and do not constitute property particulars. Please contact Williams & Donovan for full details and further information. The Running Costs data displayed on this page are provided by PrimeLocation to give an indication of potential running costs based on various data sources. PrimeLocation does not warrant or accept any responsibility for the accuracy or completeness of the property descriptions, related information or Running Costs data provided here.
















































.png)

