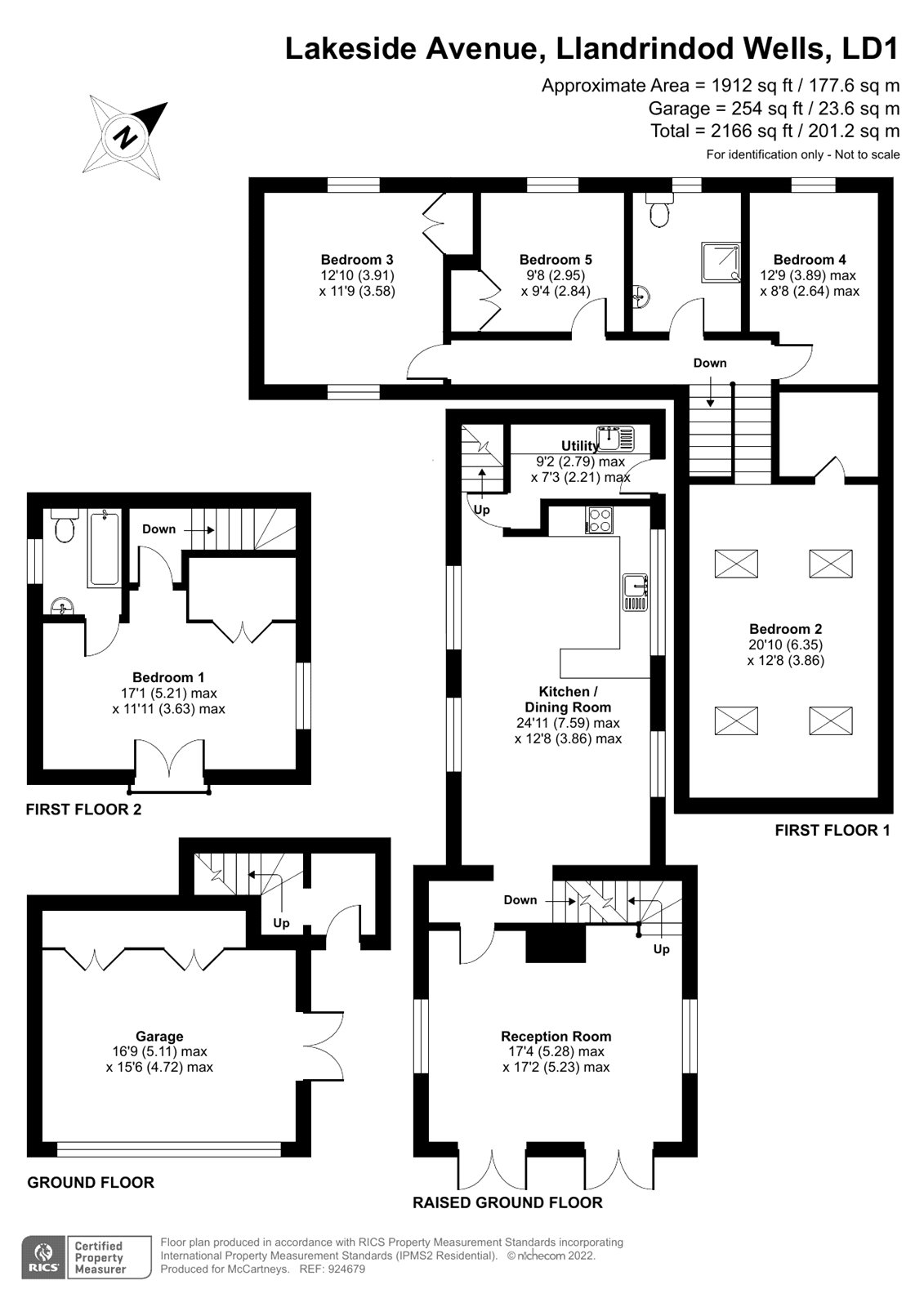Detached house for sale in Lakeside Avenue, Llandrindod Wells, Powys LD1
* Calls to this number will be recorded for quality, compliance and training purposes.
Property description
Set on a large garden plot is this stunning architect designed 4/5 bedroom family home situated in an idyllic town setting a short distance from the towns facilities and just a stones throw from the iconic town lake.
Description
Creignant is one of a pair of uniquely styled architect designed homes located in this beautiful part of Llandrindod Wells. The distinctive home sits centrally within a half-acre garden enjoying views towards Llandrindod's iconic Victorian boating lake.
The house offers versatile accommodation having the potential of a 5th bedroom or an additional living room. All rooms are of a good proportion, the floor area equating to about 177 sq m internally.
The lovely home has many features but of particular note are the french doors leading from the living space to the wrap around elevated balcony - an absolute delight for those who enjoy an evening drink while enjoying the local landscapes.
Location
Lakeside Avenue is located on the outskirts of town yet within easy reach of the town’s amenities. The Spa town of Llandrindod Wells is the administrative centre for Powys and offers all amenities expected including shops, businesses, hotels, restaurants, leisure and educational opportunities, hospital/healthcare facilities as well as road and rail links.
Just a stone's throw from the house is the 13 acre boating lake around which is a great walk for those seeking their daily exercise. Nearby is the Golf Club and just a few miles further open moorland for those who enjoy rambling on the mountains of mid Wales
Walk Inside
A paved terrace leads to the main entrance from where stairs lead to an open plan Kitchen/ Breakfast Room - this is a light and airy space with a fitted kitchen to one end, French doors out to a rear garden courtyard and plenty of room for a dining table. The Living Room is a great space having 2 sets of French doors leading out onto a decked seating area overlooking the main gardens and beyond. A staircase leads upwards to a master bedroom suite, a lovely room with a great outlook; French doors opening to a Juliet balcony and an en-suite bathroom comprising a panel bath, WC and wash hand basin.
Beyond the Kitchen is the Utility Room having a range of fitted units, plumbing for a washing machine and door to the garden terrace.
A small flight of steps leads to the main landing providing access to 3 double bedrooms and a family Shower Room which comprises a modern shower, WC and wash hand basin.
Another short flight of steps leads up to a spacious and versatile room, ideal as a playroom/ office/ living space or as a fifth bedroom.
Walk Outside
This lovely home stands in beautiful grounds of just under 0.5 acre, having a private driveway to the front leading to a parking and turning area off which is a single garage and oak framed carport. Alongside the drive is a lovely lawned garden with a good selection of specimen trees.
Tucked away on the southern side is a lovely courtyard seating area with doors leading from the kitchen and steps leading to the upper gardens, mostly lawned with a lovely seating area from where you can enjoy great views over the lake to the distant hills.
Property info
For more information about this property, please contact
McCartneys LD3 - F&C, LD3 on +44 1874 431108 * (local rate)
Disclaimer
Property descriptions and related information displayed on this page, with the exclusion of Running Costs data, are marketing materials provided by McCartneys LD3 - F&C, and do not constitute property particulars. Please contact McCartneys LD3 - F&C for full details and further information. The Running Costs data displayed on this page are provided by PrimeLocation to give an indication of potential running costs based on various data sources. PrimeLocation does not warrant or accept any responsibility for the accuracy or completeness of the property descriptions, related information or Running Costs data provided here.














































.png)