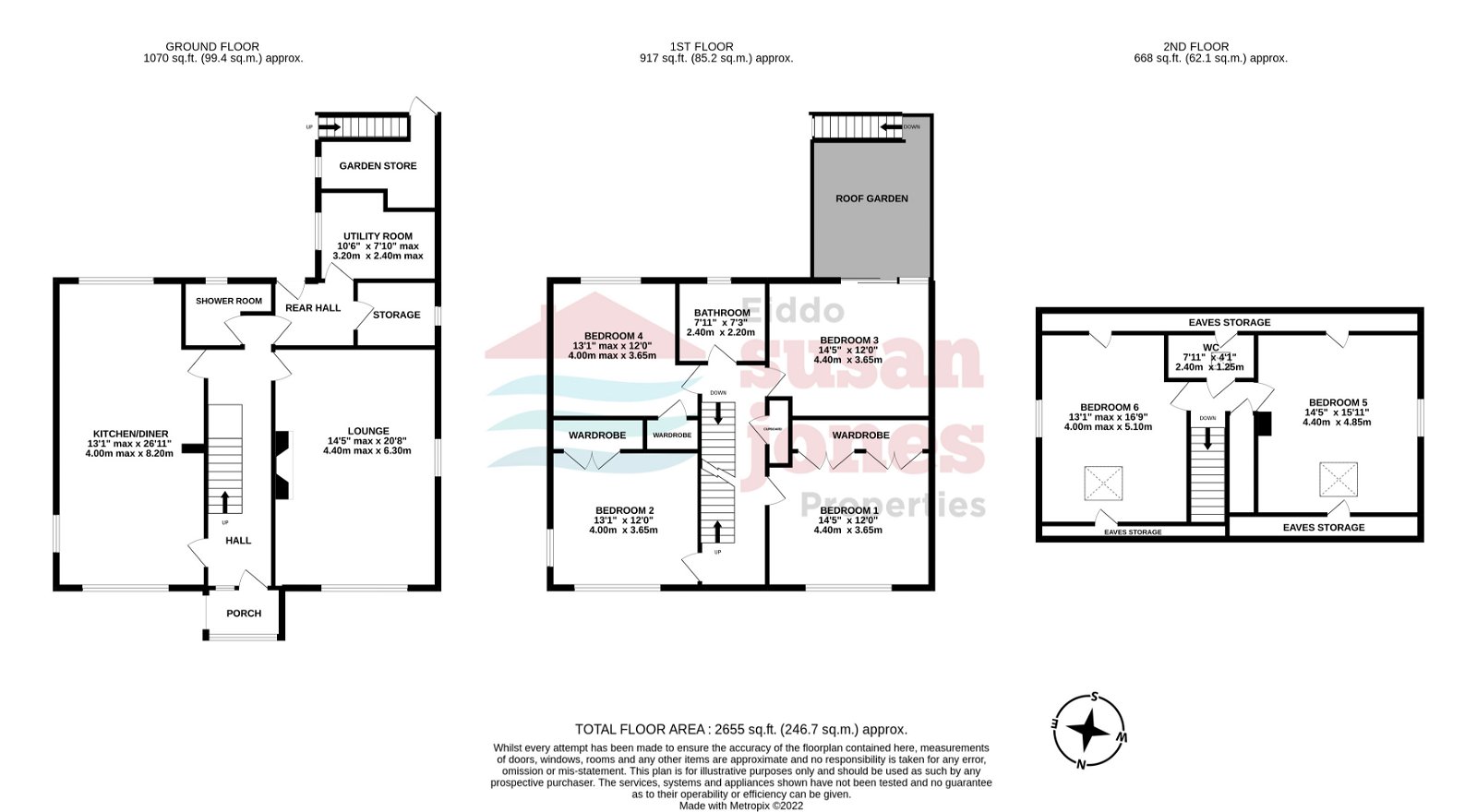Detached house for sale in Manor Avenue, Pwllheli LL53
* Calls to this number will be recorded for quality, compliance and training purposes.
Property features
- Cartref sylweddol gyda digon o le tu mewn
- 6 Llofft, lolfa braf a chegin gyda lle bwyta
- Iwtiliti, 2 ymolchfa a lle i 1 arall
- Ffenestri gwydr dwbl a gwres canolog
- Lle parcio, gerddi a lleoliad cyfleus
- A spacious detached 6 bedroom family home
- Kitchen/diner, lounge with open fire
- Utility, shower room, bathroom and space for another W.C.
- Mostly uPVC double glazed and gas central heating
- Off road parking, gardens and popular location
Property description
Edrych am gartref sylweddol gyda 6 llofft sydd wedi ei leoli yn gyfleus i phob dim sydd gan y dref yma i'w gynnig? Looking for an adaptable spacious family home? This property is conveniently placed for all the amenities offered by this seaside town.
Croeso | welcome: Dyma gartref sylweddol sydd wedi ei osod dros dri llawr. Gyda digon o le tu mewn, mae yn bosibl i'r eiddo yma fod yn gartref delfrydol. A substantial family home that offers a large footprint to provide your ideal property. Benefiting from gas central heating and mostly uPVC double glazing, the accommodation briefly comprises: Kitchen/diner, lounge with open fire, shower room, utility, store to ground floor. First floor with 4 double bedrooms, bathroom and 2 further attic bedrooms to second floor with W.C. And wash basin. Outside you will find off road parking, front garden, enclosed rear garden with steps leading to roof garden. Conveniently placed for Ysgol Cymerau and Glan Y Mor plus everything else offered by this seaside town.
Cyntedd | entrance porch: UPVC double glazed window and door leading to:
Cyntedd | entrance hall: Radiator. Stairs to first floor landing.
Cegin fwyta | kitchen / diner: 13' 1" x 26' 10" (4m x 8.2m) Maximum measurements. Range of base and wall units. 3 x uPVC double glazed windows. Radiator.
Lolfa | lounge: 14' 5" x 20' 8" (4.4m x 6.3m) Maximum measurements. Fireplace with open fire, 2 x uPVC double glazed windows, 2 x radiators.
Ystafell ymolchi | shower room: Toilet, washbasin, window, shower cubicle.
Storfa | store/pantry: 7' 2" x 5' 10" (2.2m x 1.8m) Window.
Cyntedd | rear hall: Door to outside.
Iwtiliti | utility: 10' 5" x 7' 10" (3.2m x 2.4m) Maximum measurements. Gas boiler, hot water cylinder. UPVC double glazed window.
Pen grisiau | first floor landing: Stairs to second floor. Linen cupboard. Radiator.
Llofft 1 | bedroom 1: 14' 5" x 11' 11" (4.4m x 3.65m) uPVC double glazed window, radiator. Built-in wardrobes.
Llofft 2 | bedroom 2: 13' 1" x 11' 11" (4m x 3.65m) uPVC double glazed window, radiator. Built-in wardrobe.
Llofft 3 | bedroom 3: 14' 5" x 11' 11" (4.4m x 3.65m) Currently used as Cinema room / office. Radiator, uPVC double glazed sliding door onto roof garden with artificial grass and steps leading down to rear garden.
Llofft 4 | bedroom 4: 13' 1" x 11' 11" (4m x 3.65m) Maximum measurements. UPVC double glazed window, radiator. Built-in wardrobe.
Ystafell ymolchi | family bathroom: 7' 10" x 7' 2" (2.4m x 2.2m) Toilet, washbasin, bath with shower over, window.
Pen grisiau | second floor landing: Storage cupboard.
Llofft 5 | bedroom 5: 14' 5" x 15' 10" (4.4m x 4.85m) Radiator, window, roof window. Storage to eaves.
Llofft 6 | bedroom 6: 13' 1" x 16' 8" (4m x 5.10m) Maximum measurements. Radiator, window, roof window. Storage to eaves.
Toiled | toilet: 7' 10" x 4' 1" (2.4m x 1.25m) Toilet and wash basin. Eaves storage. Roof window.
Tu allan | outside: Tarmacadam driveway providing off road parking. Front lawned garden. Paths to either side to enclosed rear lawned garden with patio area, garden store and foot access to rear public footpath
perchnogaeth | tenure: Freehold.
Tystysgrif ynni | energy performance certificate: C - 76
treth cyngor | council tax band: F
gwasanaethau | services (not tested): We believe that mains water, gas, electric and drainage are connected.
Cyfarwyddiadau | directions: Turn off Ffordd Mela / Churton Street onto Manor Avenue (Ffordd Y Faenor). At the junction turn left, Dol-Friog is the last but one property on your left hand side.
Property info
For more information about this property, please contact
Eiddo Susan Jones Properties, LL53 on +44 1758 458991 * (local rate)
Disclaimer
Property descriptions and related information displayed on this page, with the exclusion of Running Costs data, are marketing materials provided by Eiddo Susan Jones Properties, and do not constitute property particulars. Please contact Eiddo Susan Jones Properties for full details and further information. The Running Costs data displayed on this page are provided by PrimeLocation to give an indication of potential running costs based on various data sources. PrimeLocation does not warrant or accept any responsibility for the accuracy or completeness of the property descriptions, related information or Running Costs data provided here.




























.png)

