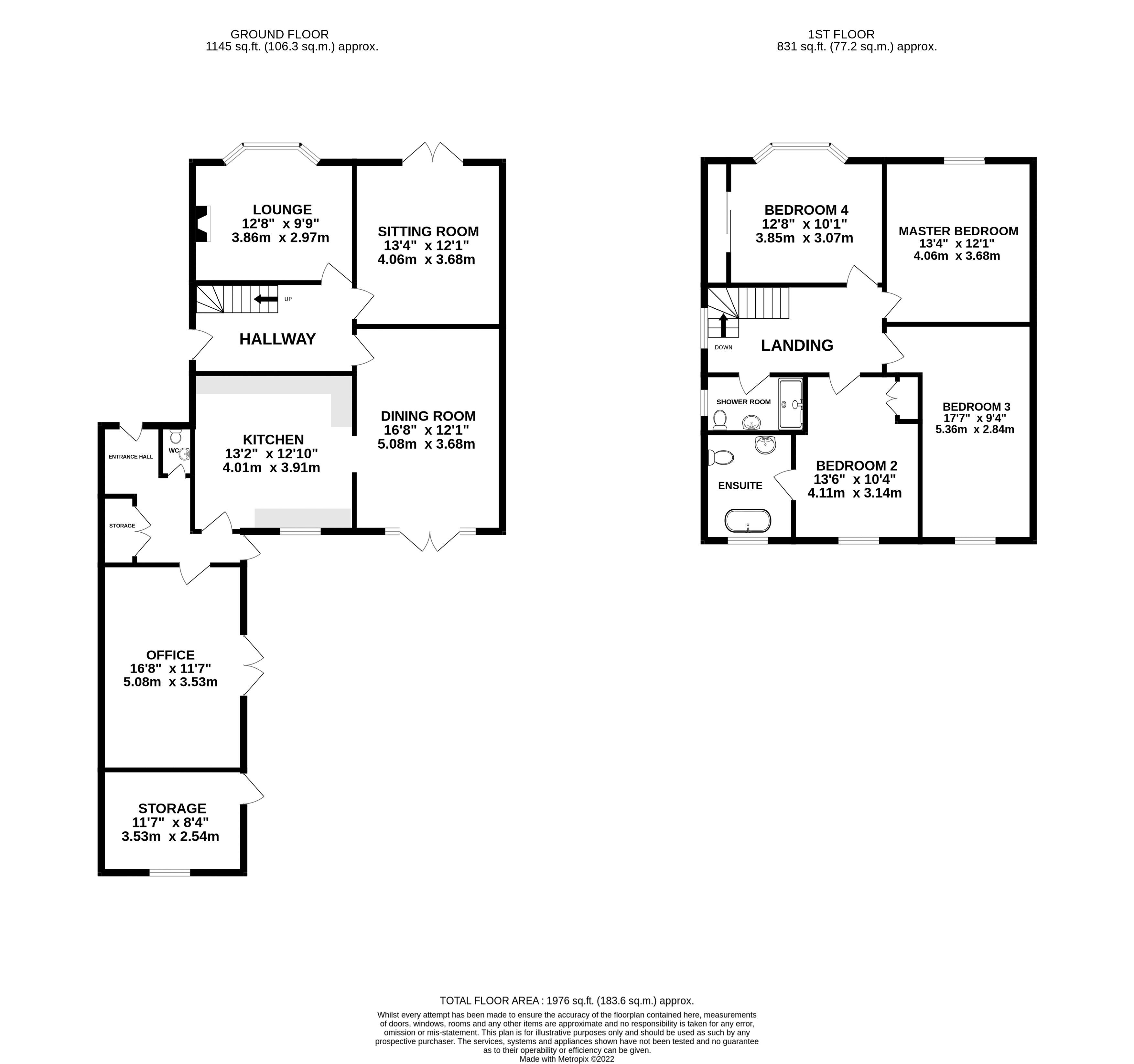Semi-detached house for sale in 30 Newbridge Gardens, Bridgend CF31
* Calls to this number will be recorded for quality, compliance and training purposes.
Property features
- Stunning views and access onto Newbridge fields
- Immaculately presented
- 1930’s character property
- Office with separate access into property
- Close proximity to local schools, shops and transport links
- Four bedrooms
- Highly sought after location
Property description
This immaculately presented four bedroom property has views overlooking Newbridge Playing Fields.
The property is entered via a partly glazed wooden door into entrance hallway. The hallway has been laid to original Parquet flooring with staircase rising to the first floor and doorways to the lounge, sitting room and dining room. The lounge is a generous sized room with a continuation of the Parquet flooring, large original stained glass bay fronted window and a multi fuel featured fireplace. The sitting room is a great sized multi functional space with large double glazed UPVC doors to front, original Parquet flooring, high skirting boards and picture rail. The dining room creates an open plan style living space with archway through to kitchen, oak Parquet flooring and French doors to rear with stunning views of Newbridge Playing Fields. The kitchen has been fitted with a matching range of base and eye level units with squared workspace over. There is a ceramic sink with swan neck mixer tap, integral dishwasher, fridge, space for Range cooker with complimentary extractor fan overhead, splashback tiles, fully tiled flooring, large double glazed UPVC window overlooking Newbridge Playing Fields and door to the utility room. The utility room has space for two appliances, worktop space with built in storage units, doors to the front and rear of the property and doors to the cloakroom and office. The cloakroom has been fitted with a two piece suite comprising of a low-level WC and wash hand basin. There is an obscure double glazed window to front. The office benefits from a hot and cold air conditioning unit, space for five desks, additional storage space and UPVC French doors and window to side with views of Newbridge Playing Fields.
To the first floor landing, there is a loft inspection point and doorways to the four bedrooms and shower room. The Master bedroom is a great sized double bedroom with space for plenty of furniture and large original stained glass window to front. Bedroom two is a good sized double room which benefits from built-in storage and bay window to front with original stained glass. Bedroom three is another good sized double room with built in storage, double glazed UPVC window to rear overlooking Newbridge Playing Fields and door to the ensuite. The ensuite has been fitted with a three piece suite comprising of a low level WC, wash hand basin with storage unit beneath and stand alone bath. There is a chrome effect hand rail, fully tiled walls, tiled flooring and obscure glazed window to rear. Bedroom four is a well proportioned room with archway splitting the room into two sections. There is a large double glazed window to rear sharing the same views as bedroom three. The shower room has been fitted with a three piece suite comprising of a low-level WC, wash hand basin and walk in shower. There is an obscure double glazed window to side and a chrome effect hand towel rail.
To the front of the property there is a lawned garden and a driveway providing off road parking. To the rear of the property is a fully landscaped garden with exceptional views over Newbridge Playing Fields. The garden is split into four tiers. There is an Indian sandstone patio with lighting enclosed with stone wall surrounds and glass sectional panels to maximise the views. The lower tier is laid to lawn with an access gate leading onto Newbridge Playing Fields.
Viewings are highly recommended.
Entrance Hall
Lounge (9' 9'' x 12' 8'' (2.97m x 3.86m))
Sitting Room (13' 4'' x 12' 1'' (4.06m x 3.68m))
Dining Room (16' 8'' x 12' 1'' (5.08m x 3.68m))
Kitchen (13' 2'' x 12' 10'' (4.01m x 3.91m))
Hallway
Office (16' 8'' x 11' 7'' (5.08m x 3.53m))
Storage (8' 4'' x 11' 7'' (2.54m x 3.53m))
Landing
Master Bedroom (13' 4'' x 12' 1'' (4.06m x 3.68m))
Bedroom Two (13' 6'' x 10' 4'' (4.11m x 3.15m))
Ensuite
Bedroom Three (17' 7'' x 9' 4'' (5.36m x 2.84m))
Bedroom Four (10' 1'' x 12' 8'' (3.07m x 3.86m))
Shower Room
Property info
For more information about this property, please contact
Herbert R Thomas, CF31 on +44 1656 220901 * (local rate)
Disclaimer
Property descriptions and related information displayed on this page, with the exclusion of Running Costs data, are marketing materials provided by Herbert R Thomas, and do not constitute property particulars. Please contact Herbert R Thomas for full details and further information. The Running Costs data displayed on this page are provided by PrimeLocation to give an indication of potential running costs based on various data sources. PrimeLocation does not warrant or accept any responsibility for the accuracy or completeness of the property descriptions, related information or Running Costs data provided here.

































.png)
