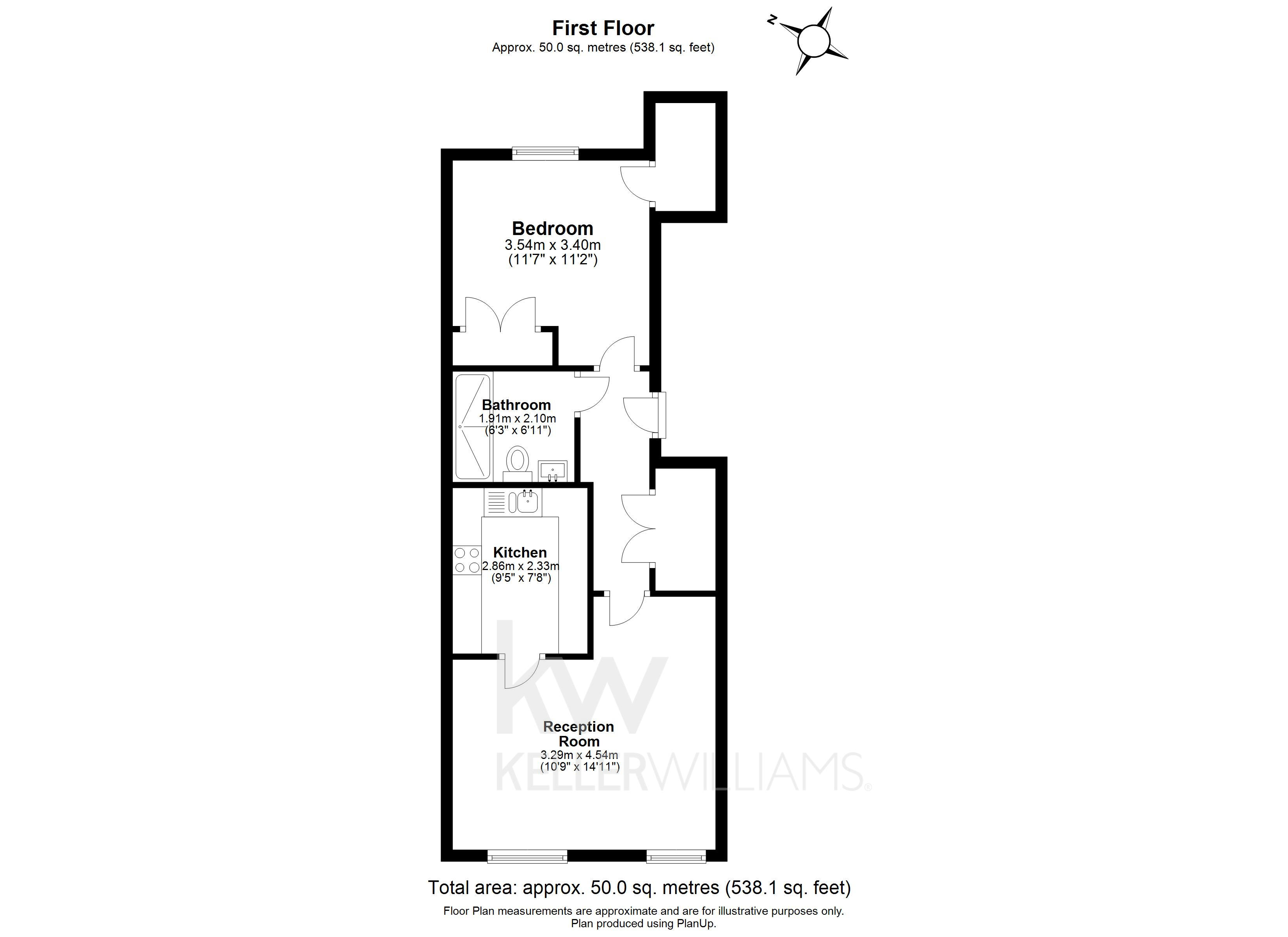Flat for sale in Freemans Gardens, Olney, Buckinghamshire MK46
* Calls to this number will be recorded for quality, compliance and training purposes.
Property features
- *** No Chain and Vacant 1st Floor Retirement Flat ***
- 24/7 emergency Call Out Service
- 2 minutes walk from Olney Town Square
- Use of communal rooms - lounge, dining room, conservatory, laundry room
- Off Street Parking
- Warden on site
Property description
Overview
Retirement Flat. Excellent Central Olney Location. 24hr Porter. Communal Facilities. Very conveniently located off Olney Market Square, this spacious retirement flat is a short walk away from all the town's amenities, yet enjoys a quiet, peaceful location. The apartment is adjacent to the main Manor building. It has recently been fully redecorated and would make an ideal home. Further accommodation for visiting family and guests is available in the next door building.
The property offers a wide range of social opportunities with other residents also in the Manor but retains a good sense of independent living within its own space. The town centre is convenient for shopping, coffee shops, pubs, restaurants, doctors, dentists, the church and opticians. Marketing by Keller Williams Northampton.
First Floor Apartment
Communal Entrance:
A solid wooden door with glazed panel opens into a lobby and hallway within feet of communal car parking. A fitted stairlift and staircase rises to the first floor where the apartment is located.
A solid wooden door accesses our apartment (No. 16). The hallway of the apartment has a combined storage and airing cupboard, coving to ceiling, loft access and radiator.
Spacious Lounge:
Double glazed windows to rear of the apartment block which enjoys a view, including the church spire from its elevated position. Access to kitchen.
Kitchen:
One and a half bowl stainless steel sink unit with modern cupboards under, good range of cupboard units to high and base levels with work surfaces over. Built in modern neff double oven and hob with extractor hood, plumbing for washing machine, tiling to splash areas, space for a fridge freezer, plenty of sockets.
Bedroom 1:
Double built-in wardrobe, double glazed window with pleasing views to the front. Radiator. There is also a 6’ long x 2’9” closet with ample additional storage.
Wheelchair Accessible Wet Room
Predominately tiled to the walls and comprising low level WC, washbasin and wheelchair accessible shower with glazed screen. Towel radiator, extractor fan.
Outside:
Ample Car parking, storage for bicycles and mobility scooters, communal garden area for the residents to enjoy.
Access to the main house (Pegasus Manor) is included which includes a spacious yet cosy communal drawing room with fire and library, dining room (with kitchen), conservatory and laundry room which included washing and drying machines and iron and ironing board. As mentioned the property benefits from a resident’s guest suite, available in the main Manor House at a low cost per night.
Additional points:
- Service charge is approximately £1,000 per quarter
- 24/7 on-site support
- Facilities & service charge
- 149 Year Lease commenced in 1992 (118 years remaining)
- Ground Rent is applicable (£58)
Leasehold Information
Number of years remaining on the lease: 121 years
Current ground rent and any review period:
- £1 per year
- 1 year
Current service charge and any review period:
- £4,140 per year
- 1 year
Council tax band: C
Lounge (3.29m x 4.54m)
With outlook onto rear of property
Bedroom (3.54m x 3.40m)
Outlook onto front of property, two good sized storage cupboards
Kitchen (2.86m x 2.33m)
Kitchen, with modern units, cooker, room for fridge freezer, build in hob, sink
Bathroom (1.91m x 2.10m)
Large shower, sink, toilet, heated rail, mirror
Property info
For more information about this property, please contact
Keller Williams Prime Properties, W1H on +44 20 8022 0282 * (local rate)
Disclaimer
Property descriptions and related information displayed on this page, with the exclusion of Running Costs data, are marketing materials provided by Keller Williams Prime Properties, and do not constitute property particulars. Please contact Keller Williams Prime Properties for full details and further information. The Running Costs data displayed on this page are provided by PrimeLocation to give an indication of potential running costs based on various data sources. PrimeLocation does not warrant or accept any responsibility for the accuracy or completeness of the property descriptions, related information or Running Costs data provided here.


























.png)
