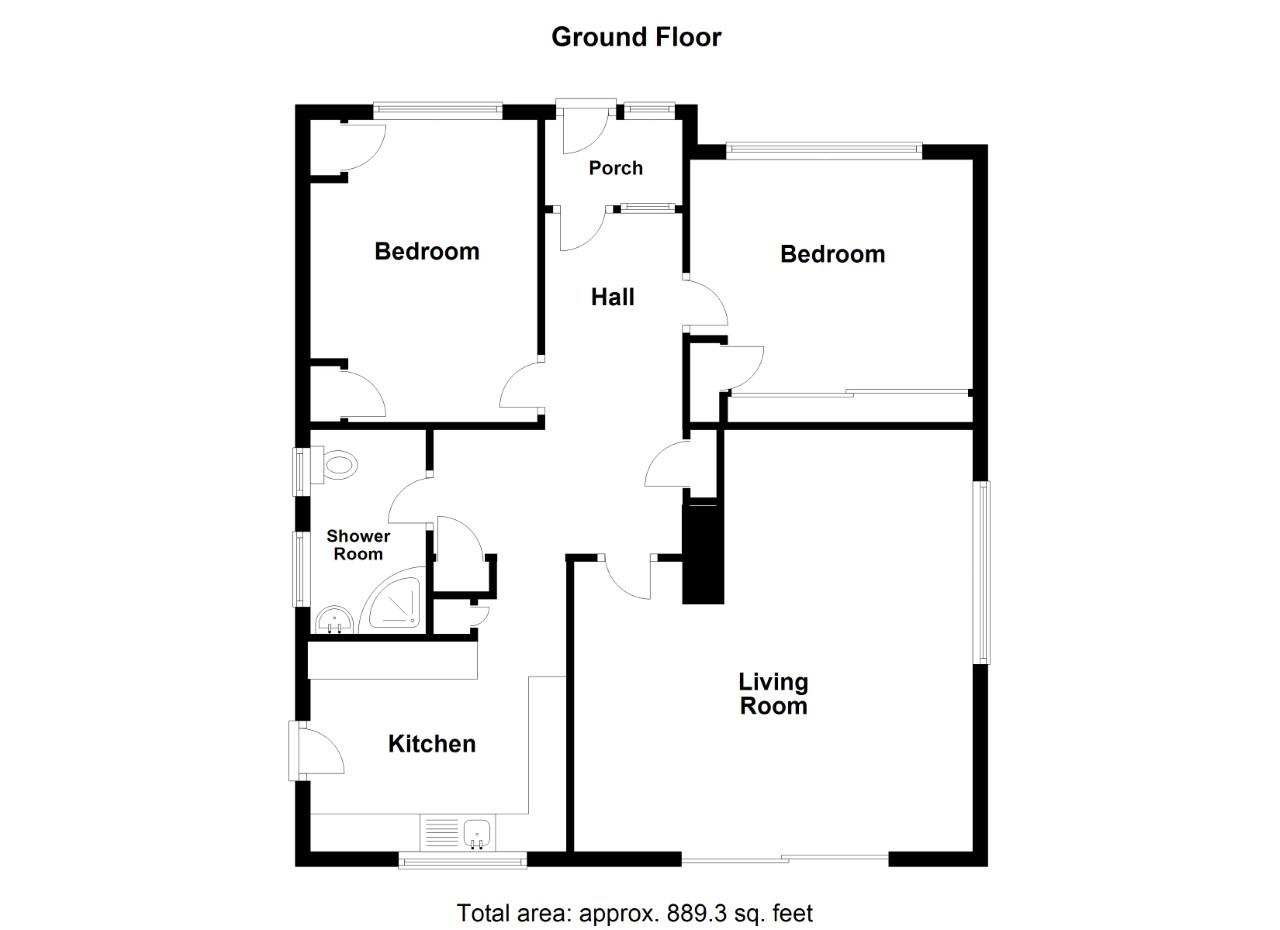Detached bungalow for sale in Clarendon Close, Bearsted, Maidstone ME14
* Calls to this number will be recorded for quality, compliance and training purposes.
Property features
- 2 bed detached bungalow
- Cul-de-sac position
- Village location
- Recently re-decorated and carpeted
- Shower room
- Large l-Shaped living space
- Paved rear garden
- Garage + parking
- No forward chain
Property description
** recently re-decorated and carpeted ** no forward chain **
A well planned detached bungalow situated in a small sought after cul-de-sac off Roseacre Lane on the north side of the Ashford Road. The village is served by a comprehensive range of excellent shops, schools, inns, restaurants, parish church and London line station. Maidstone, the county town of Kent, is some 3-miles distance.
The bungalow was constructed approximately 60 years ago and has the benefit of gas fired central heating and replacement double glazed windows throughout. Tenure: Freehold. EPC Rating: D. Council Tax Band: E.
Internally
Enclosed Entrance Porch (1.60m x 1.52m (5'3" x 5'))
Double glazed entrance door. Double glazed window. Inner door to ....
Spacious Entrance Hall (4.27m x 3.20m max (14' x 10'6" max))
Radiator. Cloaks cupboard. Access to insulated roof space. Cupboard housing modern gas fired boiler for central heating and domestic hot water.
Attractive l-Shaped Living Room With Dining Area (5.56m x 5.33m max (18'3" x 17'6" max))
Double aspect. Double glazed window. Sliding double glazed patio doors to rear garden. Two radiators. Ornamental fireplace with electric fire.
Kitchen (3.28m x 3.43m (10'9" x 11'3"))
Laminate doored units comprising one and a half bowl sink unit with cupboards and drawers under. Range of floor cupboards with shelves, drawers and working surface above. Matching wall cupboards. Built-in double oven, hob and cooker hood. Breakfast bar. Part tiled walls. Radiator. Double glazed door to side. Double glazed window over-looking rear garden.
Bedroom One (3.96m x 3.05m (13' x 10'))
Double glazed window. Radiator. Comprehensive range of built-in wardrobe cupboards including drawer unit and display units.
Bedroom Two (3.73m x 2.74m (12'3" x 9'))
Double glazed window. Radiator. Full width range of built-in wardrobe cupboards with sliding mirrored doors.
Spacious Shower Room (2.74m x 1.60m (9' x 5'3"))
Tiled shower enclosure with sliding door. White suite comprising pedestal wash hand basin. Low level WC. Radiator. Part tiled walls. Tiled floor. Double glazed window.
Externally
Good Sized Garage (5.56m x 2.51m (18'3" x 8'3"))
Electrically operated remote control power door to front. Power and light points. The garage is approached by an extensive brick drive which provides parking facilities for 2-3 vehicles.
Gardens
The property is situated on an attractive plot having an extensive frontage. The front garden is open plan and laid mainly to lawn with various trees and shrubs. The rear garden has a width of approximately 50' and is fully enclosed offering a high degree of seclusion and comprises extensive paved area with raised shrub and flower borders.
Viewing
Strictly by arrangement with the Agent's Bearsted Office, 132 Ashford Road, Bearsted, Maidstone, Kent ME14 4LX . Tel:
Directions
From the Agent's Bearsted Office proceed towards Maidstone on the A20 Ashford Road and take the first turning on the right into Roseacre Lane. Clarendon Close is the third turning on the left hand side.
Property info
For more information about this property, please contact
Page & Wells, ME14 on +44 1622 829795 * (local rate)
Disclaimer
Property descriptions and related information displayed on this page, with the exclusion of Running Costs data, are marketing materials provided by Page & Wells, and do not constitute property particulars. Please contact Page & Wells for full details and further information. The Running Costs data displayed on this page are provided by PrimeLocation to give an indication of potential running costs based on various data sources. PrimeLocation does not warrant or accept any responsibility for the accuracy or completeness of the property descriptions, related information or Running Costs data provided here.






















.png)