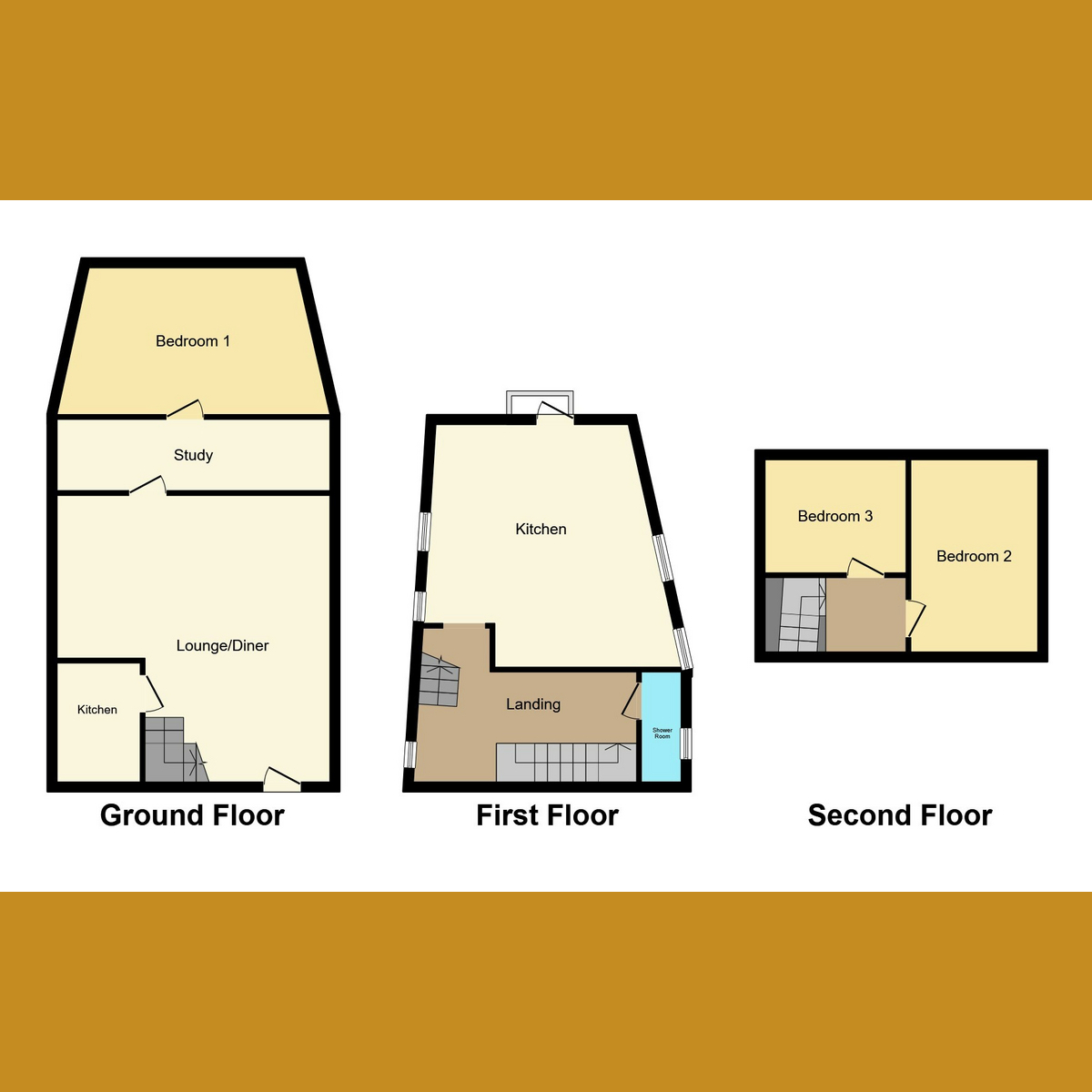Property for sale in M V Bendix, Rochford SS4
* Calls to this number will be recorded for quality, compliance and training purposes.
Property features
- MV Bendix
- Purchased In 2002
- Recently Refurbished & Cleaned
- Fully Centrally Heated Throughout
- New Boiler Installed 2 Years Ago
- Fitted Kitchen & Office
- Four Piece Suite Bathroom & Two Piece Suite Bathroom
- Large Terraced Sun Deck With Hot Tub
- No Council Tax
- Low Living Costs
Property description
This large boat would be the perfect purchase for those looking to travel in style and comfort. Previously, a fisherman's trawler MV Bendix was purchased in 1995 and has undergone a full refurbishment throughout with all the freezers and cooling holds removed and refitted as living space. Another bonus, is that the boat is fully centrally heated using diesel and a new boiler has been installed only 2 years ago. There is also zero council tax and VAT free for moorings and maintenance. The boat comprises of two double bedrooms both with additional bunks and a huge master bedroom with built in storage, an office and plenty of additional storage space, a two piece shower room, a four piece suite bathroom, a fitted kitchen and a spacious lounge/dining area where you can enjoy relaxing after a day of sailing. To the front deck, you will find a built terraced sun deck with a BBQ area and hot tub that fits 5 people comfortably which is a fantastic space to host substantial parties. To the rear deck, you will find a further decked area with space for a tables and a bench seating area where you can sit and enjoy the sun all year round. The current owners have recently taken the boat to dry dock for water blasting, antifouling, anodes, painting and any remedial work. MV Bendix has also undergone a full out water survey and any repairs were completed meaning there is no additional work required for the new owners to undertake.
Tenure-Freehold
Kitchen (10’8 x 9’0)
Base level units with laminate work surfaces above incorporating sink with mixer tap, integrated five ring electric hob, space for fridge freezer, space for under counter fridge, windows to both sides, single door leading out to deck, fitted spotlights, tiled flooring, door to:
Hallway
Window to side, fitted spotlights, stairs leading up to bridge, storage cupboard, heated towel rail, carpeted flooring
Shower Room
Two piece suite comprising shower cubicle with handheld shower attachment, low level w/c, fitted spotlights, tiled walls, tiled flooring
Downstairs:
Bedroom Two (11’0 x 7’8)
Wall mounted lights, TV, power points, fitted beds, radiator, carpeted flooring
Bedroom Three (9’2 x 6’9)
Wall mounted light, fitted bed, carpeted flooring
Top Deck:
Rear Of Boat
Decked area with table and seats fitted
Mid Deck:
Hot tub, steps up to further decked area with space for seating
Top Deck
Storage room with washing machine
Steps Down From Deck To Living Room:
Living Room (7’7 > 9’07 x 17’0)
Fitted spotlights, fitted bench, fitted TV unit with cupboards below, two radiators, engineered wood flooring, door to:
Bathroom
Four piece suite comprising tiled bath with mixer tap and handheld shower attachment, walk in shower cubicle with rainfall shower, wash hand basin set into vanity unit, low level w/c, fitted spotlights, tiled walls, tiled flooring
Study (16’2 x 7’2)
Fitted spotlights, fitted desk, engineered wood flooring, steps up to:
Master Bedroom (11’3 x 14’4)
Fitted spotlights, fitted bed, fitted dressing unit, fitted wardrobe, carpeted flooring
For more information about this property, please contact
Gilbert & Rose, SS9 on +44 1702 787437 * (local rate)
Disclaimer
Property descriptions and related information displayed on this page, with the exclusion of Running Costs data, are marketing materials provided by Gilbert & Rose, and do not constitute property particulars. Please contact Gilbert & Rose for full details and further information. The Running Costs data displayed on this page are provided by PrimeLocation to give an indication of potential running costs based on various data sources. PrimeLocation does not warrant or accept any responsibility for the accuracy or completeness of the property descriptions, related information or Running Costs data provided here.




































.png)
