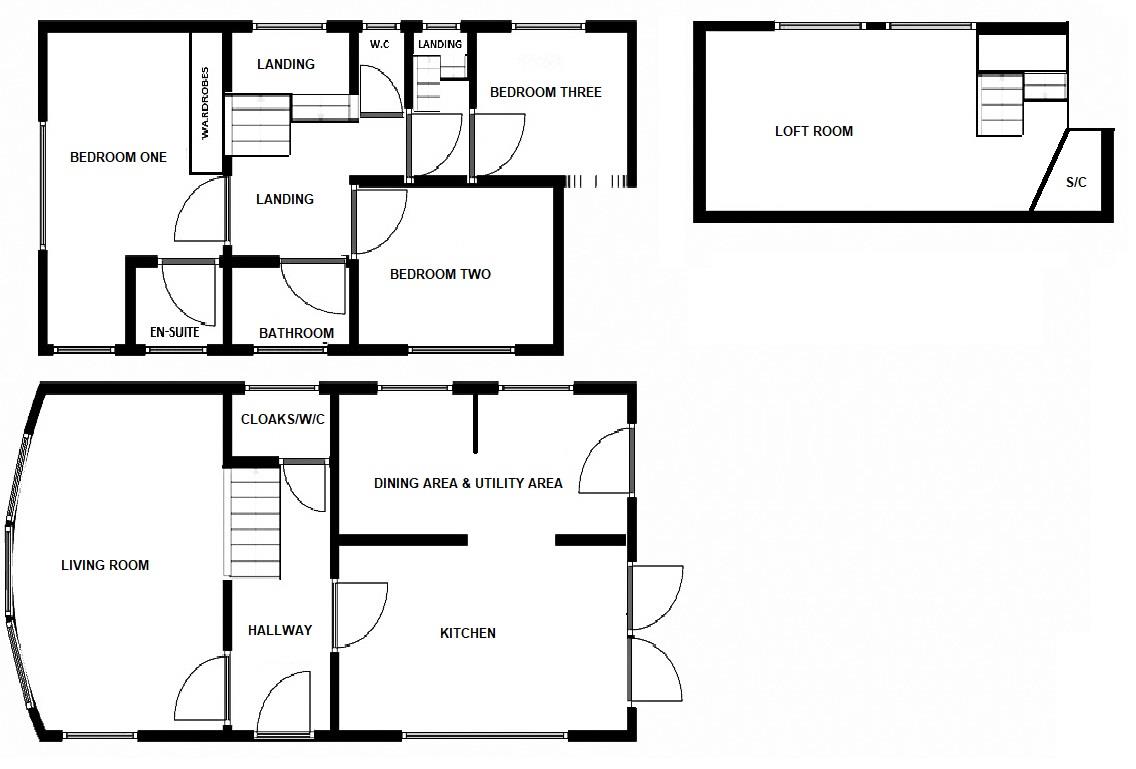Detached house for sale in Bishopton Road, Stockton-On-Tees TS18
* Calls to this number will be recorded for quality, compliance and training purposes.
Property features
- For Sale With The Advantage Of No Onward Chain
- Spacious Entrance Hallway With Herringbone Parque Flooring & Decorative Wall Panelling
- Generous Living Room With Delightful Bow Window
- Open Plan Kitchen With Feature Island & Patio Doors Opening Out To The Garden
- Dining Room Which Opens Through To The Utility Area
- Ground Floor Cloakroom W.C, Ideal For Families & Entertaining
- Three Good-Sized Bedrooms & Loft Room Accessed Via Fixed Staircase
- Family Bathroom, Separate W.C & En-Suite Shower Room
- Wrap Around Gardens With The Rear Aspect Featuring A Concrete Imprint Patio & Driveway
- Off-Road Parking Behind Secure Timber Gates
Property description
For Sale With The Advantage Of No Onward Chain! Three Good-Sized Bedrooms & Loft Room With Fixed Staircase. This Beautiful Family Home Has Been Lovingly Maintained By The Current Owners For 37 Years. Individually Designed & Built In The 1930's, A Property Of This Character & Style Rarely Come Up For Sale.
Harper & Co Estate Agents Offer Flexible Viewing Appointments Including Evening & Weekends! You Can Call, Text, WhatsApp Message Or Email Us To Secure Your Booking. Get in Touch Today!
Location
Positioned On A Corner Plot Of Bishopton Road & Del Strother Avenue This Property Stands Proud & Full Of Character.
Stockton Sixth Form College - 5 Minute Walk
Sainsburys Whitehouse Farm - 5 Minute Walk
Saint Bedes Catholic Academy - 6 Minute Walk
Stockton High Street - 5 Minute Drive
Grangefield Play Area & Park - 11 Minute Walk
Many Other Local Shops, Restaurants & Other Local Amenities
Distance Times Are Approximate & Provided By Google Maps.
Entrance Hallway
Spacious Entrance Hallway With Period Panelling Detail, Herringbone Parque Flooring, Staircase Leading To First Floor, Door Into Cloakroom W/C, Living Room & Kitchen/ Dining Area, Radiator.
Ground Floor Cloakroom W.C
White W/C, White Hand Wash Basin, uPVC Double Glazed Window, Radiator
Living Room
UPVC Double Glazed Bow Window Allowing For Plenty Of Natural Light, Radiator.
Kitchen
Fitted With A Range Of White Gloss Base & Wall Units, Black Solid Worktops, Incorporating A Black Composite Sink & Chrome Mixer Tap, Island/ Breakfast Bar Feature, Electric Hob With Overhead Extractor Fan, Integrated Electric Oven, Space For American Style Fridge Freezer, uPVC Double Glazed Bow Window, uPVC Double Glazed Patio Doors Leading Into Garden, Radiator.
Dining Area
Space For Large Family Dining Table, uPVC Double Glazed Window, Radiator.
Utility Area
Space For Washing Machine, Utilities, uPVC Door Leading Into Garden.
First Floor Landing
Provides Access To All Three Double Bedrooms & Family Bathroom.
Bedroom One
Decorated Tastefully With Fitted Sliding Door Wardrobes, Access Into En-Suite Shower Room, uPVC Double Glazed Window, Radiator.
En-Suite Shower Room
Modern White W/C, White Wash Hand Basic, Large Shower Cubicle With Glass Panel, Wall & Floor Tiles, Radiator.
Bedroom Two
X3 uPVC Double Glazed Windows, Storage Cupboard, Radiator.
Bedroom Three
UPVC Double Glazed Window, Radiator.
Family Bathroom
UPVC Double Glazed Window, Bath With Overhead Shower, White Hand Wash Basin.
Separate W.C
White W.C, Radiator, uPVC Double Glazed Window.
Staircase To Loft Room
UPVC Double Glazed Window.
Loft Room
Staircase Leading Into Converted Large Loft Room, Velux Roof Window.
Energy Efficiency Rating: D
The Full Energy Efficiency Certificate Is Available On Request.
Council Tax Band: D
Annual Estimate £2,138
Disclaimer:
Please note that all Measurements Are Approximate. The Floor Plan Is Not To Scale. The Floor Plan And Photographs Are For Illustrative Purpose Only.
Property info
For more information about this property, please contact
Harper & Co Estate Agents Ltd, TS23 on +44 1642 966105 * (local rate)
Disclaimer
Property descriptions and related information displayed on this page, with the exclusion of Running Costs data, are marketing materials provided by Harper & Co Estate Agents Ltd, and do not constitute property particulars. Please contact Harper & Co Estate Agents Ltd for full details and further information. The Running Costs data displayed on this page are provided by PrimeLocation to give an indication of potential running costs based on various data sources. PrimeLocation does not warrant or accept any responsibility for the accuracy or completeness of the property descriptions, related information or Running Costs data provided here.


















































.png)
