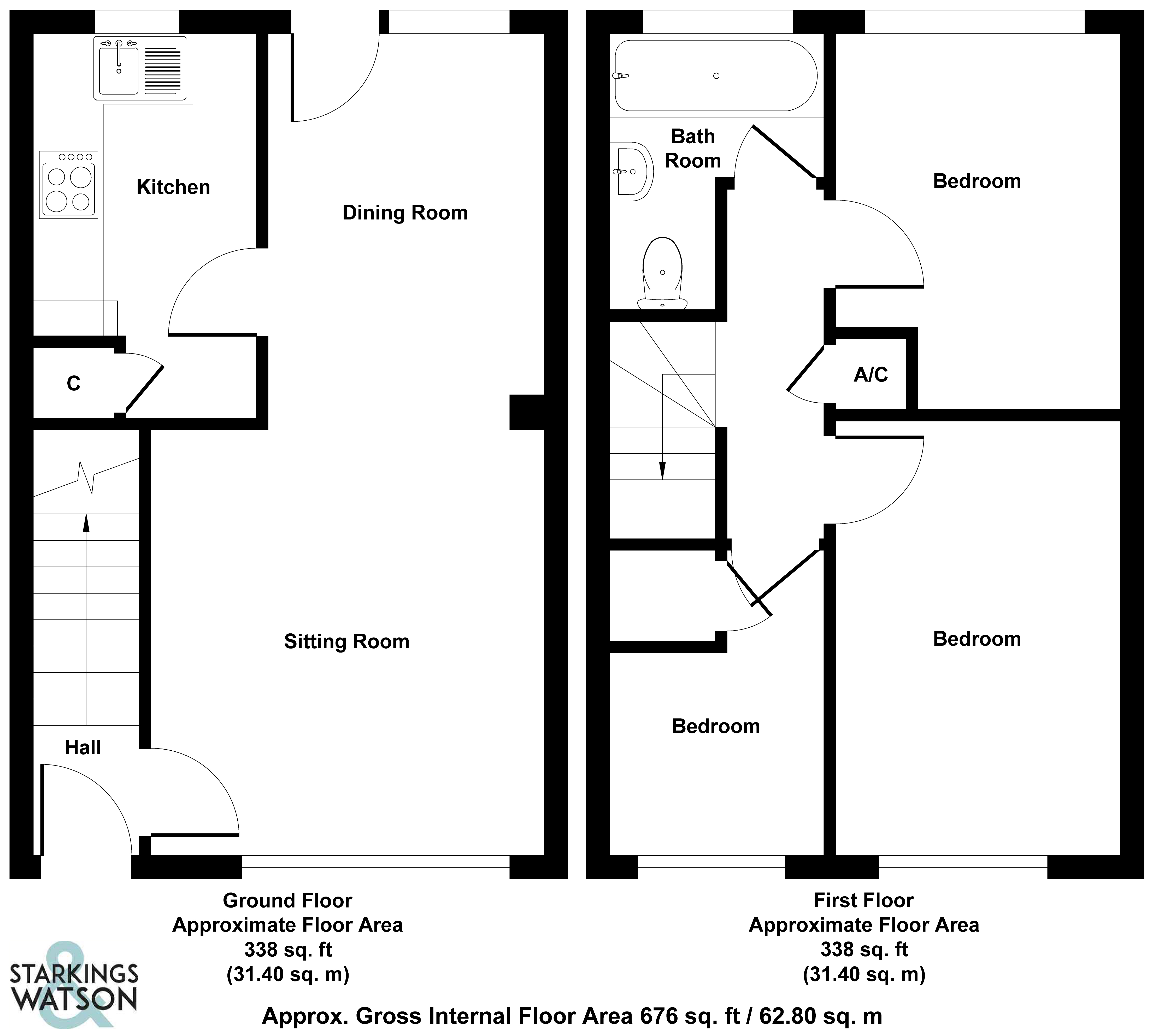End terrace house for sale in Bishop Rise, Thorpe Marriott, Norwich NR8
* Calls to this number will be recorded for quality, compliance and training purposes.
Property features
- End-Terrace Home
- Sold with Tenants in Situ
- Sought After Development in NR8
- Sitting/Dining Room with Door to Rear
- Kitchen with Space for Appliances
- Three Bedrooms
- Gardens to Rear
- En Bloc Garage
Property description
Guide Price £260,000 - £270,000. Investors only. This End-Terrace Home is sold with tenants in situ. In the sought after NR8 location, the accommodation is laid out over two floors with an entrance hall housing the stairs to the first floor and a door into the sitting room which in turn opens to the dining room. This open plan space has a dual aspect with windows and a door to the rear garden, and a further window facing front. The kitchen adjoins this dining room with integrated cooking appliances and space for white goods to finish the accommodation. Upstairs three bedrooms are accessed off landing - with a built-in airing cupboard and a family bathroom. To rear the gardens remain private with timber panel fencing securing the boundary. There is a lawned area and patio with a gate leading to the parking and en-bloc garage at the rear.
Guide Price £260,000 - £270,000. Investors only. This End-Terrace Home is sold with tenants in situ. In the sought after NR8 location, the accommodation is laid out over two floors with an entrance hall housing the stairs to the first floor and a door into the sitting room which in turn opens to the dining room. This open plan space has a dual aspect with windows and a door to the rear garden, and a further window facing front. The kitchen adjoins this dining room with integrated cooking appliances and space for white goods to finish the accommodation. Upstairs three bedrooms are accessed off landing - with a built-in airing cupboard and a family bathroom. To rear the gardens remain private with timber panel fencing securing the boundary. There is a lawned area and patio with a gate leading to the parking and en-bloc garage at the rear.
Location Thorpe Marriott is situated North West of the City, with the development lying on a direct bus route to and from the City Centre. Located close to all major transport links, Thorpe Marriott and nearby Taverham and Drayton offer a good selection of local amenities including village shop, butchers, bakery, mini supermarket, doctors surgery and schools including the local Taverham High School.
Directions You may wish to use your Sat-Nav (NR8 6UX), but to help you...Leave Norwich via Aylsham Road, proceeding straight over the ring road traffic lights onto Reepham Road. Proceed through Hellesdon and continue over the mini roundabout. Turn left onto Long Dale. At the t-junction turn right on to Felsham Way, and left onto Pendlesham Rise. Turn left onto Acres Way, and the third left onto Bishop Rise where the property can be found.
The property is approached via a lawned front garden with hard standing pathway.
Entrance door to:
Entrance hall Fitted carpet, radiator, stairs to first floor landing, door to dining room.
Sitting room 12' 3" x 11' 3" Max (3.73m x 3.43m) Fitted carpet, radiator, uPVC double glazed window to front, television and telephone points, coved ceiling, opening to:
Dining room 11' x 7' 8" (3.35m x 2.34m) Fitted carpet, radiator, uPVC double glazed window to rear, uPVC double glazed door to rear, coved ceiling, door to:
Kitchen 10' 11" x 6' 6" Max (3.33m x 1.98m) Fitted range of wall and base level units with complementary rolled edge work surfaces and inset stainless steel sink and drainer unit with mixer tap, tiled splash backs, inset gas hob, built-in electric oven and extractor fan over, space for fridge/freezer, space for washing machine, vinyl flooring, radiator, uPVC double glazed window to rear, wall mounted gas fired central heating boiler, built-in storage cupboard.
Stairs to first floor landing Fitted carpet, uPVC double glazed window to side, built-in airing cupboard, loft access hatch, doors to:
Bedroom 9' 5" x 5' 10" Max (2.87m x 1.78m) Fitted carpet, radiator, uPVC double glazed window to front.
Double bedroom 12' 5" x 8' 4" Max (3.78m x 2.54m) Fitted carpet, radiator, uPVC double glazed window to front.
Double bedroom 10' 8" x 8' 4" Max (3.25m x 2.54m) Fitted carpet, radiator, uPVC double glazed window to rear.
Family bathroom Three piece suite comprising low level W.C, pedestal hand wash basin, panelled bath with mixer shower tap, tiled walls, radiator, uPVC obscure double glazed window to rear.
Outside The property boasts a spacious rear garden that offers a mixture of hard and soft landscaping, of a lawned area and patio. The gardens enjoy a private outlook with timber panel fencing securing the boundary with a gate leading to the parking and en-bloc garage at the rear.
En-bloc garage 17' 4" x 7' 10" (5.28m x 2.39m) Up and over door to front, power and lighting.
Property info
For more information about this property, please contact
Starkings & Watson, NR5 on +44 1603 398262 * (local rate)
Disclaimer
Property descriptions and related information displayed on this page, with the exclusion of Running Costs data, are marketing materials provided by Starkings & Watson, and do not constitute property particulars. Please contact Starkings & Watson for full details and further information. The Running Costs data displayed on this page are provided by PrimeLocation to give an indication of potential running costs based on various data sources. PrimeLocation does not warrant or accept any responsibility for the accuracy or completeness of the property descriptions, related information or Running Costs data provided here.





















.png)
