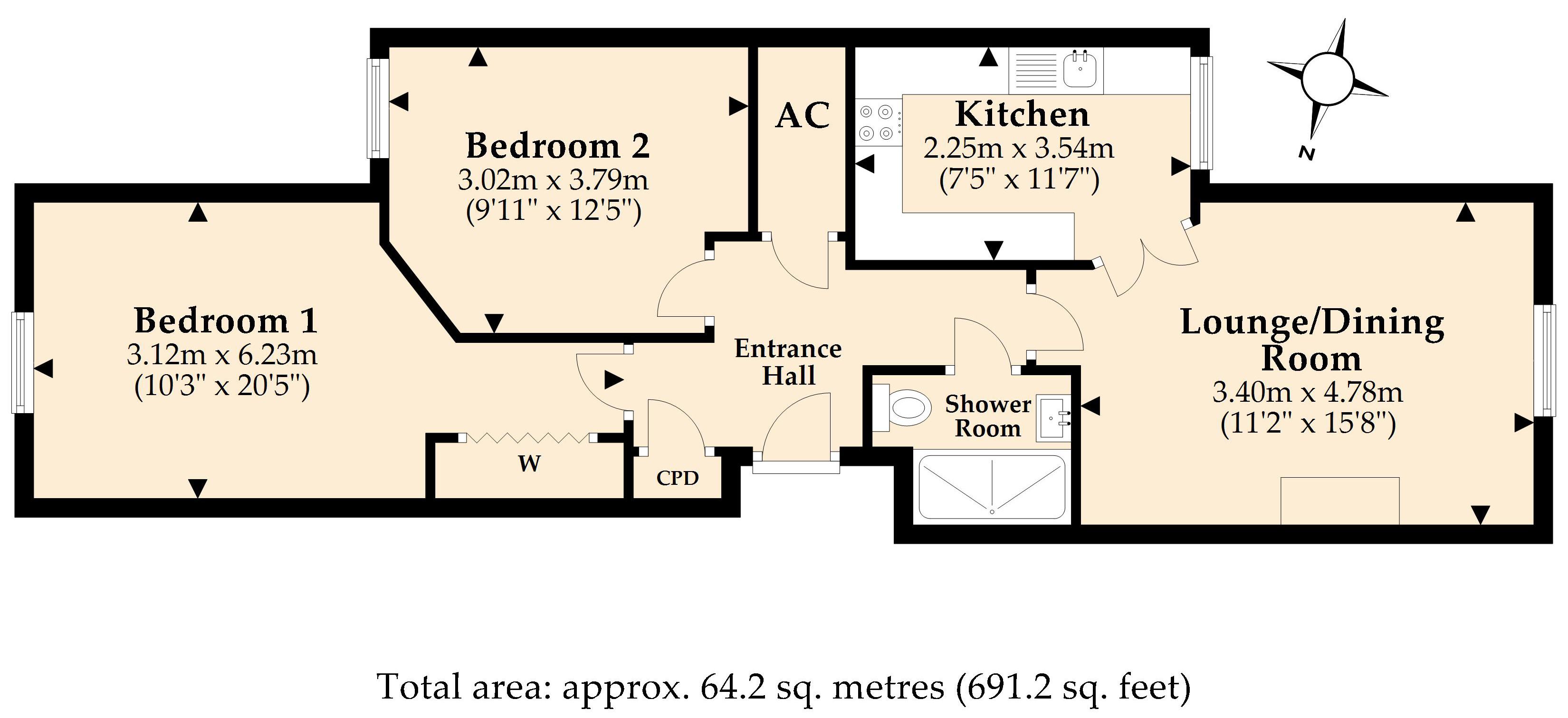Parking/garage for sale in Pinewood Court, 179 Station Road, West Moors, Ferndown BH22
* Calls to this number will be recorded for quality, compliance and training purposes.
Property features
- Bright & Sunny Retirement Apartment
- First Floor
- Lift to All Floors
- Town Centre Location
- Two Double Bedrooms
- West Aspect Living Room
- Kitchen with Appliances
- Spacious Shower Room
- Residents Lounge
- No Onward Chain
Property description
A competitively priced two double bedroom Retirement Apartment offering bright & spacious rooms in the heart of west moors in Pinewood Court close to shops and on a main bus route + no onward chain!
Directions: Pinewood Court is nearly opposite the Public Library in Station Road
The Property - comprises a Bright and Well Presented First Floor Retirement Apartment in the ever popular Pinewood Court development of one and two Bedroom Apartments on three floors. Facilities in Pinewood Court include a Resident’s Lounge, a fully equipped Laundry Room and the services of a House Manager. The apartment has the benefit of Features including UPVC Framed Double Glazing, Electric Heating, Emergency Call Facilities to all rooms and included in the sale are the Fitted Carpets, Curtains and Window Blinds. The Apartment is also offered for sale with the added benefit of No Forward Chain. The Apartments stand in attractive landscaped grounds in the heart of the popular Town of West Moors which has a good selection of shops and other amenities including Post Office, Library and Doctors and Dentists Surgeries. West Moors has main road links to other centres including ferndown, wimborne, bournemouth and poole.
Accommodation
Entrance Hall: With storage cupboard, further large airing cupboard with storage shelves and light. Main door intercom and emergency call pull.
Lounge/Dining Room: 15’8 x 11’2 with west aspect window overlooking the grounds. TV aerial and telephone points, emergency call pull and polished marble fireplace surround with fitted electric coal effect fire.
Kitchen: 11’7 x 7’5 with part tiling to the walls and comprehensively fitted with units and co-ordinating worktops incorporating sink unit. Beneath the worktops are a range of storage cupboards and drawers together with freestanding fridge and freezer and dishwasher. Matching wall cupboards, integrated Electric Hob with Cooker Hood over and ‘eye level’ Electric Oven with cupboards above and below. Fan heater, window overlooking the grounds and glazed double door from the Lounge/Dining Room.
Bedroom No. 1: 20’5 (maximum) to 13’11 x 10’3 with easterly aspect window to benefit from the morning sun, TV aerial and telephone points, emergency call pull, built-in mirror door wardrobe and further bespoke fitted furniture comprising storage drawers, dressing table and freestanding bedside cabinet.
Bedroom No. 2: 12’5 x 9’11 with easterly aspect window, telephone point and emergency call pull.
Shower Room: With full tiling to the walls and fitted large walk-in shower enclosure, vanity basin with cupboards under, WC, wall mirror and light and shaver point. Emergency call button.
Outside
Attractive Grounds which enjoy south and westerly aspects and which are regularly maintained by contractors the cost of which is covered by the service charge.
Residents and Visitors Car Parking Spaces: On a ‘first come/first served’ basis.
Lease: 125 years from the 2nd May 2002.
Age Restriction: Single Occupant 60 years.
Joint Occupants minimum age of one occupant can be 55 years of age.
Guest Suite: Use of Guest Suite accommodation at modest cost.
Service Charge: £4,978.08 for the year (1st September 2023 to 31st August 2024) to cover the cost of the House Manager, Heating, Lighting and cleaning of the Communal Areas, Grounds Maintenance, Buildings Insurance, Window Cleaning, Water and Sewerage Charges, Management Fees and the Contingency Fund Redecoration Provision.
Ground Rent: £410.00 per annum.
Services: Mains Electricity, Drainage and Water.
Council Tax Band: D
Council Tax Payable 2024/2025: £2,441.11
Energy Rating: C (Current 78, Potential 80)
Property Reference: BBR220171<br /><br />
Property info
For more information about this property, please contact
Brewer & Brewer, BH22 on +44 1202 035801 * (local rate)
Disclaimer
Property descriptions and related information displayed on this page, with the exclusion of Running Costs data, are marketing materials provided by Brewer & Brewer, and do not constitute property particulars. Please contact Brewer & Brewer for full details and further information. The Running Costs data displayed on this page are provided by PrimeLocation to give an indication of potential running costs based on various data sources. PrimeLocation does not warrant or accept any responsibility for the accuracy or completeness of the property descriptions, related information or Running Costs data provided here.





















.png)