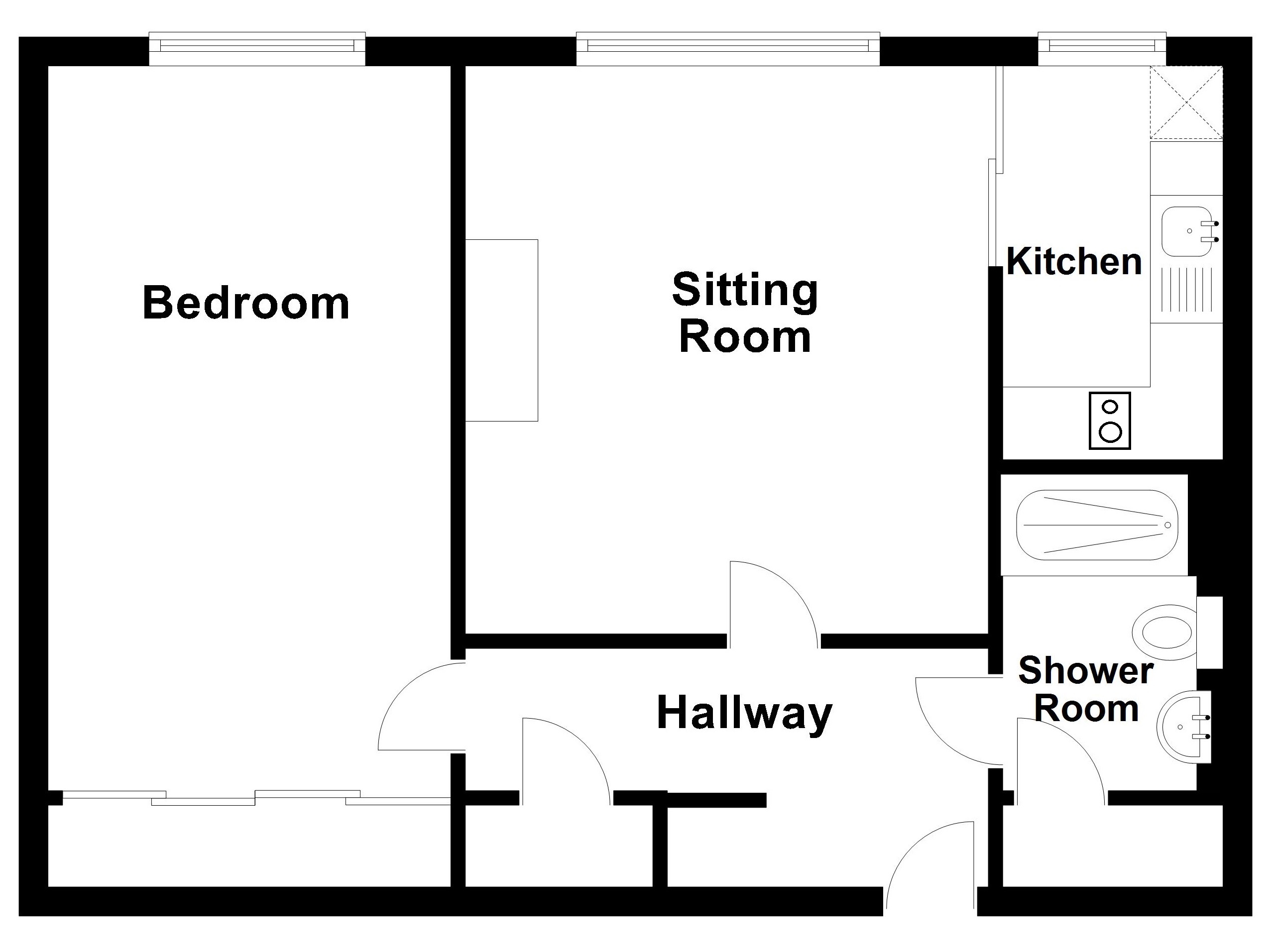Flat for sale in Brookside Avenue, Polegate BN26
* Calls to this number will be recorded for quality, compliance and training purposes.
Property features
- Bright sitting room enjoying a lovely southerly outlook
- Modern fitted kitchen
- Double sized bedroom with built-in wardrobes
- Shower room/WC
- Good storage facilities, communal heating & hot water
- 24-hour alarm & resident estate manager
- Communal lounge & laundry with outside drying area
- Passenger lift & nicely maintained communal gardens
- Garage & communal parking areas
Property description
Directional Note
From our office in the High Street, heading north, turn left into Victoria Road. Take the third left into St Leonards Terrace and follow the road round into Brookside Avenue. Turn first right and right again into Guardian Court and a visiting parking area is on the right hand side.
Accommodation
Communal entrance with stairs and lift to first floor with front door into -
Hallway
Having recess with shelf and hanging rail, good sized storage cupboard with shelf and fuse box, radiator, telephone point, entry phone.
Sitting room (12' 10" x 11' 9") or (3.92m x 3.58m)
A pleasant room which has a double glazed window enjoying a south-westerly aspect over looking the front communal gardens, television aerial point, telephone point, double radiator, sliding door to -
Kitchen (8' 7" x 5' 0") or (2.61m x 1.52m)
Tastefully fitted consisting of sink unit with mixer tap set into laminated work surface, which extends to one side having cupboards and drawers under, fitted Neff electric oven, 2 ring induction electric hob, matching wall units with pelmet lighting, appliance space, radiator, part tiled walls, double glazed window to front.
Bedroom (16' 4" x 9' 1") or (4.99m x 2.77m)
Having built-in wardrobes with sliding doors having cupboards above, telephone point, radiator, double glazed window to front.
Shower Room
Having shower unit with wall mounted Mira shower with hot/cold mixer tap, wc, wash hand basin, double radiator, partly tiled walls, wall mounted mirror fronted medicine cabinet with light above, extractor, built-in shelved linen cupboard with light.
Outside
Guardian Court is set within lovely landscaped communal grounds with communal parking areas.
Garage(16' 04" x 8' 01") or (4.98m x 2.46m)
(No 1) with up-and-over door.
Council Tax
This property is in in Band B. The amount payable for 2024-2025 is £1,939.54.
EPC=C with potential of B (84). Please ask to see report. Approximately 45 square metres or 484 square feet.
The Agents have not tested any of the apparatus, equipment, fittings or services, so cannot verify that they are in working order. The buyer is advised to obtain verification from their solicitor or surveyor. Items shown in the photographs are not necessarily included in the sale. Room measurements are given for guidance only and should not be relied upon when ordering such items as furniture, appliances or carpets.
Property info
For more information about this property, please contact
Archer & Partners, BN26 on +44 1323 810733 * (local rate)
Disclaimer
Property descriptions and related information displayed on this page, with the exclusion of Running Costs data, are marketing materials provided by Archer & Partners, and do not constitute property particulars. Please contact Archer & Partners for full details and further information. The Running Costs data displayed on this page are provided by PrimeLocation to give an indication of potential running costs based on various data sources. PrimeLocation does not warrant or accept any responsibility for the accuracy or completeness of the property descriptions, related information or Running Costs data provided here.

























.png)