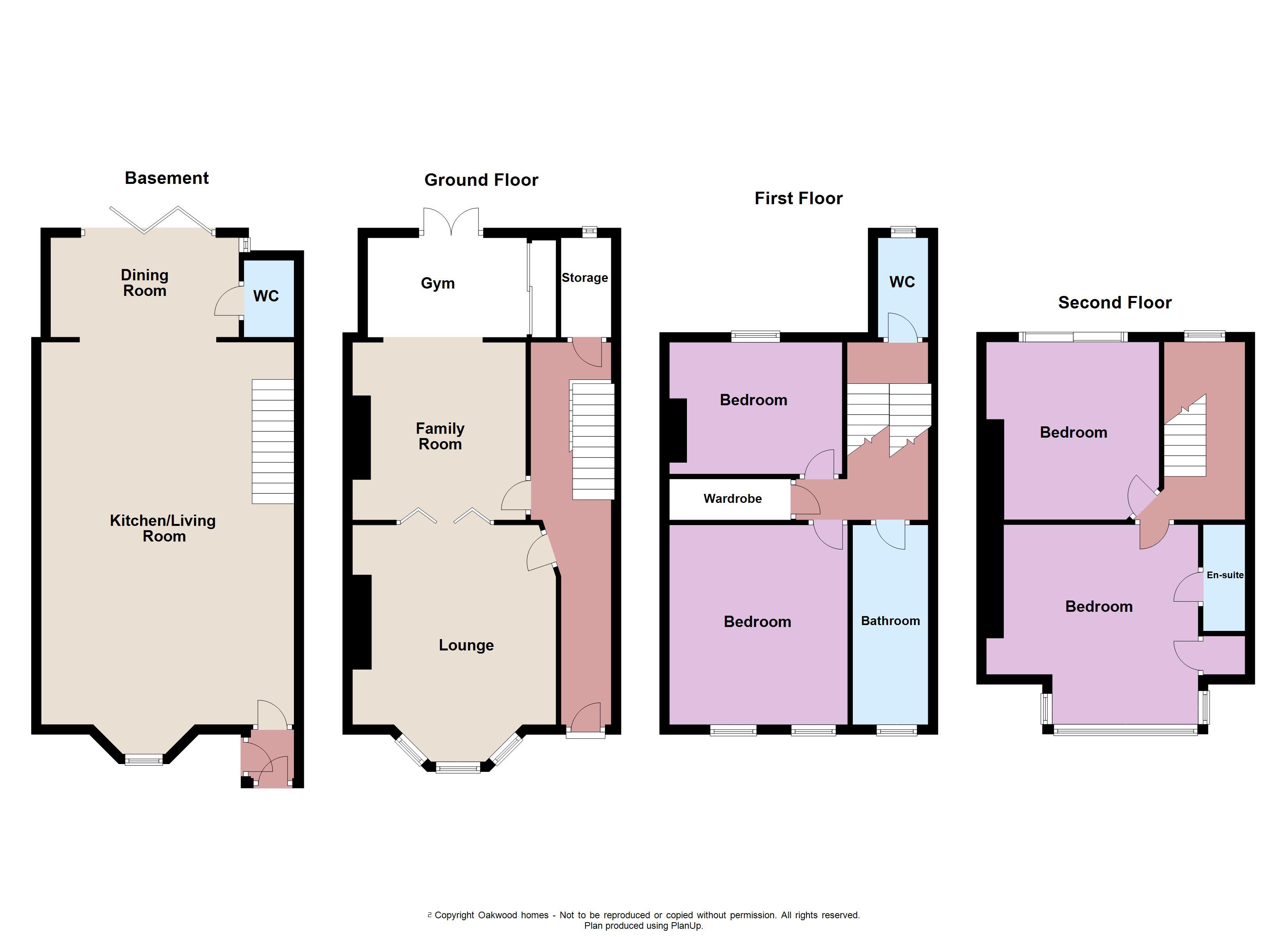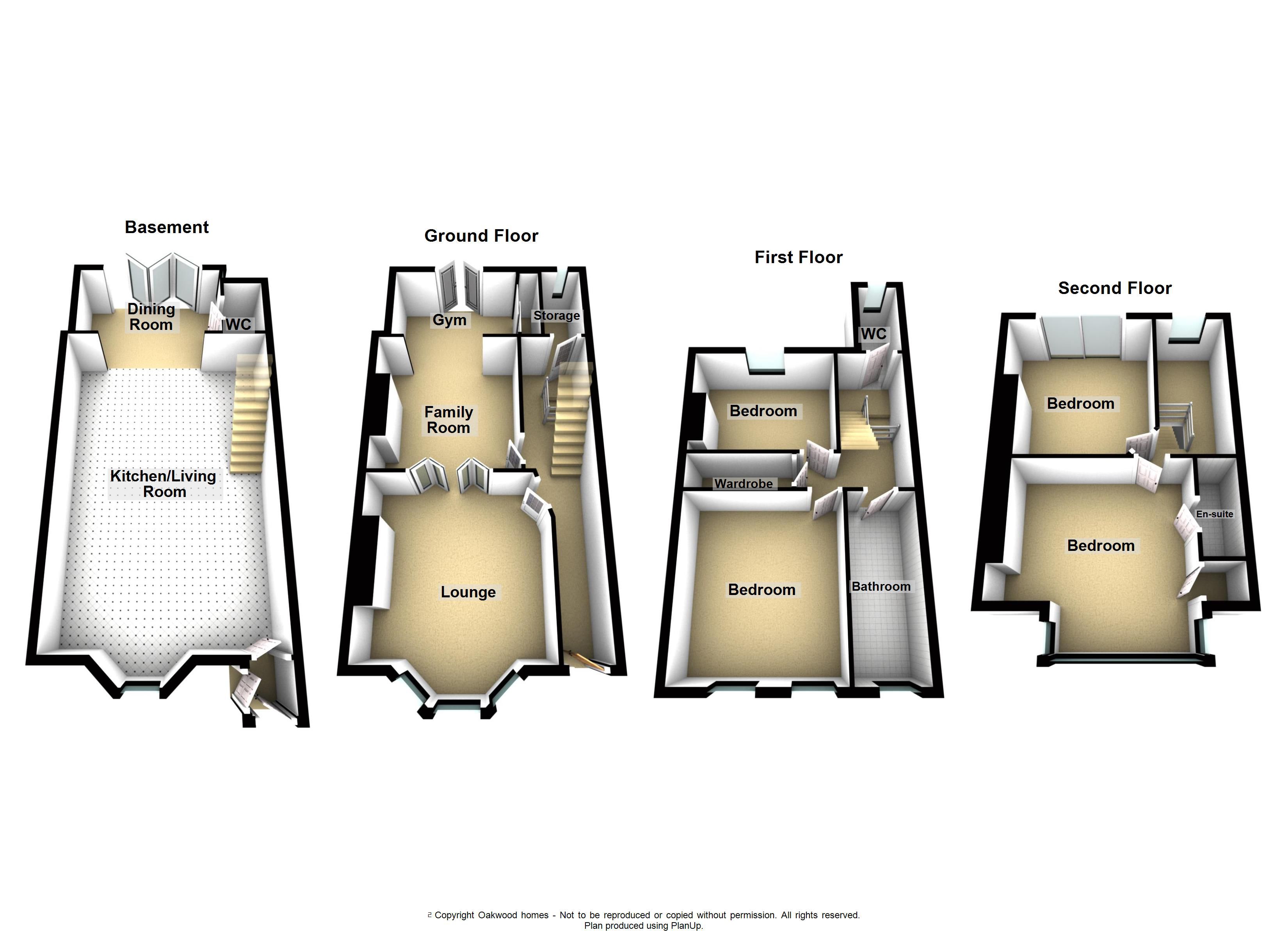Terraced house for sale in Grange Road, Ramsgate CT11
* Calls to this number will be recorded for quality, compliance and training purposes.
Property features
- Four bedrooms
- Double garage
- Possible annex
- Investment opportunity
- Period features
- Over four levels
- Rear garden
- Large living areas
- Beautiful kitchen
Property description
Oakwood Homes are delighted to offer this four bedroom mid terrace home Very versatile living, renovated to a high standard this four bedroom family home offers charm and character throughout, but also . Huge house over four floors the large and spacious home offers great living accommodation. On the top floor are two double bedrooms, one of which comes with a beautiful en-suite, the bedroom to the rear on this floor comes with stunning views over Ramsgate town and out to sea. Externally is a good size garden offering decking area and being mainly laid to lawn area. Further benefits of this wonderful home are double garage/workshop/annex with power and lighting accessed via the rear which could be turned into an separate annexe or has potential to create a 2 bed house, subject to planning permission. Call Oakwood Homes for more information
Ground floor
Entrance
Hallway
Lounge 15'5" (4.70m) x 13'8" (4.17m)
Family room 11'7" (3.53m) x 11'4" (3.45m)
Gym
Lower ground floor
Kitchen 13'11" (4.24m) x 13'10" (4.22m)
Living room 17'2" (5.23m) x 13'5" (4.09m)
Dining room 13'4" (4.06m) 7'9" (2.36m)
first floor Landing
Bathroom
Bedroom 10'5" (3.17m) x 8'5" (2.57m)
Wardrobe
Bedroom 12'10" (3.91m) x 12' (3.66m)
Separate WC
second floor Landing
Bedroom 12'4" (3.76m) x 10'4" (3.15m)
En-suite
outside Front garden. Rear garden. Double garage 23'7" (7.19m) x 16'1" (4.90m) with power and lighting accessed via the rear which could be turned into an artist studio/separate annexe or has potential to create a 2 bed cottage, subject to planning permission, plus a decked rear garden with laid to lawn area.
Property info
For more information about this property, please contact
Oakwood Homes, CT11 on +44 1843 306701 * (local rate)
Disclaimer
Property descriptions and related information displayed on this page, with the exclusion of Running Costs data, are marketing materials provided by Oakwood Homes, and do not constitute property particulars. Please contact Oakwood Homes for full details and further information. The Running Costs data displayed on this page are provided by PrimeLocation to give an indication of potential running costs based on various data sources. PrimeLocation does not warrant or accept any responsibility for the accuracy or completeness of the property descriptions, related information or Running Costs data provided here.










































.png)
