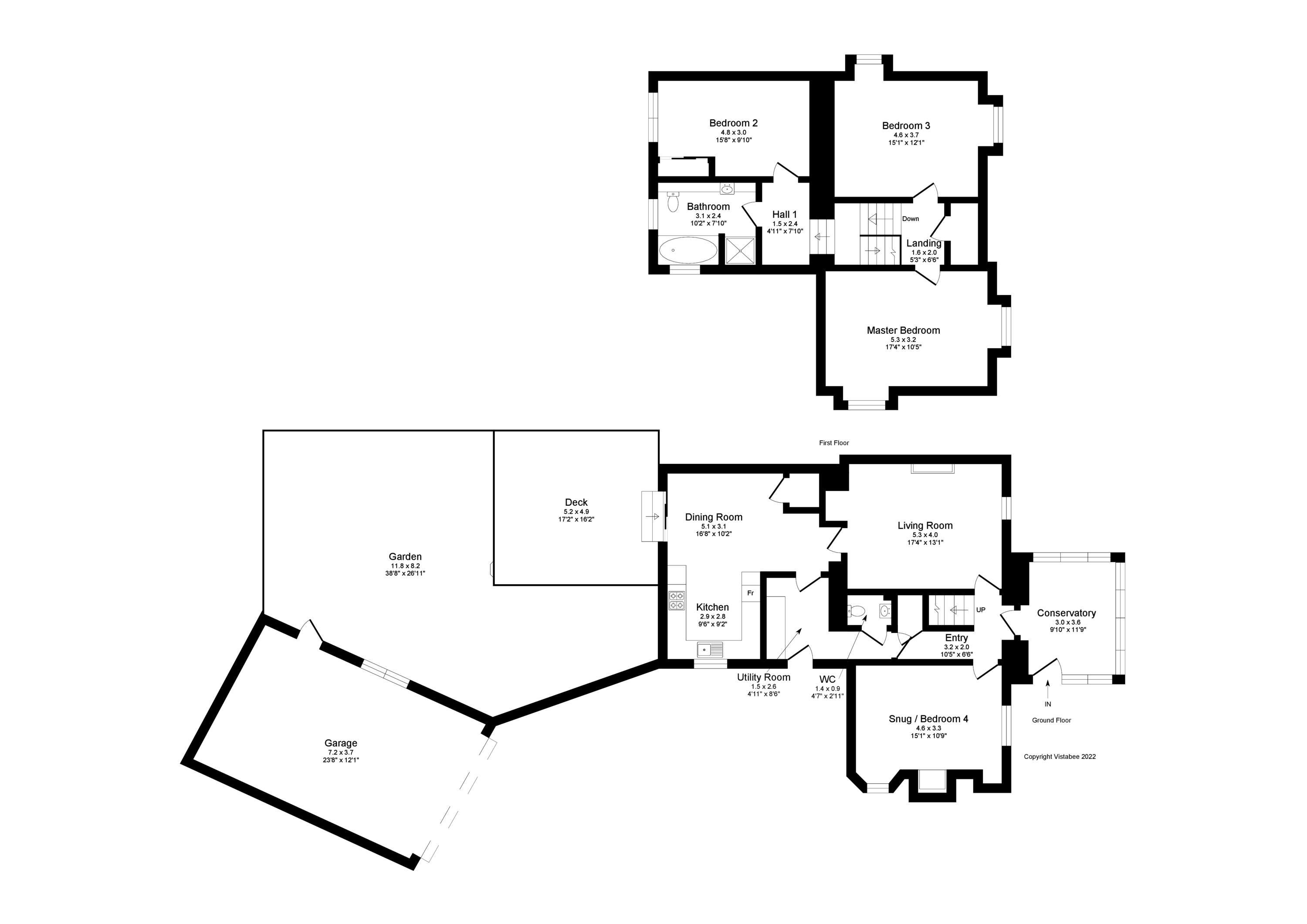Detached house for sale in Harburn Road, West Calder EH55
* Calls to this number will be recorded for quality, compliance and training purposes.
Property features
- 3 Bedrooms
- Kitchen
- Dining Area
- Livingroom
- Snug
- Utility Room
- Wc
- Conservatory
- Bathroom
Property description
Spacious detached family home situated within the sought after location of West Calder.
The kitchen/dining is flooded with the natural lighting coming from the large window and patio doors which lead into the garden. The kitchen has ample storage and unit space. The open plan layout allows space for a dining table and forms the heart of the home. Off the kitchen is a separate utility area and a hall leading to the snug/bedroom 4, lounge and conservatory.
The snug has a traditional fireplace and is the perfect place to keep cosy in the winter nights and can also be used as a further bedroom. The conservatory is a great size allowing lots of natural light in with a tall radiator to keep it warm in the winter. The living room has dual access to the hall and kitchen area. This room is the perfect family room to watch movies at night.
The upper level of this wonderful home provides access to the three generously proportioned double bedrooms and attractive four-piece family bathroom complete with a shower cubical.
The garden is fenced off with access to a double garage with a driveway providing ample parking.
Another recent addition is a new gas combi boiler system installed in 2022.
Ideally placed in West Calder close to local amenities including West Calder Train Station and West Calder High School. West Calder Bowling Club, and Harburn Golf Club all within easy reach.
Kitchen (2.9m x 2.8m)
Dining Area (5.1m x 3.1m)
Livingroom (5.3m x 4m)
Snug/Bedroom 4 (4.6m x 3.3m)
Utility Room (1.5m x 2.6m)
WC (1.4m x 0.9m)
Conservatory (3m x 3.6m)
Bedroom 1 (5.3m x 3.2m)
Bedroom 2 (4.8m x 3m)
Bedroom 3 (4.6m x 3.7m)
Bathroom (3.1m x 2.4m)
Property info
For more information about this property, please contact
Slater Hogg & Howison - Livingston, EH54 on +44 1506 321869 * (local rate)
Disclaimer
Property descriptions and related information displayed on this page, with the exclusion of Running Costs data, are marketing materials provided by Slater Hogg & Howison - Livingston, and do not constitute property particulars. Please contact Slater Hogg & Howison - Livingston for full details and further information. The Running Costs data displayed on this page are provided by PrimeLocation to give an indication of potential running costs based on various data sources. PrimeLocation does not warrant or accept any responsibility for the accuracy or completeness of the property descriptions, related information or Running Costs data provided here.



























.png)
