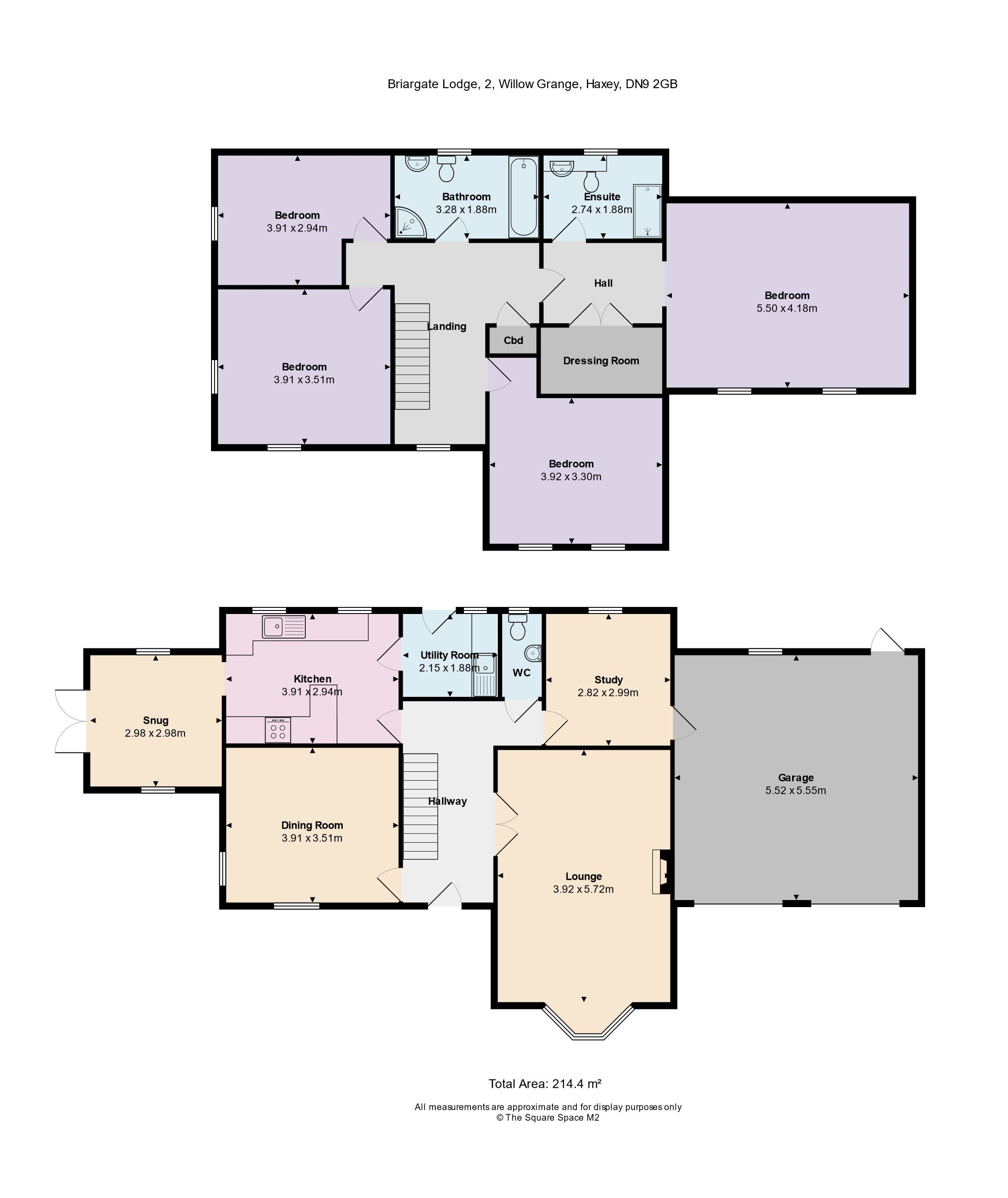Detached house for sale in Willow Grange, Haxey, Doncaster DN9
* Calls to this number will be recorded for quality, compliance and training purposes.
Property features
- Beautiful character home in the heart of the village of Haxey
- Four double bedrooms
- Master bedroom with dressing room and en-suite
- Stunning kitchen - dining room - lounge
- Downstairs cloakroom - utility room
- Study - snug
- Galleried landing with walkway
- Established and landscaped gardens with abundance of flowers and borders
- Double garage
- Viewing essential to appreciate accommodation on offer!
Property description
An impressive modern family home beautifully presented throughout in the heart of the popular village of Haxey. The house briefly comprises a reception hallway, lounge, snug/living room, study, kitchen, dining room, cloakroom and utility room. First floor landing, four double bedrooms, one with ensuite and dressing room and family bathroom. The house is set on its own private grounds with an open plan design front garden with double width block paved driveway leading to the double garage. To the rear of the property there is an 'L' shaped lawned garden and seating area with patio. There is a wooden fence and hedge boundary with a well cared for lawned garden. External tap and lights. Viewing is a must to appreciate this immaculately presented family home.
Reception hallway Front facing canopied entrance door and window. Radiator with cover. Staircase leading to first floor galleried landing and bedrooms. Under stairs storage. Telephone point. Double doors opening into the living room.
Cloakroom Rear facing window. Hand basin with tiled splash backs. Low level WC. Radiator.
Living room 20' 9" x 12' 9" (6.339m x 3.894m) Front facing bay window. Living flame gas fire with stone fireplace surround. Television point. Radiators with decorative covers.
Dining room 9' 9" x 9' 8" (2.98m x 2.97m) Double aspect windows. Wooden effect flooring. Built in speakers. Radiator.
Kitchen 12' 8" x 9' 8" (3.88m x 2.96m) Rear facing windows. A range of fitted shaker style wall and base units with drawers. Worktops incorporating a stainless steel single bowl drainer sink. Integrated dish washer. Induction hob with extractor fan over and built in double oven. Laminate floor. Radiator.
Snug 12' 9" x 11' 5" (3.89m x 3.48m) Double aspect windows.Laminate floor. Radiator.
Utility 7' 1" x 6' 2" (2.16m x 1.88m) Rear facing door. A continuation of walls units from kitchen. Worktop incorporating a stainless steel single bowl drainer sink. Provisions for washing machine. Half tiled walls. Laminate floor. Radiator.
Study 9' 8" x 9' 1" (2.96m x 2.79m) Rear facing window over looking the garden. Telephone point. Personal door into garage. Radiator.
First floor
landing Galleried landing with front facing window. Built in airing cupboard.
Bedroom 1 17' 11" x 13' 8" (5.48m x 4.17m) Front facing window. Television point. Radiator.
Dressing room 11' 1" x 9' 1" (3.39m x 2.79m) Large walk in wardrobe. Loft access.
Ensuite 9' 0" x 6' 1" (2.76m x 1.87m) WIndow. Fitted white suite comprising of a vanity sink unit with cupboards under and display top incorporating a low level WC. Walk in shower cubicle with glass screen. Shaving point. Radiator.
Bedroom 2 12' 8" x 11' 5" (3.87m x 3.49m) Double aspect windows with views over the garden. Television point. Radiator.
Bedroom 3 12' 9" x 10' 8" (3.89m x 3.27m) Two front facing windows. Television point. Radiator.
Bedroom 4 12' 9" x 9' 8" (3.89m x 2.97m) Side facing window. Television point. Radiator.
Family bathroom 10' 9" x 6' 2" (3.28m x 1.88m) Rear facing window. Fitted suite comprising of a corner shower cubicle, low level WC, hand basin with cupboards under and panelled bath with hand shower. Half tiled walls. Laminate floor. Shaving point. Radiator.
Outside To the front there is an open plan brick block paved driveway that leads to an attached double garage with rear personal door, electric, power and gas fired central heating boiler. Lawned garden and pathway giving access to front entrance door. The generous rear lawned garden also offers stone edged flower beds, mature trees, plants and shrubs. Two separate patio areas and a vegetable patch all privately enclosed by a wooden fence boundary. External tap and lights.
Property info
For more information about this property, please contact
Keith Clough Estate Agents, DN9 on +44 1427 360944 * (local rate)
Disclaimer
Property descriptions and related information displayed on this page, with the exclusion of Running Costs data, are marketing materials provided by Keith Clough Estate Agents, and do not constitute property particulars. Please contact Keith Clough Estate Agents for full details and further information. The Running Costs data displayed on this page are provided by PrimeLocation to give an indication of potential running costs based on various data sources. PrimeLocation does not warrant or accept any responsibility for the accuracy or completeness of the property descriptions, related information or Running Costs data provided here.








































.png)