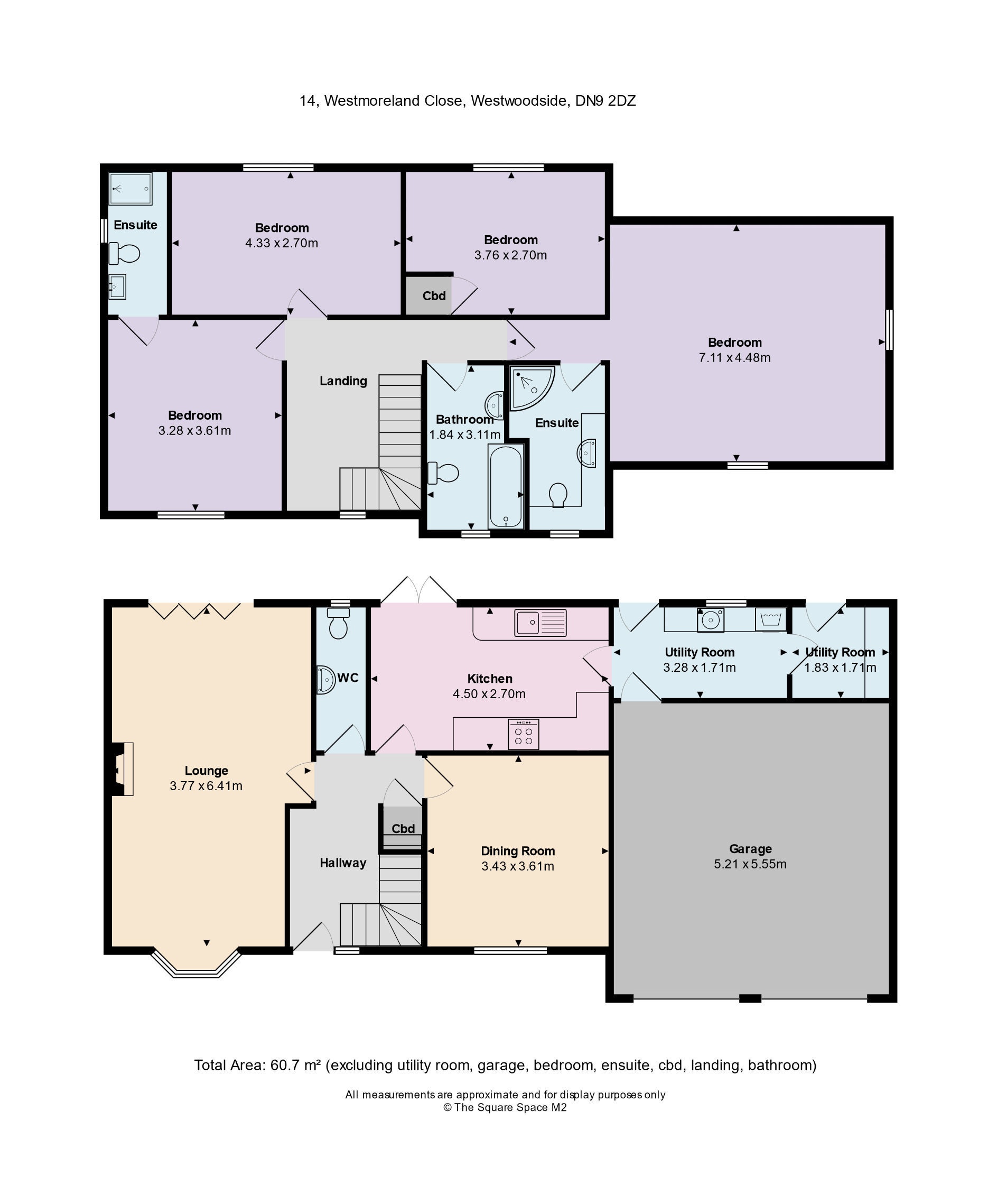Detached house for sale in Westmoreland Close, Westwoodside, Doncaster DN9
* Calls to this number will be recorded for quality, compliance and training purposes.
Property features
- Large 4 Bedroom Detached House
- 2 En-Suite Shower Rooms
- Feature Hall/Gallery Landing
- Downstairs cloakroom/Utility Room
- Luxury Kitchen
- Large Lounge and dining room
- Double Garage
- Corner plot with large mature gardens
- Immaculately presented family home
- Recently reduced!
Property description
Recently reduced!
Immaculately presented four bedroom detached house in the heart of the village of Westwoodside. Principle bedroom with en-suite and three further bedrooms one of which also has an en-suite. The house offers generous living space throughout to include a large family lounge, dining kitchen, dining room, utility room, downstairs cloakroom, freezer room, upstairs family bathroom and galleried landing with walkway. The property sits on a private corner plot surrounded by mature shrubs and an abundance of flowers and plants on peaceful grounds. There is a wonderful patio area with a pizza oven ideal for entertaining. There is a double garage and driveway offering ample parking for extra vehicles. Upvc double glazing. The property is well placed to access local amenities. Viewing is a must to appreciate this wonderful family home on offer.
Property details Immaculately presented four bedroom detached house in the heart of the village of Westwoodside. Principle bedroom with en-suite and three further bedrooms one of which also has an en-suite. The house offers generous living space throughout to include a large family lounge, dining kitchen, dining room, utility room, downstairs cloakroom, freezer room, upstairs family bathroom and galleried landing with walkway. The property sits on a private corner plot surrounded by mature shrubs and an abundance of flowers and plants on peaceful grounds. There is a wonderful patio area with a pizza oven ideal for entertaining. There is a double garage and driveway offering ample parking for extra vehicles. Upvc double glazing. The property is well placed to access local amenities. Viewing is a must to appreciate this wonderful family home on offer.
Reception hall Entrance door with side window. Laminate flooring. Staircase leading to first floor landing and bedrooms. Under stairs storage. Radiator.
Cloakroom Rear facing window. WC and hand basin. Half tiled walls. Laminate flooring. Radiator.
Living room 21' 0" x 12' 4" (6.405m x 3.764m) Bay window with window seat. Rear facing Byfolding doors. Living flame gas fire with stone fireplace surround and heath. Television points. Radiators.
Dining room 12' 1" x 11' 5" (3.691m x 3.500m) Front facing window over looking garden and driveway. Radiator.
Kitchen/diner 14' 8" x 9' 4" (4.491m x 2.863m) Window and French doors leading onto patio area and garden. A range of stylish fitted high gloss base and wall units with drawers and rounded corners, worktop and upstands. Single basin drainer sink with mixer tap. Induction hob with extractor fan above. Built in oven and grill. Integral fridge. Down lights. Laminated floor. Radiator.
Utility room 11' 4" x 5' 7" (3.477m x 1.727m) Rear window and door leading onto garden patio area. Fitted base cupboard and worktop incorporating single stainless steel sink with mixer taps. Provision for washing machine and dryer. Laminate floor. Radiator. Personal door leading to garage.
Freezer room 6' 3" x 5' 11" (1.920m x 1.825m) Rear entrance door. Fitted base and wall units and work top with two integral freezers under and wine cooler. Laminate flooring.
Landing Landing with rear facing arched window and loft access.
Bedroom 1 18' 9" x 15' 11" (5.726m x 4.860m) Dual aspect windows. Extensive hanging space and shelving. Television points. Radiators.
Ensuite 10' 2" x 3' 10" (3.107m x 1.179m) Window. Vanity sink unit with display top, shelving and drawers incorporating a low level WC. Vanity mirror. Tiled walls and floor. Shower cubicle with hand shower and rain fall shower. Ceiling spotlights. Heated towel radiator.
Bedroom 2 11' 9" x 10' 8" (3.598m x 3.255m) Front facing window. Radiator.
Ensuite Side facing window. Vanity sink unit, low level WC. Shower cubicle. Tiled walls and floor. Heated towel rail.
Bedroom 3 14' 3" x 8' 11" (4.362m x 2.718m) Rear facing window. Radiator.
Bedroom 4 12' 7" x 8' 11" (3.860m x 2.723m) Rear facing window looking over garden. Built in storage. Radiator.
Bathroom 10' 2" x 6' 0" (3.118m x 1.833m) Front facing window. Vanity sink unit with cupboards under, low level WC and bath with hand shower.Display shelving. Partially tiled walls incorporating a vanity mirror. Tiled floors. Ceiling spotlights. Heated towel rail.
Outside The property sits on a sizable plot surrounded by mature shrubs, plants, and several other delightful features. The driveway which has space for several vehicles leads to a double garage. There are also lovely steppingstones that lead to the front door. To the rear there is a beautiful private patio area with a pizza oven leading onto a well-cared for mature garden.
Property info
For more information about this property, please contact
Keith Clough Estate Agents, DN9 on +44 1427 360944 * (local rate)
Disclaimer
Property descriptions and related information displayed on this page, with the exclusion of Running Costs data, are marketing materials provided by Keith Clough Estate Agents, and do not constitute property particulars. Please contact Keith Clough Estate Agents for full details and further information. The Running Costs data displayed on this page are provided by PrimeLocation to give an indication of potential running costs based on various data sources. PrimeLocation does not warrant or accept any responsibility for the accuracy or completeness of the property descriptions, related information or Running Costs data provided here.








































.png)