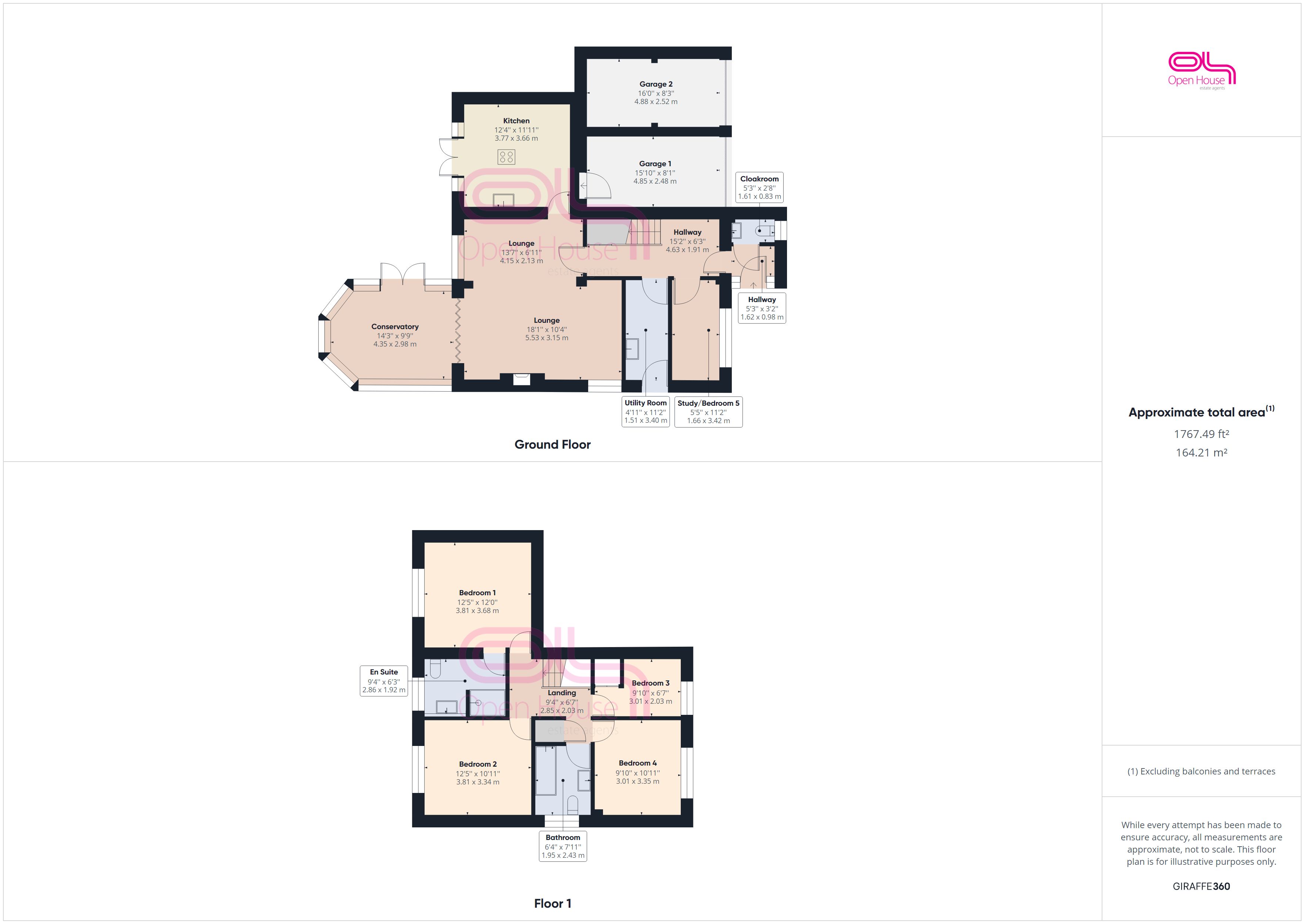Property for sale in Woodlands Close, Peacehaven BN10
* Calls to this number will be recorded for quality, compliance and training purposes.
Property features
- Substantial Family Home
- 5 Bedrooms, master en suite
- Gardens to Three Sides
- Parking for at least 6 Cars
- Twin Garages
- Vendor Suited
Property description
A fantastic opportunity to acquire a stunning family home situated in a desirable close towards the heart of Peacehaven. This wonderful detached home features up to five bedrooms, off road parking for upto six cars and a sizeable twin garage
Upon entry you will find an entrance porch with ample storage for coats and shoes. The porch flows into a bright hallway which offers space for any hall furniture you might see fit, whilst the neutral tones provide a feeling of modernity. Located on the ground floor is the study/bedroom five which is ideal for those who may choose to work from home alongside a well styled w/c. A commodious lounge/dining area is located to the rear and is perfect for entertaining or accommodating a large family, there is also an abundance of space available to fit in a variety of furniture. The large glazed and brick conservatory offers views of the beautifully landscaped garden, making this an ideal place to enjoy a meal whether alone or with company. The feeling of modernity is continued throughout the bespoke kitchen, which is finished with stunning granite worktops, induction hob, integrated appliances, central island and French doors which provide direct access to the rear garden.
Moving upstairs, a generous sized landing allows access to four bedrooms and the family bathroom. The master bedroom is extremely spacious and comes complete with fitted wardrobes and a beautifully styled en-suite shower room. There are a two further double bedrooms and a single bedroom with integrated wardrobe space. The family bathroom includes a bathtub, shower, basin and wc.
The property is located on a sizeable corner plot with a west facing garden that flows around to the side, allowing for unobstructed sun throughout the day and evening. The garden is two tiered, offering multiple spaces to enjoy the sunshine. A vast patio area also provides the perfect location to host barbecues or just soak up the sunlight. Looking towards the front of the property, twin garages are equipped with light and power, whilst the necessary future proofing has been undertaken in the form of a charging point for electric vehicles. Local amenities are abundant, with nearby bus routes, a Tesco Express and local doctor's surgery all within a short walk. For those who love the outdoors, there are also stunning walks along the beautiful Telscombe Tye just a stone’s throw from the property. Please click on our interactive 360 degree virtual tour in the gallery
Cloadkroom (1.61m (5' 3") x 0.83m (2' 9"))
Lounge/Dining Room (5.66m (18' 7") x 5.54m (18' 2") Max)
Kitchen (3.77m (12' 4") x 3.66m (12' 0"))
Kitchen (3.77m (12' 4") x 3.66m (12' 0"))
Conservatory (4.35m (14' 3") x 2.98m (9' 9"))
Study/Bedroom 5 (3.42m (11' 3") x 1.66m (5' 5"))
Utility Room (3.40m (11' 2") x 1.51m (4' 11"))
Master Bedroom (3.81m (12' 6") x 3.68m (12' 1"))
En-Suite (2.87m (9' 5") x 1.98m (6' 6"))
Family Bathroom (1.95m (6' 5") x 2.43m (8' 0"))
Bedroom 2 (3.81m (12' 6") x 3.34m (10' 11"))
Bedroom 3 (3.01m (9' 11") x 2.03m (6' 8"))
Bedroom 4 (3.01m (9' 11") x 3.35m (11' 0"))
Front Garden (30.00m (98' 5") x 18.00m (59' 1"))
Property info
For more information about this property, please contact
Open House Estate Agents, Brighton, BN10 on +44 1273 767410 * (local rate)
Disclaimer
Property descriptions and related information displayed on this page, with the exclusion of Running Costs data, are marketing materials provided by Open House Estate Agents, Brighton, and do not constitute property particulars. Please contact Open House Estate Agents, Brighton for full details and further information. The Running Costs data displayed on this page are provided by PrimeLocation to give an indication of potential running costs based on various data sources. PrimeLocation does not warrant or accept any responsibility for the accuracy or completeness of the property descriptions, related information or Running Costs data provided here.




































.png)