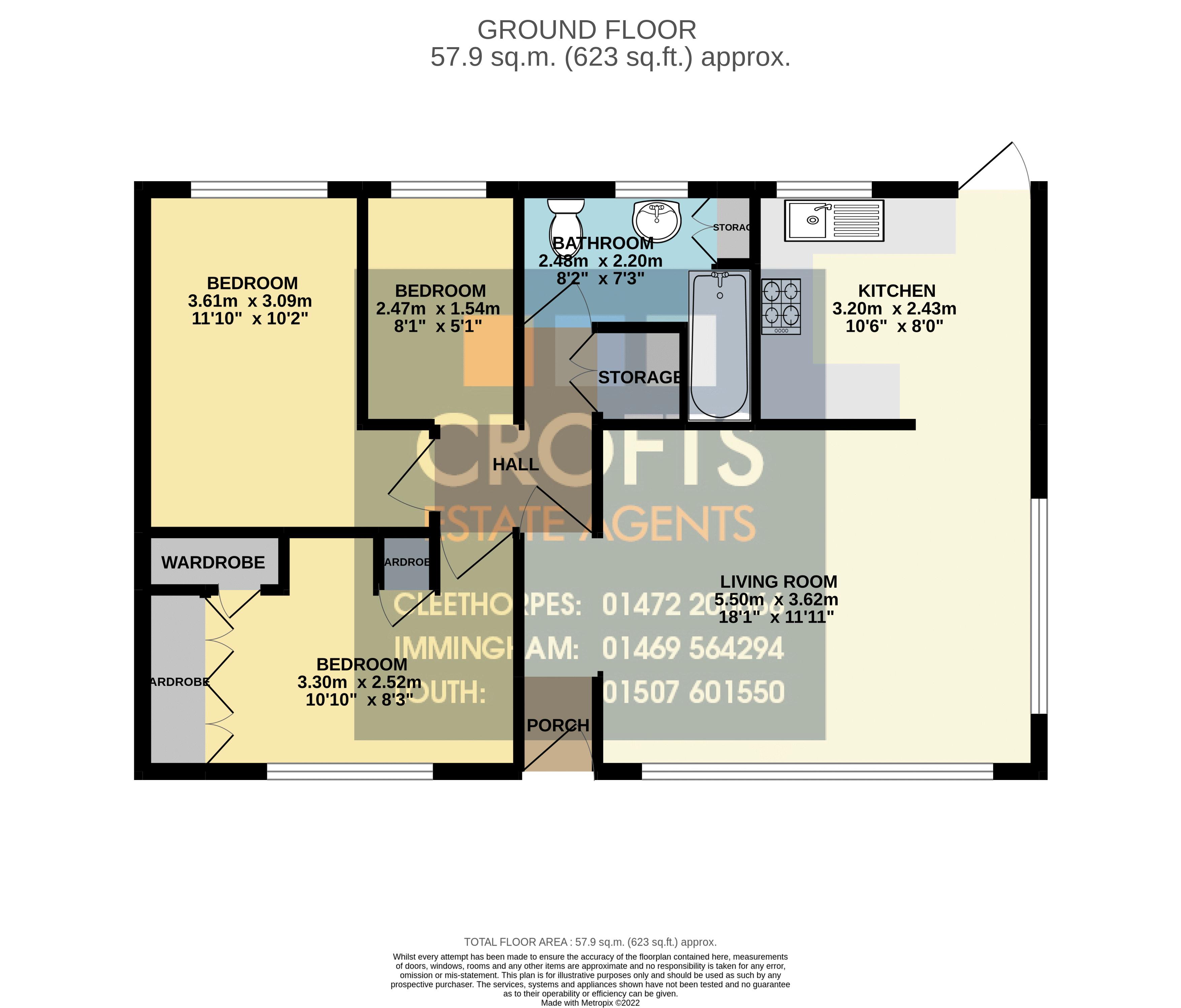Property for sale in Humberston Fitties, Humberston, Grimsby DN36
* Calls to this number will be recorded for quality, compliance and training purposes.
Property features
- Three bedroom detached chalet
- Beautifully presented throughout
- Two double and one single bedrooms
- Generously sized rear gardens
- Gas central heating throughout property
- Properties on this development have limited occupancy currently 10 months
- Ample off road parking for multiple vehicles including caravan/motorhome
- * sold as seen with all items included *
- Energy performance rating E and Council tax band A
Property description
Crofts estate Agents are delighted to present this three-bedroom detached chalet located on the Humberston Fitties site for sale. Located a stones throw away from Cleethorpes Beach and only a short walk from the promenade, Cleethorpes yacht club and local amenities, the property resides on a quiet trail running off from the main road running through the Humberston Fitties site. Internally, the property boasts an entrance hall, a large living room, kitchen, two double bedrooms, one single bedroom and a family bathroom. The exterior of the property constitutes of a grass lawn area, a concrete patio/seating section, low fenced borders and a timber storage shed. This chalet is sold as seen (Minus a few of the vendors personal items) making this a ready made holiday home!
Front
The front of the property has low timber fences with two access gates, the property resides down a quiet lane off rom the main road running through the Humberston Fitties site.
Kitchen (8' 0'' x 10' 6'' (2.43m x 3.2m))
The kitchen has a grey tiled flooring with royal blue and white splashback tiling for wall décor. The kitchen units Are a white wooden style with grey worktops, the kitchen also boasts space for a washing machine in addition to an integral oven with an induction electric hob, there is also a sink/drainer unit, 2x wooden windows, a pendant light and a uPVC door.
Living Room (11' 11'' x 18' 1'' (3.62m x 5.5m))
The living room has a wooden flooring with neutral wall décor, there are 2x wooden windows in addition to a radiator and a pendant light.
Bedroom One (7' 11'' x 9' 8'' (2.42m x 2.95m))
This bedroom has a wooden flooring with neutral wall décor, there is a large set of fitted wooden wardrobes in addition to a radiator, one wooden window and pendant light.
Bedroom Two (11' 10'' x 10' 2'' (3.61m x 3.09m))
This bedroom has a wooden flooring with neutral wall décor, there is also a pendant light, radiator and a wooden window.
Bedroom Three (8' 1'' x 5' 1'' (2.47m x 1.54m))
This bedroom is carpeted with neutral wall décor and one feature wall, it also has a pendant light, radiator and a wooden window.
Rear Garden
The rear garden has a well maintained large grass lawn in addition to a concrete patio area. The garden is bordered by 6 foot timber fencing and also has a gravelled section ideal for off-road parking. Plus, there is a timber storage shed, low fenced borders to the front and an outside tap.
Bathroom (8' 2'' x 7' 3'' (2.48m x 2.2m))
The bathroom has a wooden flooring with white splashback tiling and wall décor, It is a three-piece suite with a vanity sink, W.C and bath/shower unit. There is also an airing cupboard, a frosted wooden window, pendant light and chrome towel radiator.
Property info
For more information about this property, please contact
Crofts Estate Agents Limited, DN35 on +44 1472 467967 * (local rate)
Disclaimer
Property descriptions and related information displayed on this page, with the exclusion of Running Costs data, are marketing materials provided by Crofts Estate Agents Limited, and do not constitute property particulars. Please contact Crofts Estate Agents Limited for full details and further information. The Running Costs data displayed on this page are provided by PrimeLocation to give an indication of potential running costs based on various data sources. PrimeLocation does not warrant or accept any responsibility for the accuracy or completeness of the property descriptions, related information or Running Costs data provided here.






















.png)
