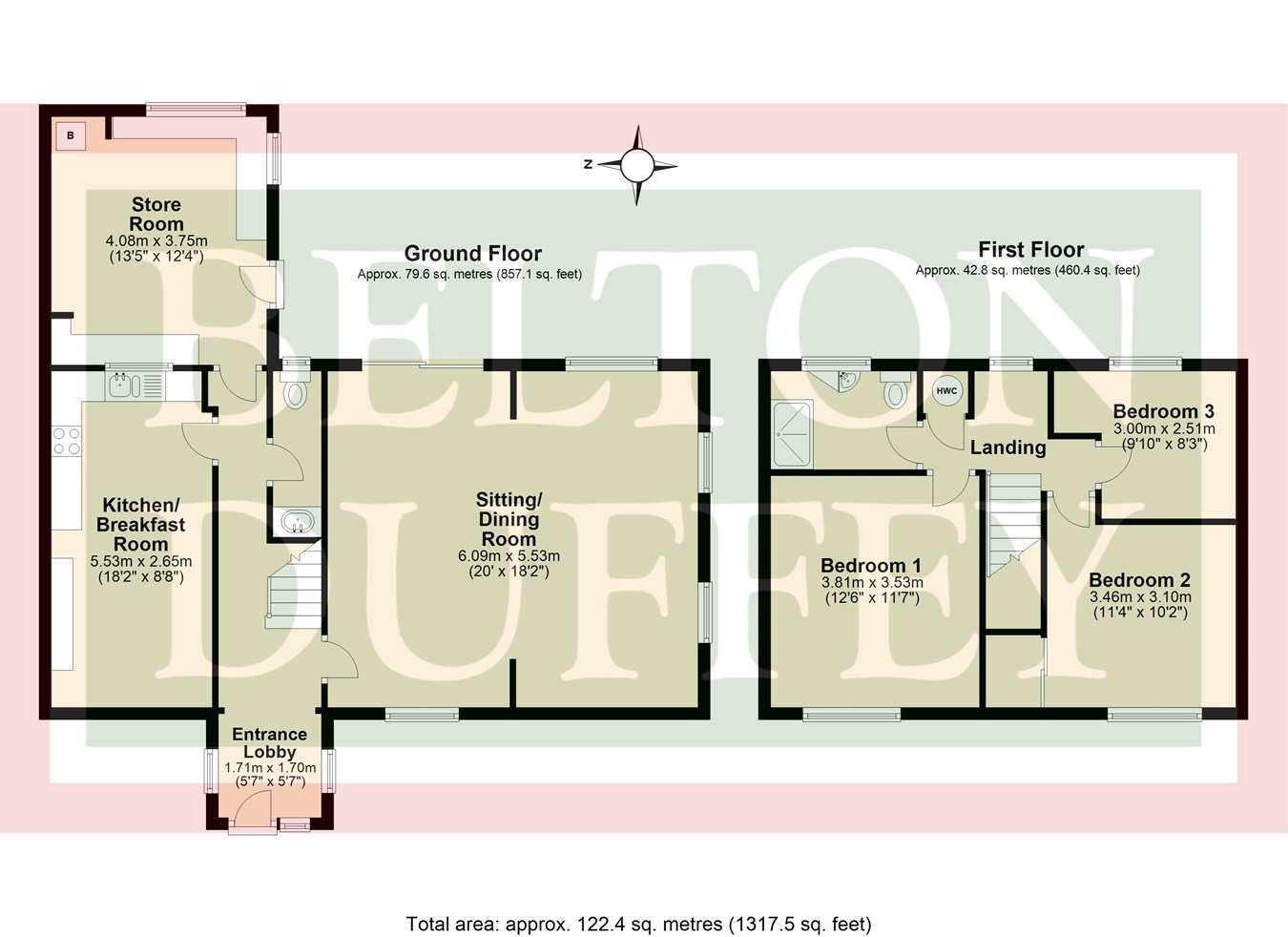Terraced house for sale in St Peters Road, Fakenham NR21
* Calls to this number will be recorded for quality, compliance and training purposes.
Property description
Outside, there is a lawned front garden, a low maintenance rear garden which backs onto a small playing field with communal parking available close by.
12 St Peters Road is being offered for sale with no onward chain.
North Norfolk's largest town, Fakenham is a bustling and lively community ideally located for access to the coast and also for Norwich and King's Lynn. A weekly market transforms the town, bringing in visitors across the region to enjoy a huge array of food, plants, clothing and local produce stalls set around the central market place.
Fakenham offers a diverse range of amenities including bars, restaurants, coffee shops, cinema, bowling alley, supermarkets, furniture and diy stores plus clothing retailers and a garden centre. There are infant, junior and secondary schools (including 6th form) as well as banks and a large medical centre. Situated on the River Wensum, a wide choice of picturesque walks are available with access to the National Cycle Network. Sports facilities include a fitness centre, golf, squash, tennis, indoor bowls and, not forgetting, Fakenham Racecourse.
Mains water, mains drainage and mains electricity. Gas-fired central heating to radiators. EPC Rating Band D.
North Norfolk District Council, Holt Road, Cromer, Norfolk, NR27 9EN. Council Tax Band B.
Entrance lobby
A glazed UPVC door with a glazed panel to the side leads from the front of the property into the entrance lobby with windows to the sides and space for shoe storage etc. Wide opening to:
Inner hallway
Staircase to the first floor landing with storage space under, radiator and doors to all of the ground floor rooms.
Cloakroom
Vanity storage unit incorporating a wash basin, WC and an obscured glass window to the rear.
Kitchen/breakfast room
5.53m x 2.65m (18' 2" x 8' 8")
A range of base and wall units with laminate worktops incorporating a resin one and a half bowl sink with a mixer tap, tiled splashbacks. Integrated double oven and ceramic hob with an extractor hood over, microwave shelf, spaces and plumbing for a dishwasher and freestanding fridge freezer. Breakfast bar with space under for stools, radiator, window to the store room and a window to the front of the property.
Sitting/dining room
6.09m x 5.53m (20' 0" x 18' 2")
A good sized triple aspect room with high level windows to the side and windows overlooking the front and rear gardens. Glazed sliding patio doors leading outside to the rear of the property, 3 radiators, ceiling fan light and wall lights.
First floor landing
Shelved airing cupboard housing the hot water cylinder, window to the rear overlooking the rear garden and playing field beyond, space for freestanding furniture or a small desk and chair, loft hatch. Doors to the 3 bedrooms and shower room.
Bedroom 1
3.81m x 3.53m (12' 6" x 11' 7")
Radiator and a window to the front.
Bedroom 2
3.46m x 3.1m (11' 4" x 10' 2") at widest points.
Built-in wardrobe cupboard with mirrored sliding doors, radiator and a window to the front.
Bedroom 3
3m x 2.51m (9' 10" x 8' 3") at widest points.
Radiator and a window overlooking the rear garden and playing field beyond.
Shower room
A shower cubicle with an electric shower, vanity storage unit incorporating a wash basin, WC. Radiator, tiled walls, extractor fan and an obscured glass window to the rear.
Outside
12 St Peters Road stands behind a lawned front garden with a fenced boundary to the side and a concrete pathway leading to the front entrance door with outside light.
A pedestrian gate opens onto a paved walkway to the rear garden which has fenced boundaries. The garden has been paved for ease of maintenance with a dilapidated shed, outside tap and lighting and a gate to the rear leading to the playing field. Communal parking is available close by.
Store room
4.08m x 3.75m (13' 5" x 12' 4")
A partly brick built store with a timber lean-to and flat roof, which lends itself to conversion to create another reception room (subject to the necessary permissions). Gas-fired boiler, worktop with spaces and plumbing under for a washing machine and tumble dryer, windows overlooking the rear garden and a partly glazed door leading outside.
Property info
For more information about this property, please contact
Belton Duffey, NR21 on +44 1328 854009 * (local rate)
Disclaimer
Property descriptions and related information displayed on this page, with the exclusion of Running Costs data, are marketing materials provided by Belton Duffey, and do not constitute property particulars. Please contact Belton Duffey for full details and further information. The Running Costs data displayed on this page are provided by PrimeLocation to give an indication of potential running costs based on various data sources. PrimeLocation does not warrant or accept any responsibility for the accuracy or completeness of the property descriptions, related information or Running Costs data provided here.

























.png)