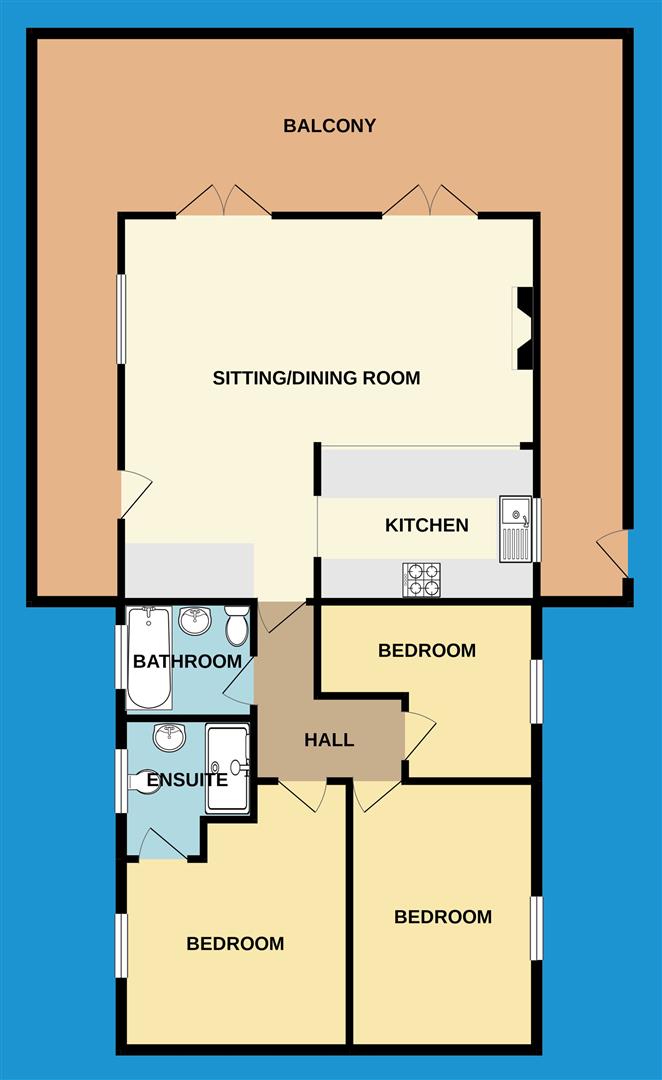Property for sale in Whitstone, Holsworthy EX22
* Calls to this number will be recorded for quality, compliance and training purposes.
Property features
- Deatched Holiday Home
- 3 Bedrooms
- 2 bathrooms
- Open plan sitting/dining/kitchen
- Well presented throughout
- Fully furnished
- Large deck with hot tub
Property description
Close to the rugged North Cornish coastline in this very well presented 3 bedroom (1 en-suite) detached holiday unit. The property is located on a popular holiday park offering great access to the coast, moors, and various popular market towns. Built in 2012 the property is a Wessex Classic 40’ x 20’. The property will come fully furnished together with sizable deck and hot tub.
The property has every day conveniences including central heating and composite elevations for ease of maintenance and will make a perfect holiday retreat or investment opportunity. Overlooking the decking is a spacious open plan kitchen/sitting/dining area with 2 French doors allowing plenty of light to fill the room. There is a vaulted ceiling throughout this reception area. The kitchen has a range of modern eye and base level units together with a range of integrated appliances.
This whole area is very well presented with modern fixtures and fittings together with neutral décor. There are 3 bedrooms in total. The master is a good size double with a view to the side and an en-suite shower room. Bedroom 2 is a comfortable twin room. Finally, bedroom 3 is a single room currently utilised as a bunk room. The family bathroom has a matching 3-piece suite.
Wrapping around the reception end of the property is an enclosed deck ideal for outside dining. This deck adjoins the French doors for the sitting/dining room. To one corner of the decking is a hot tub overlooking a nearby wooded valley. To the site of the property is an allocated parking space.
Open Plan Kitchen/Lounge/Diner (5.87m x 5.59m (19'3" x 18'4"))
Kitchen Area (2.87m x 2.44m (9'4" x 8'0"))
Bedroom 1 (3.38m x 2.87m (11'1" x 9'4"))
En-Suite (2.01m x 1.22m (6'7" x 4'0"))
Bedroom 2 (2.88m x 2.80m (9'5" x 9'2"))
Bedroom 3 (2.64 max x 2.3m max (8'7" max x 7'6" max))
Bathroom (2.02m x 1.69m (6'7" x 5'6"))
Services
Mains Electricity and Water.
Private Drainage.
Lpg Gas Central Heating.
Site Information
The lease expires on the 9th of July 2062.
The ground rent for the property is approximately £5250.00 per year this includes the service charge.
Property info
For more information about this property, please contact
View Property, PL15 on +44 1566 339965 * (local rate)
Disclaimer
Property descriptions and related information displayed on this page, with the exclusion of Running Costs data, are marketing materials provided by View Property, and do not constitute property particulars. Please contact View Property for full details and further information. The Running Costs data displayed on this page are provided by PrimeLocation to give an indication of potential running costs based on various data sources. PrimeLocation does not warrant or accept any responsibility for the accuracy or completeness of the property descriptions, related information or Running Costs data provided here.
























.png)

