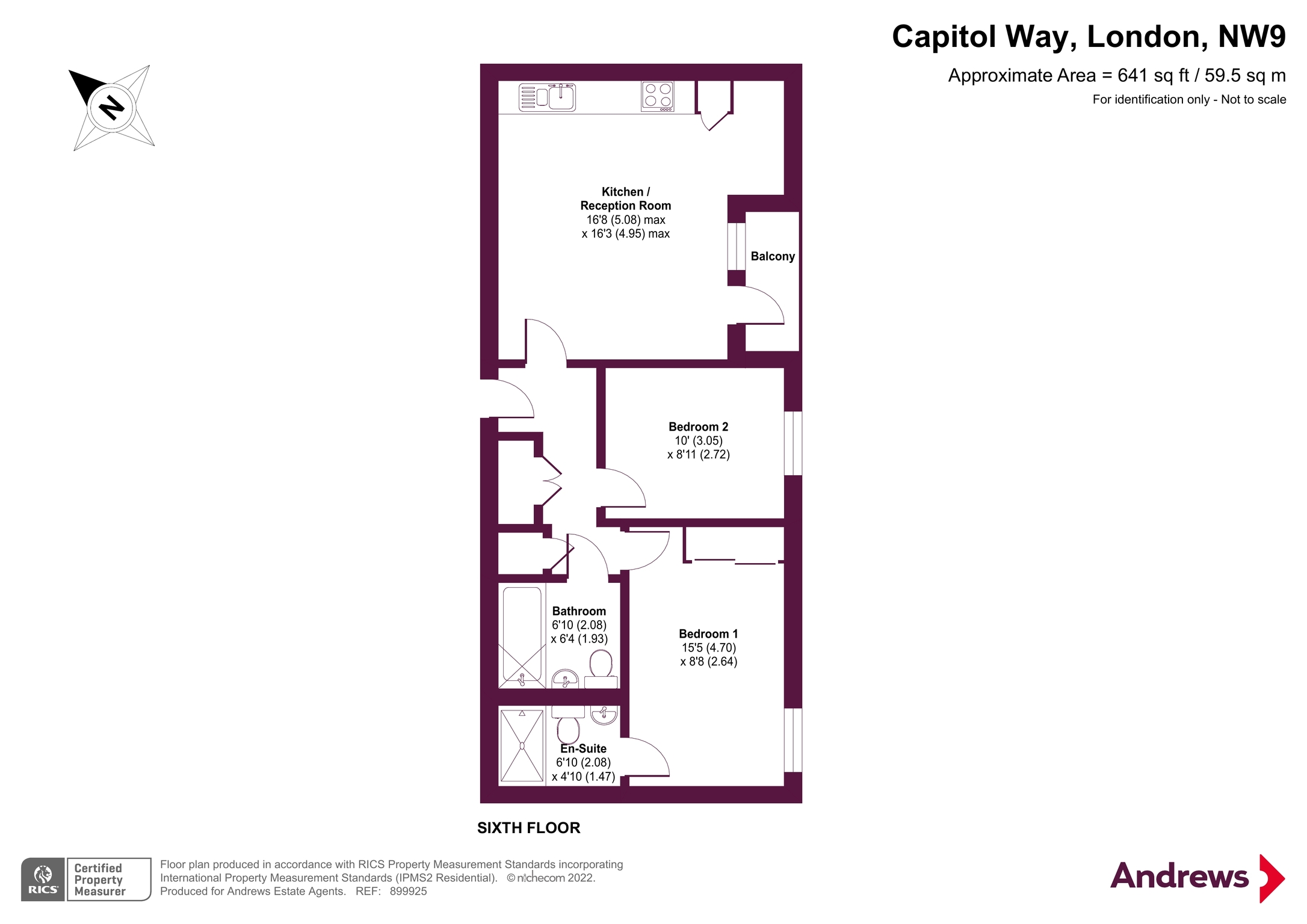Flat for sale in Cara House, 48 Capitol Way, Colindale, London NW9
* Calls to this number will be recorded for quality, compliance and training purposes.
Property features
- Top Floor Flat
- Modern Development
- Well Presented
- Leasehold 991 Years Remaining
- Two Double Bedrooms
- South West Balcony
- Secure Allocated Underground Parking
- Ground Rent £250 Per Annum
- Service Charge £3636 Per Annum
- Council Tax Band D
Property description
This two bedroom two bathroom apartment enjoys its position within a modern development in Colindale. Presented in very good condition this home is ready to move straight into and could make a great purchase for a range of buyers.
Set within a modern development, this contemporary apartment makes a great impression with its stylish accommodation providing a comfortable and calming ambience.
The property has been maintained to a high standard and benefits from underflooring heating, a south-west facing balcony providing views across the area and its own allocated parking space in the secure underground parking area. All rooms have been repainted in the last six months, together with the oak wood flooring, kitchen work surface, oven and heated towel rails all being replaced too. This attractive residence could be appealing to buyers searching for their first 'ready-made' home or perhaps those looking for a rental investment.
The block is accessible via an entryphone system with a lift reaching the sixth floor where the entrance to the property is located.
The welcoming hallway sets the tone as to what this property delivers in way of its well presented decor with a neutral colour scheme. It also furnishes a double cloaks/storage cupboard and a utility cupboard housing the boiler and washing machine and gives access to all rooms. The open plan reception room/kitchen/diner has been thoughtfully designed with clear defining dining and relaxing areas and incorporates floor to ceiling windows allowing light to flood in overlooking and leading out to the balcony, lovely for eating al-fresco or a warm summers evening. There are two double bedrooms, the main bedroom has fitted wardrobes and its own en-suite shower room and there is a modern fitted bathroom too.
Cara House is surrounded by an array of amenities such as a nursery, various eateries and supermarkets, green spaces, gyms and Primary and Secondary Schools. Colindale's Northern Line tube station (zone 4) is within half a mile great for commuting to Central London for business or taking in the wonderful attractions and sights our Capital City has to offer and there are various bus routes too.<br /><br />
Entrance Hall
Entryphone system, oak wood flooring with underfloor heating, double cloaks cupboard, utility cupboard housing plumbing for washing machine, boiler and underfloor heating controls, inset ceiling spotlights.
Open Plan Reception Room/Kitchen
5.08m max. X 4.95m max. - Floor to ceiling double glazed windows and double glazed door to balcony, all fitted with 'Perfect Fit' blinds, oak wood flooring with underfloor heating, inset ceiling spotlights, one and a half bowl inset sink unit, work surfaces, range of fitted wall and base units, integrated dishwasher, inset electric hob, extractor hood, fitted electric oven, integrated fridge/freezer.
Bedroom One (4.7m x 2.64m)
Double glazed window fitted with 'Perfect Fit' blind, fitted sliding door wardrobe, underfloor heating, inset ceiling spotlights, door to en-suite shower room.
En-Suite Shower Room
Shower cubicle, part tiling to walls, tiling to floor with underfloor heating, hand basin in vanitory unit, close-coupled w.c., inset ceiling spotlights, heated towel rail.
Bedroom Two (3.05m x 2.72m)
Double glazed window with fitted 'Perfect Fit' blind. Inset ceiling spotlights, underfloor heating.
Bathroom
Panelled bath with shower over and shower screen, hand basin, close-coupled w.c., part tiling to walls, tiling to floor with underfloor heating, inset ceiling spotlights, heated towel rail.
Secure Allocated Parking
Underground car park.
Property info
For more information about this property, please contact
Andrews - Kingsbury, NW9 on +44 20 3544 6145 * (local rate)
Disclaimer
Property descriptions and related information displayed on this page, with the exclusion of Running Costs data, are marketing materials provided by Andrews - Kingsbury, and do not constitute property particulars. Please contact Andrews - Kingsbury for full details and further information. The Running Costs data displayed on this page are provided by PrimeLocation to give an indication of potential running costs based on various data sources. PrimeLocation does not warrant or accept any responsibility for the accuracy or completeness of the property descriptions, related information or Running Costs data provided here.





















.png)
