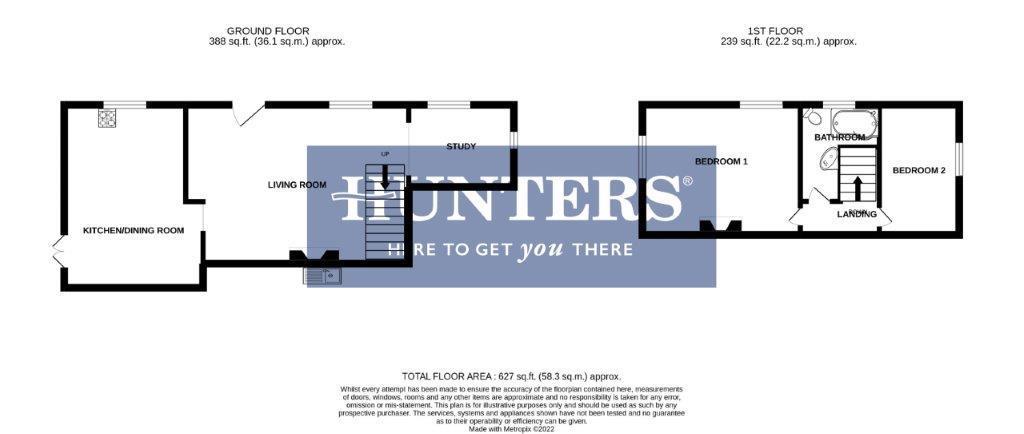End terrace house for sale in Cappell Lane, Stanstead Abbotts, Ware SG12
* Calls to this number will be recorded for quality, compliance and training purposes.
Property features
- Beautiful character cottage
- Very desirable location
- Well presented throughout
- Two bedrooms
- Large living area
- Kitchen diner
- Enclosed garden
- No upward chain
- Close to station
- Must be seen
Property description
Hunters stanstead abbotts are pleased to present this character cottage in the heart of the village. Well presented throughout with many original features. This home must be seen to be appreciated. ***chain free***video preview***video tour***
Living Room (5.05m x 3.71m)
Front aspect sash windows. Full height red brick chimney breast and fireplace with feature "Log Burner" adjacent double width fitted base cupboard. White painted wall and ceiling, exposed beams with exposed brick plinths. Two Radiators. Wood laminate flooring. Open tread wooden staircase rises to first floor landing and also acts as a room divider to the study area, with sunken spotlights as the lighting fixture.
Study Area (2.49m x 1.93m)
Front aspect sash window plus side aspect window. Built in corner cupboard housing gas meter. Wood laminate flooring; Sunken spotlights as the lighting fixture. White painted walls and ceiling highlighting the exposed beams.
Kitchen Area (2.92m x 2.26m)
Fitted in a comprehensive range of matching wood fronted wall, base and drawer units. Further matching peninsular base units also acts as a room divider. Roll edge work surfaces. Solid wood floor. Single drainer unit with mixer taps. Built in stainless steel electric oven and four ring hob with extractor hood over. Plumbing for washing machine and dishwasher. Space for upright fridge/freezer. UPVC side aspect window. Three point spot light fixture.
Dining Area (3.23m x 2.01m)
Multipane french doors opening to private garden. Fitted corner cupboard. Radiator; White painted walls and ceiling. Laminated flooring.
Landing (1.88m x 0.69m)
Open tread wooden staircase from sitting room. Exposed beams to character plastered walls. Carpet flooring. Access to the following;
Master Bedroom (3.71m x 3.07m)
Dual aspect with front and side aspect multipane windows. Exposed Beams to white painted walls and ceiling. Brick chimney breast with inset cast iron fireplace and brick base. Carpet flooring. Radiator;
Bedroom Two (2.84m x 1.88m)
Side aspect wood framed sash window. Two fitted cupboards to one wall, one of which houses gas fired Combi boiler serving hot water and central heating system. Radiator. Wall mounted spotlight. White painted walls with sloped ceiling. Wood panel door into, carpeted flooring .
Bathroom (2.84m x 2.46m narrowing 0.81m)
Three piece white suite comprising: Fully tiled L shaped bath area with shower over. Wash basin. Low level WC. Access to loft. Front aspect wood framed sash window. Wall half painted and wood panelling. Plastered ceiling with sunken spotlights as light fixtures. Carpeted flooring and towel radiator.
Garden (5.18m x 3.96m)
Fully enclosed on all sides with high red brick wall to two sides and close board fencing to remainder. Mainly paved with some shrubs. Pedestrian gate out. South facing.
Property info
For more information about this property, please contact
Hunters - Stanstead Abbotts, SG12 on +44 1920 352950 * (local rate)
Disclaimer
Property descriptions and related information displayed on this page, with the exclusion of Running Costs data, are marketing materials provided by Hunters - Stanstead Abbotts, and do not constitute property particulars. Please contact Hunters - Stanstead Abbotts for full details and further information. The Running Costs data displayed on this page are provided by PrimeLocation to give an indication of potential running costs based on various data sources. PrimeLocation does not warrant or accept any responsibility for the accuracy or completeness of the property descriptions, related information or Running Costs data provided here.







































.png)
