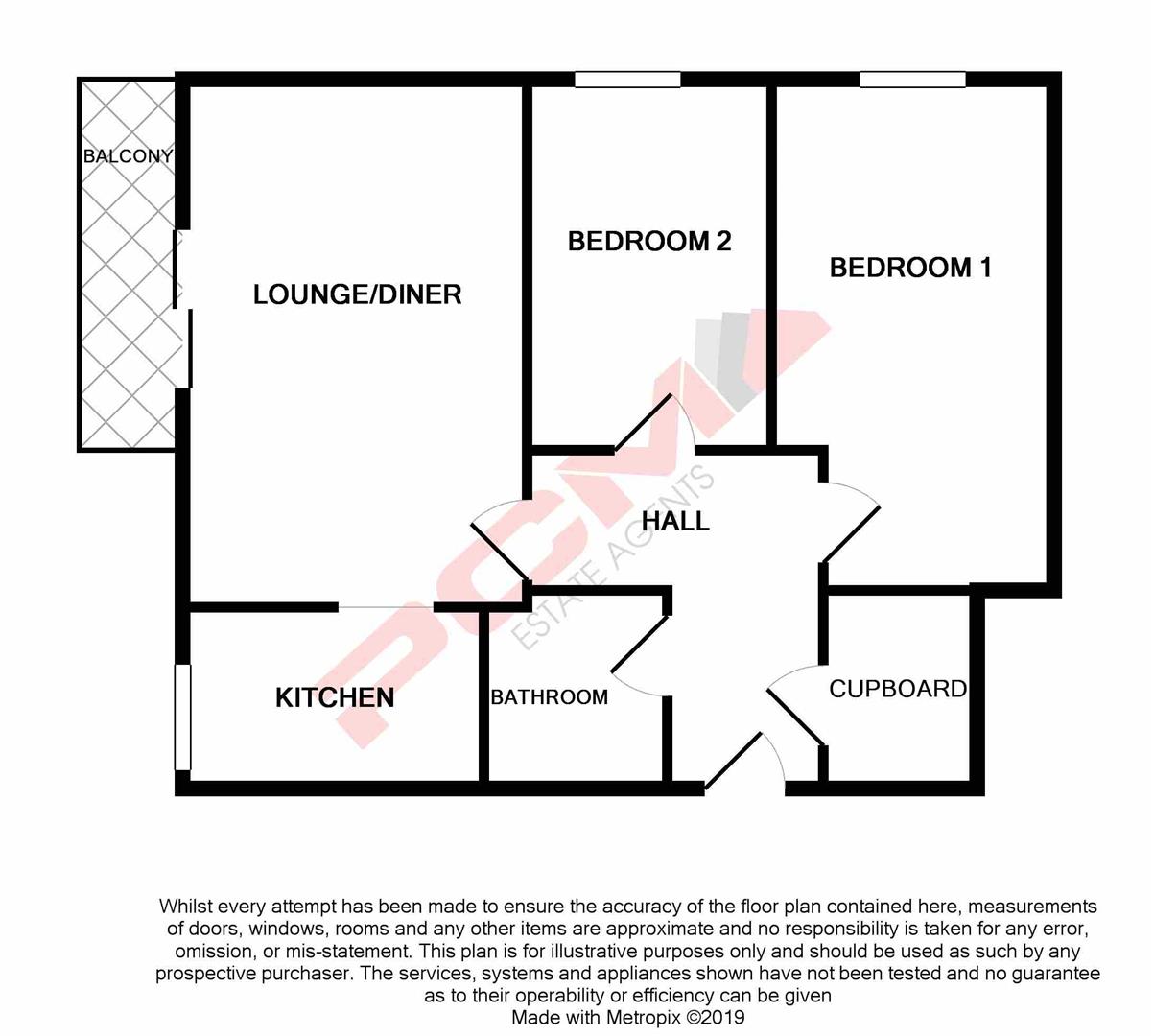Flat for sale in Kenrith Court, St. Helens Crescent, Hastings TN34
* Calls to this number will be recorded for quality, compliance and training purposes.
Property features
- Purpose Built Apartment
- Located on the Third Floor
- Spacious Lounge-Diner
- Two Bedrooms
- Balcony
- Chain free
- Catered to the Over 60's
- Residents Facilities
- Council Tax Band B
Property description
PCM Estate Agents are delighted to offer to market an opportunity to secure this two bedroomed purpose built flat with balcony. This managed apartment is catered for the over 60's and is located in this sought-after area within close proximity to Alexandra Park.
Situated on the third (top) floor with lift access, the property offers spacious accommodation throughout comprising an entrance hallway, spacious lounge with patio doors leading to a balcony, separate kitchen, two double bedrooms and a bathroom. The property is offered to the market chain free.
Please contact the owners sole agent now to arrange your immediate viewing to avoid disappointment.
Communal Entrance
Stairs or lift to third floor, private front door to;
Entrance Hallway
Storage cupboard with shelving, wall mounted telephone entry point, lifeline pull cord, radiator.
Lounge (5.13m x 3.12m (16'10 x 10'3))
Double glazed sliding doors to a private balcony, television point, radiator, telephone point, doorway to;
Kitchen (2.72m x 1.73m (8'11 x 5'8))
Fitted with a range of eye and base level units with worksurfaces over, electric hob with oven below, stainless steel inset sink with mixer tap, integrated fridge, double glazed window to front aspect.
Bedroom (3.35m x 2.39m (11' x 7'10))
Double glazed window to side aspect, fitted wardrobes and drawers.
Bedroom (4.52m max x 2.51m max (14'10 max x 8'3 max))
Double glazed window to side aspect enjoying a pleasant view over neighbouring rooftops, range of fitted wardrobes and drawers.
Bathroom/ Wet Room
Panelled bath with mixer tap and shower attachment, wc, wash hand basin with storage below, extractor fan.
Tenure
We have been advised of the following by the vendor;
Lease: 999 Years from 1985 approximately 962 remaining
Ground Rent: £420 per annum
Maintenance: £2343.52 per annum
Property info
For more information about this property, please contact
PCM, TN34 on +44 1424 317748 * (local rate)
Disclaimer
Property descriptions and related information displayed on this page, with the exclusion of Running Costs data, are marketing materials provided by PCM, and do not constitute property particulars. Please contact PCM for full details and further information. The Running Costs data displayed on this page are provided by PrimeLocation to give an indication of potential running costs based on various data sources. PrimeLocation does not warrant or accept any responsibility for the accuracy or completeness of the property descriptions, related information or Running Costs data provided here.

























.png)