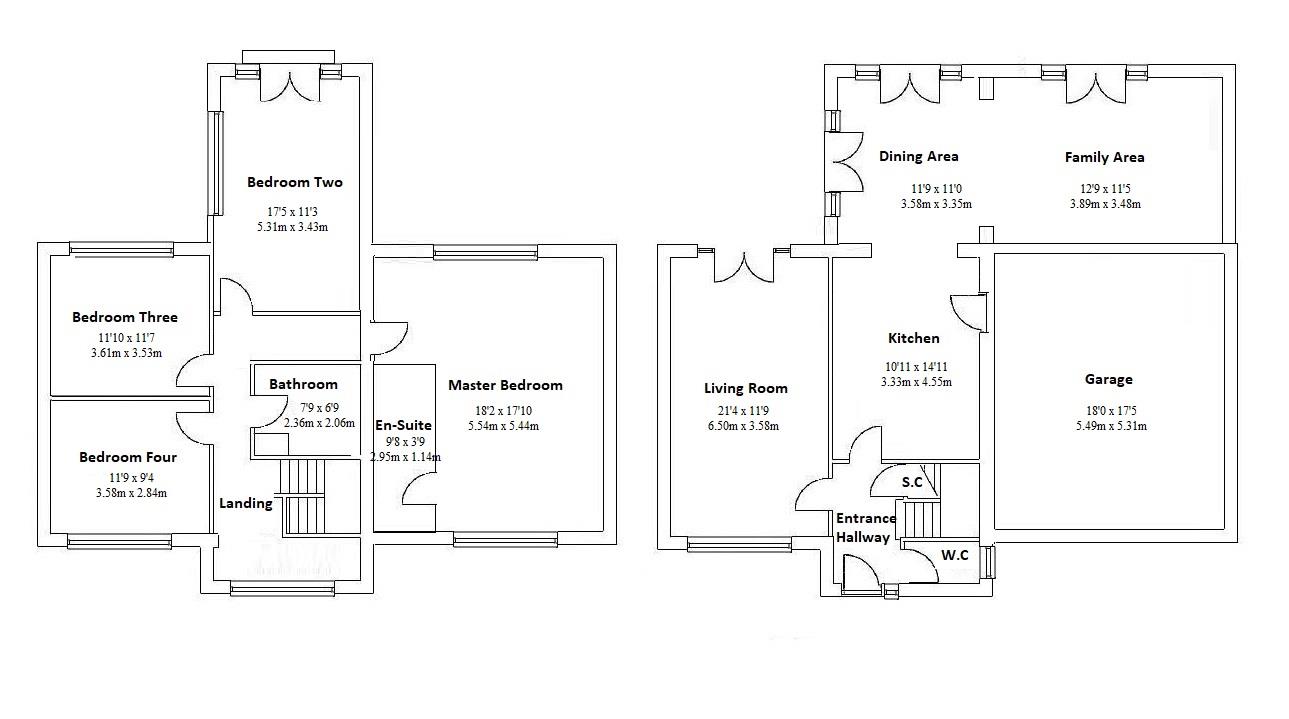Detached house for sale in Rydal Way, Redmarshall, Stockton-On-Tees TS21
* Calls to this number will be recorded for quality, compliance and training purposes.
Property features
- A Rarely Available, Stunning Detached Family Home In The Village Of Redmarshall
- Extended To The Side & Rear Aspect To Create Enviable Living Space
- Four Double Bedrooms With En-Suite Shower Room To The Master Bedroom
- Bedroom Two Benefits French Doors To Admire The Garden & Features A Juliette Balcony
- Fabulous Open Plan Kitchen With Plenty Of Base & Wall Units, Integrated Appliances, 3 Ovens & Spotlights To The Ceiling
- Generous Dining Room Which Flows Through To The Family Room, Both Fitted With French Doors Which Open Out To The Rear Garden
- Dual Aspect Living Room With Feature Fireplace & Electric Fire
- Amazing West Facing Landscaped Rear Garden With Beautiful Trees & Plants, Along With A Feature Fire Pit & Hot Tub (Included In The Sale)
- Double Width Garage With Power, Lights & Integral Door To The Kitchen
- Block Paved Driveway Providing Off-Road Parking For 2x Cars
Property description
Amazing Corner Plot With Approximately 2000 Sq Ft Of Floor Area! A Superb Family Home Which Has Been Skillfully Re-Designed, Upgraded & Extended To Create Enviable Living Space. Properties Of This Size Rarely Come Up For Sale In The Village Of Redmarshall. There Is Further Potential To Extend If Required, Or Convert The Garage, Subject To Planning Permission & Approval.
Harper & Co Estate Agents Offer Flexible Viewing Appointments Including Evening & Weekends! You Can Call, Text, WhatsApp Message Or Email Us To Secure Your Booking. Get in Touch Today!
Location
As You Travel Through Carlton Village Onto Kirk Hill Road, Take The Left Turn For Redmarshall. Take The Right Turn For Windermere Avenue, Then First Right Again For Rydal Way. The Property Is On The Right-Hand Side As You Turn The Bend.
Bishopton Redmarshall Primary School - 5 Minute Drive
The Smiths Arms Public House & Restaurant - 14 Minute Walk
The Ship Inn Public House & Restaurant -4 Minute Walk
Redmarshall St Cuthbert's Parish Church - 4 Minute Walk
Honeypot Woodland Area & Countryside Walks - 21 Minute Walk Or 3 Minute Drive
West House Trout Lakes - 7 Minute Drive
North East Wake Park - 4 Minute Drive
Distance Times As Suggested By Google Maps.
Accommodation Comprises:
The Entrance Hallway Is Bright & Spacious With A Staircase Leading To The First Floor. Doors Lead To The Living Room, Cloakroom W.C & Kitchen. The Front-To-Back Living Room Features An Electric Fire & uPVC Double Glazed French Doors Which Open Out To The Rear Garden. The Stunning White High Gloss Kitchen Has The Advantage Of Integrated Appliances Including Three Ovens. An Integral Door Links The Double Garage To The Main House. The Dining & Family Area Are Accessed Via The Kitchen. The Layout Flows Nicely & Both Areas Benefit French Doors, Allowing An Abundance Of Natural Light To Shine Through.
To The First Floor, You Are Welcomed By A Generous Landing Area. This Space Could Be Used As A Reading or Work Area. There Are 2 Double Bedrooms, A Stylish Family Bathroom With Shower Cubicle, Large Rear Bedroom With Juliette Balcony & A Huge Master Bedroom With En-Suite Shower Room. There Are Two Loft Spaces, One Of Which Is Boarded With Power.
Externally, The Grounds Of This Home Are Certain To Impress! The Block Paved Driveway Provides Off-Road Parking With Neat Lawn To The Front Aspect. The Impressive Rear Garden Benefits A hogh Level Of Privacy With Evergreen Hedging, Trees, Plants, Seating Areas, Lawns & A Raised Decked Area With Hot Tub & Boasts A Brick Built Fire Pit.
The Property Is Warmed By Oil Central Heating. The Boiler Is Annually Serviced & The Electrics Have Been Modernised.
Entrance Hallway (2.72m x 1.50m (8'11 x 4'11))
Living Room (6.50m x 3.58m (21'3" x 11'8"))
Cloakroom W.C
Kitchen (3.33m x 4.55m (10'11" x 14'11"))
Dining Area (3.58m x 3.35m (11'8" x 10'11"))
Family Area (3.89m x 3.48m (12'9" x 11'5"))
First Floor Landing
Master Bedroom (5.54m x 5.44m (18'2" x 17'10"))
En-Suite Shower Room (2.95m x 1.14m (9'8" x 3'8"))
Bedroom Two (5.31m x 3.43m (17'5" x 11'3"))
Family Bathroom (2.36m x 2.06m (7'8" x 6'9"))
Bedroom Three (3.61m x 3.53m (11'10" x 11'6"))
Bedroom Four (3.58m x 2.84m (11'8" x 9'3"))
Double Garage (5.49m x 5.31m (18'0" x 17'5"))
Energy Efficiency Rating: E
The Full Energy Efficiency Certificate Is Available On Request.
Council Tax Band: E
Annual Estimate £2,614 pa
Measurements:
Measurements Are Approximate & To The Widest Point. The Floor Plan Is Not To Scale And For Illustrative Purpose Only.
Property info
For more information about this property, please contact
Harper & Co Estate Agents Ltd, TS23 on +44 1642 966105 * (local rate)
Disclaimer
Property descriptions and related information displayed on this page, with the exclusion of Running Costs data, are marketing materials provided by Harper & Co Estate Agents Ltd, and do not constitute property particulars. Please contact Harper & Co Estate Agents Ltd for full details and further information. The Running Costs data displayed on this page are provided by PrimeLocation to give an indication of potential running costs based on various data sources. PrimeLocation does not warrant or accept any responsibility for the accuracy or completeness of the property descriptions, related information or Running Costs data provided here.



























































.png)
