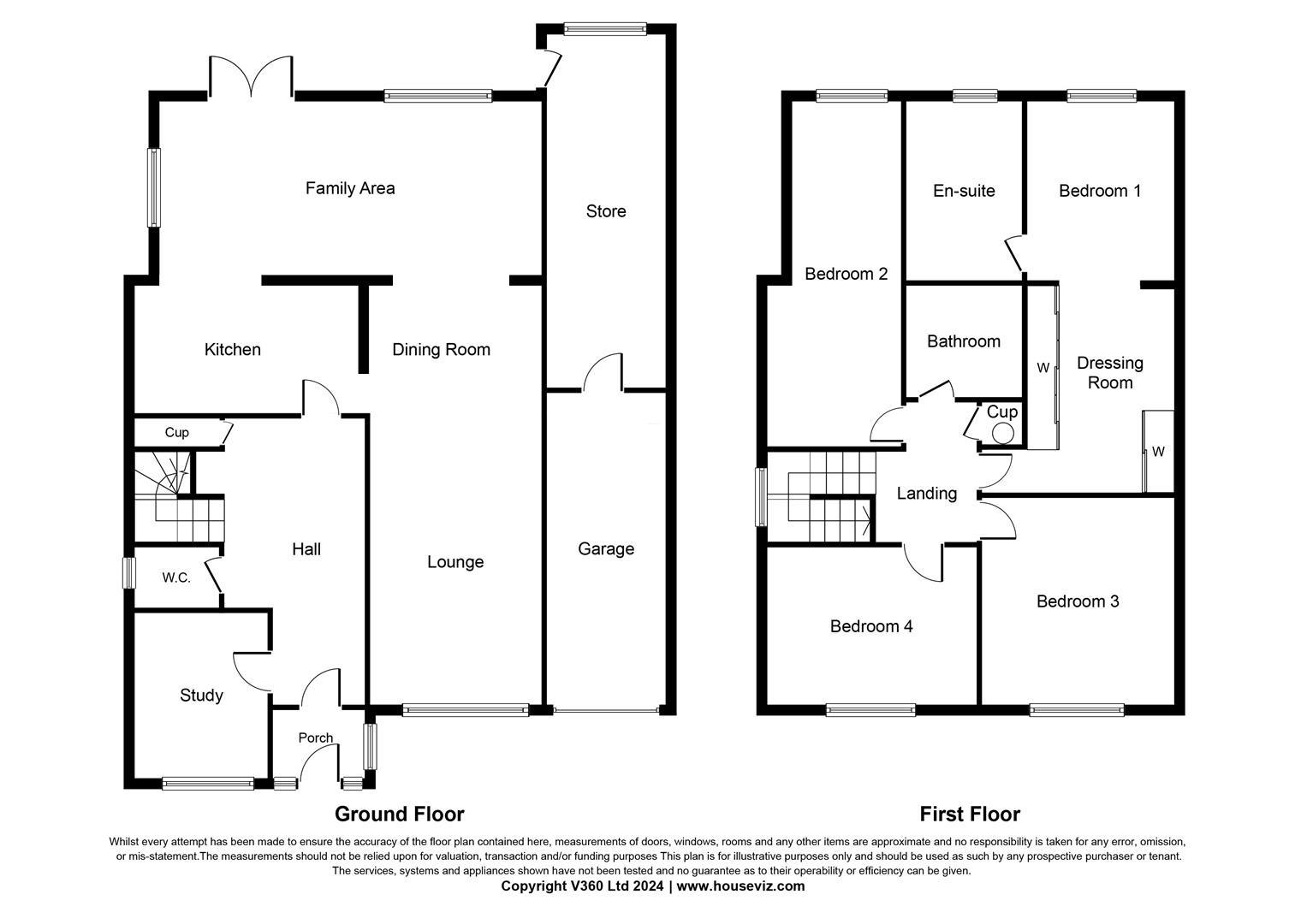Detached house for sale in Dunelm Road, Elm Tree, Stockton-On-Tees TS19
* Calls to this number will be recorded for quality, compliance and training purposes.
Property features
- Extended detached house
- 4 double bedrooms
- En suite to master bedroom
- Downstairs WC
- Garage & driveway
- No chain
- South facing, low maintenance rear garden
- Popular location
Property description
This stunning detached 4 bedroom home offers ample space for comfortable living and is an ideal choice for a growing family. Positioned in a highly regarded residential area, this property is conveniently located for ease of access to reputable primary and secondary education facilities, Stockton Sixth Form College and Sainsbury's Supermarket.
Upon entering, you're greeted by an inviting entrance hallway with a convenient cloakroom/WC and study. The ground floor features an open living space consisting of spacious lounge, dining room, a well equipped fitted kitchen is fitted with an integrated hob, oven, microwave and dishwasher and additional family room, currently used as a games area, perfect for relaxation. The property has been thoughtfully extended on both the ground and first floors, providing generous living space.
Upstairs you’ll find the master bedroom complete with a dressing area and a modern en suite bathroom with 'his' and 'her' sinks. The three additional double bedrooms are served by a well appointed bathroom which completes the first floor.
Outside, the property features an attractive, low maintenance garden to the rear and to the front, a large driveway offers off road parking for multiple vehicles, complemented by a garage.
Don’t miss out on the opportunity to make this spacious family home yours!
Contact us today to arrange your viewing.
Porch
Study (2.39m x 2.34m (7'10" x 7'8"))
Wc (2.06m x 1.09m (6'9" x 3'7"))
Lounge (3.73m x 7.72m (12'3" x 25'4"))
Kitchen (6.60m x 3.20m (21'8" x 10'6"))
Family Room (4.45m x 3.23m (14'7" x 10'7" ))
Landing
Bedroom One (3.12m x 3.23m (10'3" x 10'7"))
Ensuite (1.85m x 3.25m (6'1" x 10'8"))
Dressing Room (4.01m x 2.92m (13'2" x 9'7"))
Bedroom Two (6.63m x 2.46m (21'9" x 8'1" ))
Bathroom (1.88m x 2.11m (6'2" x 6'11"))
Bedroom Three (3.68m x 3.78m (12'1" x 12'5"))
Bedroom Four (2.74m x 3.86m (9" x 12'8"))
Property info
For more information about this property, please contact
Gowland White - Chartered Surveyors, TS18 on +44 1642 966057 * (local rate)
Disclaimer
Property descriptions and related information displayed on this page, with the exclusion of Running Costs data, are marketing materials provided by Gowland White - Chartered Surveyors, and do not constitute property particulars. Please contact Gowland White - Chartered Surveyors for full details and further information. The Running Costs data displayed on this page are provided by PrimeLocation to give an indication of potential running costs based on various data sources. PrimeLocation does not warrant or accept any responsibility for the accuracy or completeness of the property descriptions, related information or Running Costs data provided here.



































.png)

