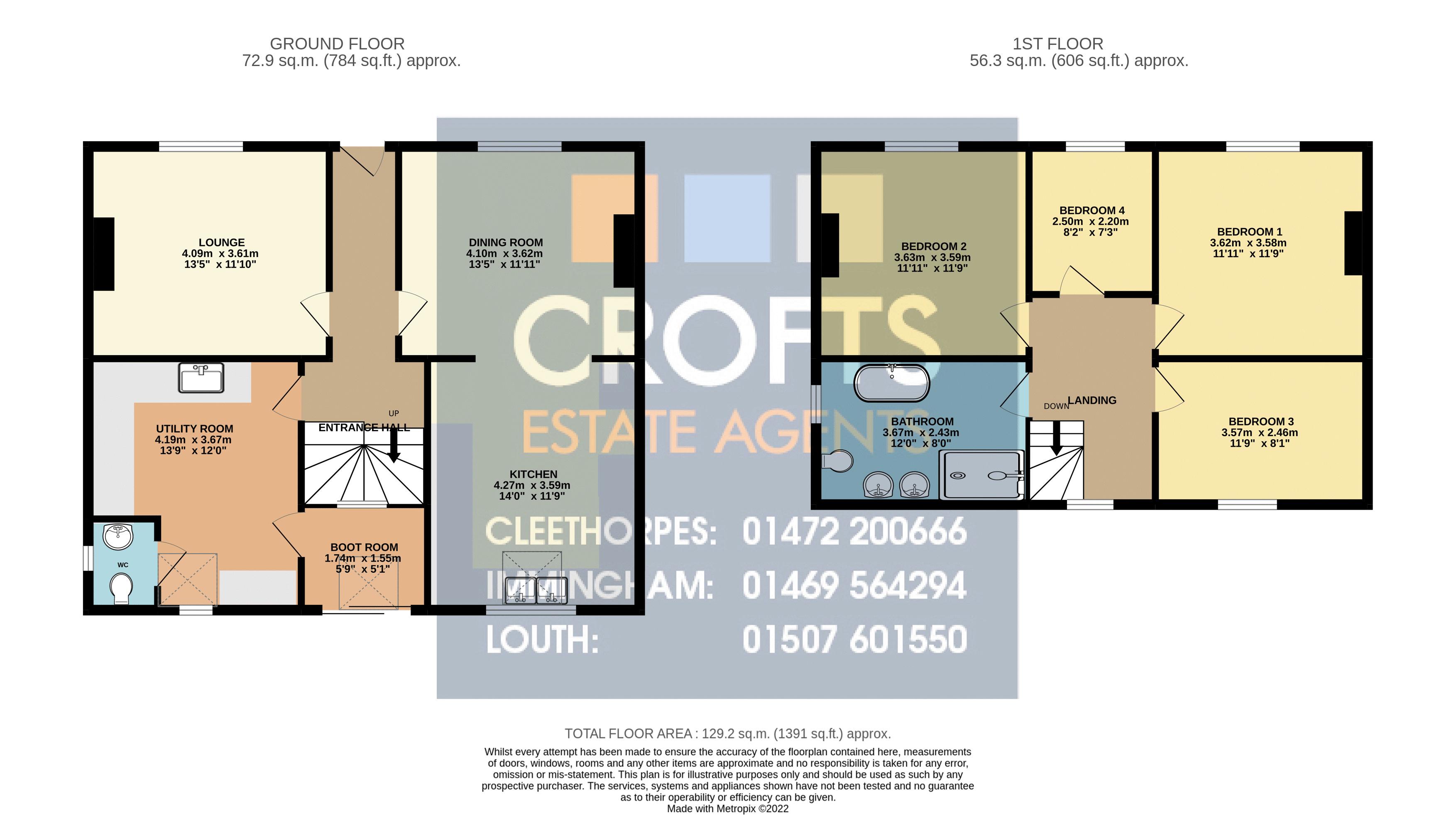Country house for sale in Yarburgh, Louth LN11
* Calls to this number will be recorded for quality, compliance and training purposes.
Property features
- Detached Coach house situated within a lovely village location - Superbly appointed throughout - A must to view
- Circa 0.3 acres with substantial outbuilding ripe for redevelopment
- Lounge, dining room, kitchen, utility, WC and boot room
- Four bedrooms, three being doubles - Superb bathroom
- Vast garden space to the side, an abundance of off road parking and other garden areas
- Energy performance rating D and Council tax band D
- UPVC double glazing and oil central heating - Gas bottles for the cooker
Property description
This truly unique detached period house is located within a much sort after village. Set in circa 0.3 acres including substantial outbuilding, ripe for redevelopment. Internally the property has undergone a thorough scheme of sympathetic refurbishment yet retaining many features. Internal viewing will reveal the entrance hall, lounge, kitchen-diner, utility room, WC and boot room all to the ground floor. To the first floor there are four bedrooms and a superb bathroom which really compliments the property. Externally there are gardens with 360 degree access around the property including a vast garden space to the side, ample off road parking and an original stable house which subject to the necessary works and applications is ideal for anything from a man cave, to an annexe to an air bnb.
Entrance Hall
Entering the property reveals a tiled floor and a window at the bottom of the stair case.
Lounge (11' 10'' x 13' 5'' (3.61m x 4.09m))
The lounge has a window to the front elevation, a radiator, carpeted floor and a feature fire place with multi fuel stove.
Dining Room (11' 11'' x 13' 5'' (3.62m x 4.10m))
The dining room has a window to the front elevation, a radiator, Oak flooring and the original feature fire place. The room then leads open plan into the kitchen.
Kitchen (14' 0'' x 11' 9'' (4.27m x 3.59m))
The kitchen has a window and skylight to the rear elevation, a continuation of the Oak flooring and a superb fitted kitchen with ample units and counter tops in a solid Oak butchers block style with twin Belfast sinks and a dishwasher.
Utility Room (13' 9'' x 11' 11'' (4.19m x 3.63m))
The utility room has a window and skylight to the rear elevation, a radiator and a tiled floor. There is also a range of fitted units and a Belfast sink with plumbing for a washing machine.
Cloakroom
Within the utility size there is this cloakroom with a window to the side elevation, a tiled floor, WC and a basin.
Boot Room (5' 1'' x 5' 9'' (1.55m x 1.74m))
The boot room has sliding patio doors to the rear elevation, a skylight and the original tiled floor.
First Floor Landing
The first floor landing has access to the loft and a carpeted floor.
Bedroom One (11' 9'' x 11' 11'' (3.58m x 3.62m))
Bedroom one has a window to the front elevation, a radiator, carpeted floor and a feature fire place.
Bedroom Two (11' 9'' x 11' 11'' (3.59m x 3.63m))
Bedroom two has a window to the front elevation, a radiator, carpeted floor and a feature fire place.
Bedroom Three (8' 1'' x 11' 9'' (2.46m x 3.57m))
Bedroom three has a window to the rear elevation, a radiator and a carpeted floor.
Bedroom Four (8' 2'' x 7' 3'' (2.50m x 2.20m))
Bedroom four has a window to the front elevation, a radiator and a carpeted floor.
Bathroom (8' 0'' x 12' 0'' (2.43m x 3.67m))
The bathroom is s truly stunning room with an opaque window to the side elevation, a radiator and a tiled floor. There is superb suite with a WC, his and hers vanity basins, a free standing bath and a walk in shower cubicle with a mains operated shower
Stable House
With two floors, three rooms, this could be transformed to anything from a man cave to an air b n b, or an annexe to a home work area, subject to any planning and work requirements.
Outside
With a huge garden space to the side, ideal for large family gatherings or for children to play etc. There are many more pockets of garden spaces going around the property, a wild life garden, ample off road parking spaces and also a lovely courtyard area ideal for alfresco dining. Two green houses also compliment the outside space which are surrounded by a large vegetable patch, perfect for the avid gardener.
Agents Note
Property info
For more information about this property, please contact
Crofts Estate Agents Limited, LN11 on +44 1507 311041 * (local rate)
Disclaimer
Property descriptions and related information displayed on this page, with the exclusion of Running Costs data, are marketing materials provided by Crofts Estate Agents Limited, and do not constitute property particulars. Please contact Crofts Estate Agents Limited for full details and further information. The Running Costs data displayed on this page are provided by PrimeLocation to give an indication of potential running costs based on various data sources. PrimeLocation does not warrant or accept any responsibility for the accuracy or completeness of the property descriptions, related information or Running Costs data provided here.




















































.png)