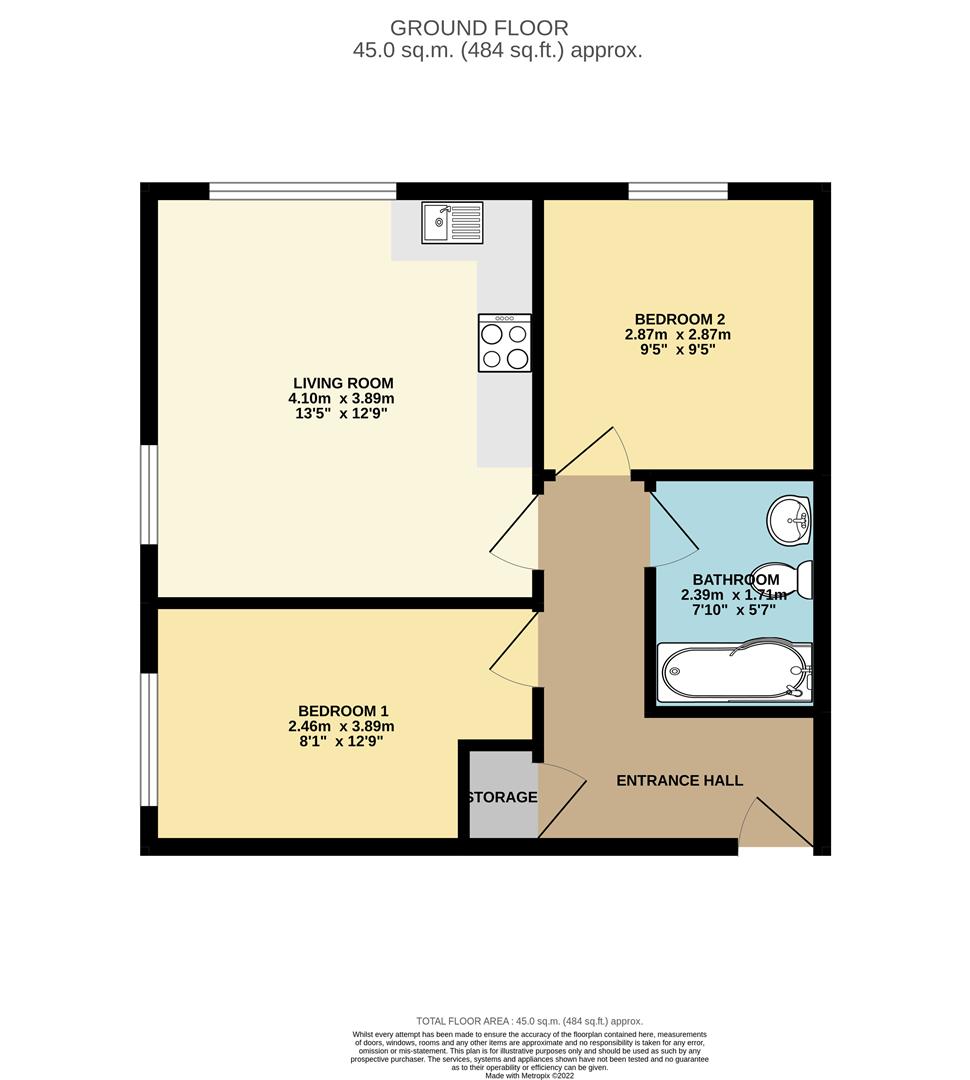Flat for sale in Apartment 6, The Gates, Knifesmithgate, Chesterfield, Derbyshire S40
* Calls to this number will be recorded for quality, compliance and training purposes.
Property features
- No chain
- Two double bedrooms
- Town centre location
- Open plan living area
- Modern fitted kithcen with integrated frideg, dishwasher, oven, hob/extractor and washing machine
- Luxury well presented apartment
- Secure entry and intercom system
- Gas central heating, single glazed with secondary glazing
- Modern bathroom with shower over bath
- Ideal for investors
Property description
**no chain**town centre location**luxury apartment**ideally suit investors as 7.6% gross yield**Pinewood Properties are delighted to offer this luxury two double bed first floor apartment located in the heart of Chesterfield Town Centre, within an exclusive development. Positioned within a landmark building a short walk from Shops, Restaurants, Amenities, Car parks, Train Station, College and Queens Park, and great for commuting via the M1 motorway. The property has been sympathetically renovated to a high standard throughout whilst retaining many of the period features. On entering into the hallway there is a useful cupboard, bedroom one is a double and bedroom two also a double. The bathroom is stylish with white suite and shower over bath. The fantastic open plan living area is dual aspect with the windows letting in lots of light, with a modern kitchen area having a good range of grey gloss wall and base units with integrated dishwasher, fridge freezer, washer dryer, oven, hob and extractor, with space for a bistro table for two and a living area with space for a sofa. With electric heating, original leaded single glazing with additional secondary single glazing. Residents of the borough can park free of charge before 10am and after 3pm Monday to Saturday and all day on a Sunday and bank holidays.
**virtual video tour available - take A look around**
**please call Pinewood properties to arrange your viewing today!**
Entrance Hall
The property is entered into the hallway with grey carpet, painted white decor, intercom, useful storage cupboard and radiator.
Bedroom One (3.89 x 2.46 (12'9" x 8'0"))
This double bedroom has grey carpet, painted white decor, radiator and leaded stained single glazed window with additional secondary single glazed window.
Bedroom Two (2.87 x 2.87 (9'4" x 9'4"))
This double bedroom has grey carpet, painted white decor, radiator and leaded stained single glazed window with additional secondary single glazed window.
Bathroom (1.71 x 2.39 (5'7" x 7'10"))
The stylish bathroom has a white three piece suite comprising of a panelled shaped bath with glass screen and chrome rain head shower over, tiled splashbacks, low flush w.c and a ceramic hand basin set into a grey gloss vanity unit with chrome mixer tap, with grey wood effect vinyl flooring and painted white decor.
Living Room/Kitchen (4.10 x 3.89 (13'5" x 12'9"))
This super open plan living area is dual aspect with windows letting in lots of light, these are single leaded windows with additional secondary single glazed windows. With painted white decor, grey wood effect vinyl flooring and the modern kitchen area has a great range of grey gloss wall and base unit with a complimentary laminated worktop, stainless sink with chrome mixer tap. Integrated appliances include an electric four ring hob, extractor, oven, washer dryer, dishwasher and fridge freezer. With space for a bistro table and also a sofa and side tables.
General Information
Tenure: Leasehold
Total Floor Area: 484.00 sq ft / 45.00 sq m
Energy Performance Rating: D
Central Heating: Electric Boiler
Single Glazed Leaded Windows and Additional Secondary Single Glazing
Disclaimer
These particulars do not constitute part or all of an offer or contract. While we endeavour to make our particulars fair, accurate and reliable, they are only a general guide to the property and, accordingly. If there are any points which are of particular importance to you, please check with the office and we will be pleased to check the position.
Property info
For more information about this property, please contact
Pinewood - Chesterfield, S41 on +44 1246 398947 * (local rate)
Disclaimer
Property descriptions and related information displayed on this page, with the exclusion of Running Costs data, are marketing materials provided by Pinewood - Chesterfield, and do not constitute property particulars. Please contact Pinewood - Chesterfield for full details and further information. The Running Costs data displayed on this page are provided by PrimeLocation to give an indication of potential running costs based on various data sources. PrimeLocation does not warrant or accept any responsibility for the accuracy or completeness of the property descriptions, related information or Running Costs data provided here.



























.png)

