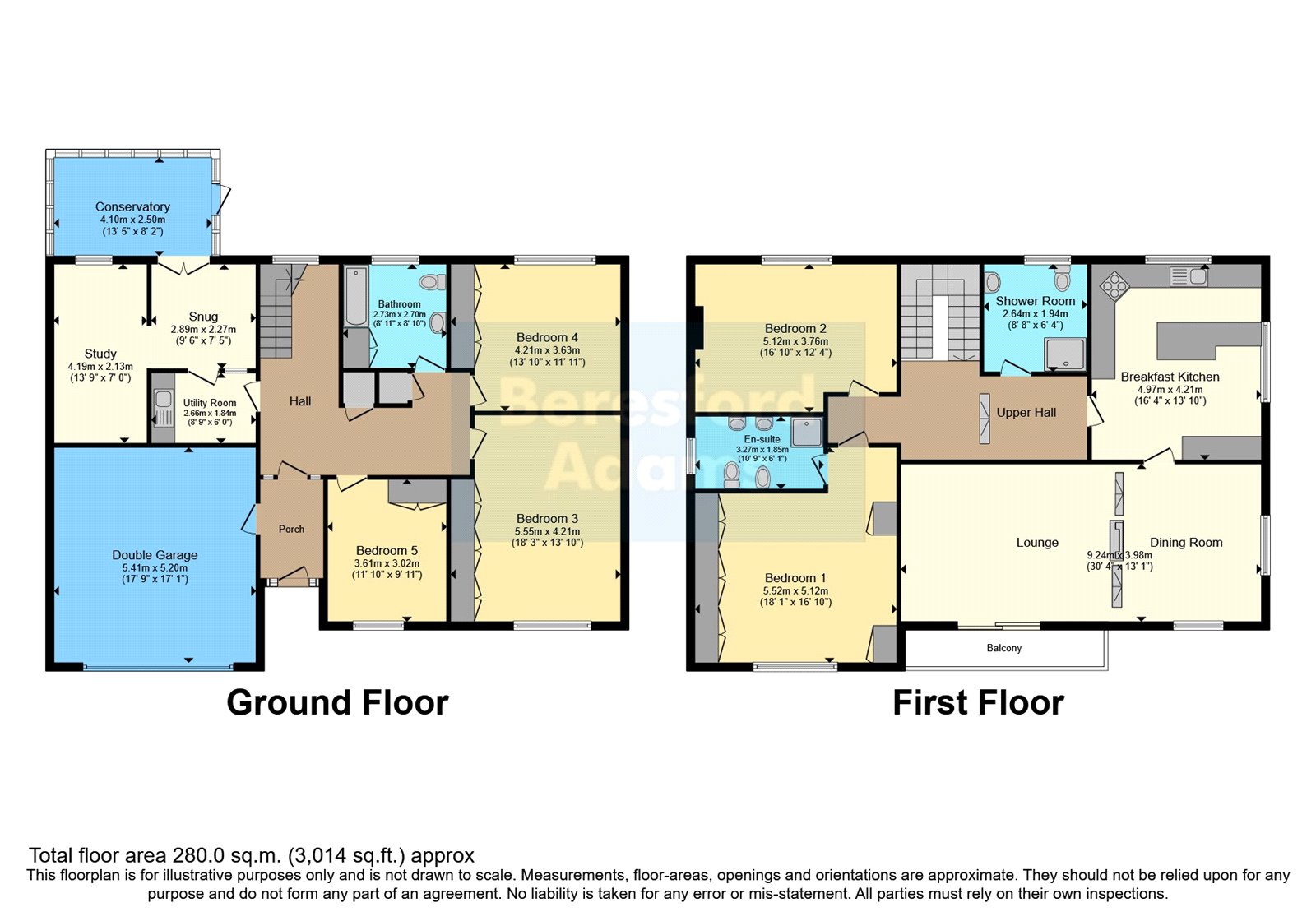Detached house for sale in Rhosesmor Road, Halkyn, Holywell, Flintshire CH8
* Calls to this number will be recorded for quality, compliance and training purposes.
Property description
A well presented and spacious five bedroom and four reception room detached property with stunning far reaching views over fields to hills beyond occupying a good size plot of mature landscaped gardens. Situated in the village of Halkyn surrounded by picturesque countryside between the market towns of Mold and Holywell with shops, supermarkets and transport links including the coast road and the A55 North Wales Expressway. The spacious and versatile accommodation comprises entrance porch, entrance hall, study, snug, conservatory, utility, three bedrooms, bathroom and double garage to the ground floor and lounge, dining room, breakfast kitchen, two bedrooms, en-suite and bathroom to the first floor.
Ground Floor
Covered Porch
Giving access to the front door.
Entrance Porch
Door to the front elevation opening to the covered porch. Tiled flooring and radiator. Door to the entrance hall and double garage.
Entrance Hall
Door to the front elevation opening to the porch and double glazed window to the rear. Spindled balustrade turn stair case to the first floor with cupboard beneath. Cloak and airing cupboards and two radiators.
Study (4.2m x 2.13m)
Double glazed window to the rear elevation. Radiator.
Snug (2.9m x 2.26m)
Double glazed French doors to the rear elevation opening to the conservatory. Coving to the ceiling and radiator.
Conservatory (4.1m x 2.5m)
Double glazed windows to three sides and door opening to the garden. Polycarbonate roofing, wall lights and tiled flooring. Two radiators.
Utility Room (2.67m x 1.83m)
Doors to the snug and entrance hall. Fitted with base units with roll top work surface with inset sink and tiled splash backs over and plumbing beneath for washing machine. Coving to the celling and radiator.
Bedroom Three (5.56m x 4.22m)
Double glazed window to the front elevation. Fitted wardrobes to the length of one wall comprising three double wardrobes providing ample hanging and shelving space and matching dressing table and drawers. Radiator.
Bedroom Four (4.22m x 3.63m)
Double glazed window to the rear elevation. Fitted wardrobes to the length of one wall comprising two double wardrobes providing ample hanging and shelving space with matching dressing table, drawers and shelving. Radiator.
Bedroom Five (3.6m x 3.02m)
Double glazed window to the front elevation. Fitted double wardrobe, shelving, dressing and drawers. Radiator.
Bathroom (2.72m x 2.7m)
Double glazed window to the rear elevation. Fitted with a three piece bathroom suite comprising tiled panel bath with shower screen and mixer tap, pedestal wash hand basin and close coupled WC. Tiled walls and radiator.
First Floor
Hall
Loft access.
Lounge/Dining Room (9.25m x 4m)
Double glazed windows to the front and side elevations and double glazed sliding patio doors opening to the Balcony with stunning far reaching views over fields and hills beyond. Exposed stone fireplace dividing the lounge and dining room with wood mantle and stone hearth housing gas fired coal effect burner. Coving to the ceiling, wall lights and radiators.
Balcony
Accessed from the lounge with stunning far reaching views over fields and hills beyond.
Breakfast Kitchen (4.98m x 4.22m)
Double glazed windows to the rear and side elevations. Fitted with a range of wall and base units with square edge work surfaces with inset sink, tiled splash backs and electric hob with extractor over. Integrated electric double oven and fridge freezer and space for dishwasher. Breakfast bar and tiled flooring and radiator.
Bedroom Two/Dining Room (5.13m x 3.76m)
Double glazed window to the rear elevation. Ornate fireplace with marble insert and hearth. Coving to the ceiling, wall lights and radiator.
Bedroom One (5.13m x 4.9m)
Double glazed window to the front elevation with far reaching views over fields to hills beyond. Fitted with a range of bedroom furniture comprising four double and two single wardrobes, top boxes, bedside cabinets, dressing table and drawers. Coving to the ceiling and radiator. Door to en-suite.
En-Suite (3.28m x 1.85m)
Double glazed window to the side elevation. Fitted with a four piece shower room suite comprising shower enclosure with electric shower, vanity unit with his and hers vanity bowls, close coupled WC and bidet. Part tiled walls, tiled flooring and shaver socket. Coving to the ceiling and radiator.
Shower Room (2.64m x 1.93m)
Double glazed window to the rear elevation. Fitted with a three piece shower room suite comprising walk-in shower with electric shower, vanity wash hand basin and close coupled WC. Part tiled walls, tiled flooring and radiator.
Property info
For more information about this property, please contact
Beresford Adams - Holywell Sales, CH8 on +44 1352 376945 * (local rate)
Disclaimer
Property descriptions and related information displayed on this page, with the exclusion of Running Costs data, are marketing materials provided by Beresford Adams - Holywell Sales, and do not constitute property particulars. Please contact Beresford Adams - Holywell Sales for full details and further information. The Running Costs data displayed on this page are provided by PrimeLocation to give an indication of potential running costs based on various data sources. PrimeLocation does not warrant or accept any responsibility for the accuracy or completeness of the property descriptions, related information or Running Costs data provided here.
































.png)
