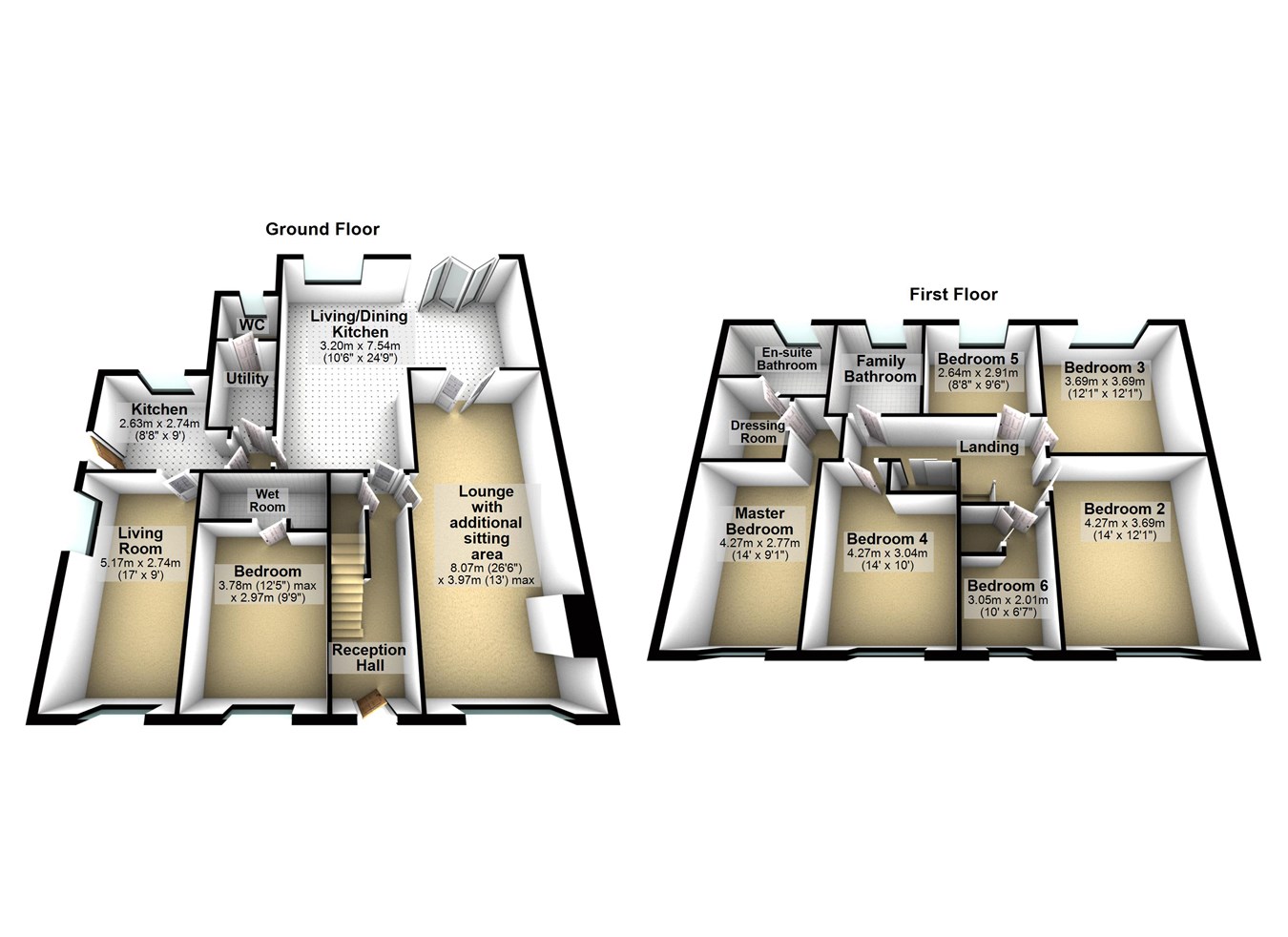Detached house for sale in Hillside Avenue, Hepworth, Holmfirth HD9
* Calls to this number will be recorded for quality, compliance and training purposes.
Property features
- Large detached family home in a lovely rural village
- Complete with a one bedroom annex
- Excellent local primary school and a charming olde worlde village centre
- Standing in lawned gardens - perfect for alfresco dining etc
- Lovely local country walks and scenery
- Well placed for access to Holmfirth, Sheffield and the M1 network
- Superbly appointed and decorated throughout
- Ample off road parking, and a very large shed providing excellent storage
- View our 3D Virtual Reality Tour and Video on Belong's own website
Property description
Comprising a 6 bedrooms on the first floor and a one bed plus lounge, kitchen, and en-suite apartment with independent access on the ground floor.
Located in the delightful Pennine village of Hepworth, in the hills above Holmfirth, this impressive detached house is certainly worthy of a personal inspection.
Hepworth is popular for many reasons, not least because of it's local primary school, village pub, band room and delightful country walks and scenery. Not too far from Holmfirth and all it has to offer, and being well laced for commuters needing access to Sheffield, Huddersfield, and the M1 network.
Take a walk around the village and one will discover many olde worlde houses as well as modern ones such as this.
Having been altered and extended by our clients, the house is now suited to larger families, those who work from home and those who may have a dependent relative who would enjoy their own space and independence.
The property has a blend of gas central heating, as well as both wet and electric underfloor heating, an alarm, and double glazing.
The accommodation comprises:
Ground Floor:- Reception Hall, Large Lounge with a beautiful feature electric fireplace. This room is large enough to be divided if required. There is a hugely impressive Luxury Dining Kitchen with a most attractive range of kitchen cabinets with granite effect worktops and two sinks. There is an integrated dishwasher, and cooker hood. The range oven and fridge freezer being available by separate negotiation. The bi-fold doors bring the outdoors in and open out onto an attractive decked area which is perfect for alfresco dining.
Also a Utility Room and Ground Floor WC.
Granny Annex: - Providing excellent ground floor accommodation which is accessed at the side of the property, the annex comprises a spacious Lounge/Diner with a feature electric fireplace, Fitted Kitchen, Double Bedroom with fitted wardrobes, and a very stylish En-Suite Wet Room.
First Floor: The landing has a useful built in double wardrobe providing storage. There are 4 first floor bedrooms, plus another used as an office by our client and another one as a first floor sitting room. (6 beds in total if needed).
The master Bedroom has a walk-through dressing room with fitted wardrobes and also a stylish en-suite complete with bath and separate shower. The Family Bathroom is spacious and is fitted with a five piece bathroom suite in white, including a bidet, w.c., basin, bath and separate shower cubicle.
Features of note are the attractive internal doors and door furniture underfloor heating to the large dining kitchen, utility cloakroom and wet room en-suite from the wet system. Electric underfloor heating in the annex kitchen, the master en-suite and family bathroom.
The rear garden has a sunny southerly aspect. It is laid to lawn with a large decked area, and it also has a very large garden shed providing ample storage (power & light connected).
All in all, this is a superbly presented, easy to move into family home in a much sought after locale, and viewing is highly recommended to avoid disappointment.
The essentials: The property is Freehold. The council tax band is F. Mains services are connected.
Our client informs us that the boiler was replaced in 2020, the windows were replaced in 2012, and the property has both gas and electric safety certificates on record. Belong have not tested any services or appliances.
For more information about this property, please contact
Belong, by James White, HD9 on +44 1484 973692 * (local rate)
Disclaimer
Property descriptions and related information displayed on this page, with the exclusion of Running Costs data, are marketing materials provided by Belong, by James White, and do not constitute property particulars. Please contact Belong, by James White for full details and further information. The Running Costs data displayed on this page are provided by PrimeLocation to give an indication of potential running costs based on various data sources. PrimeLocation does not warrant or accept any responsibility for the accuracy or completeness of the property descriptions, related information or Running Costs data provided here.









































.png)


