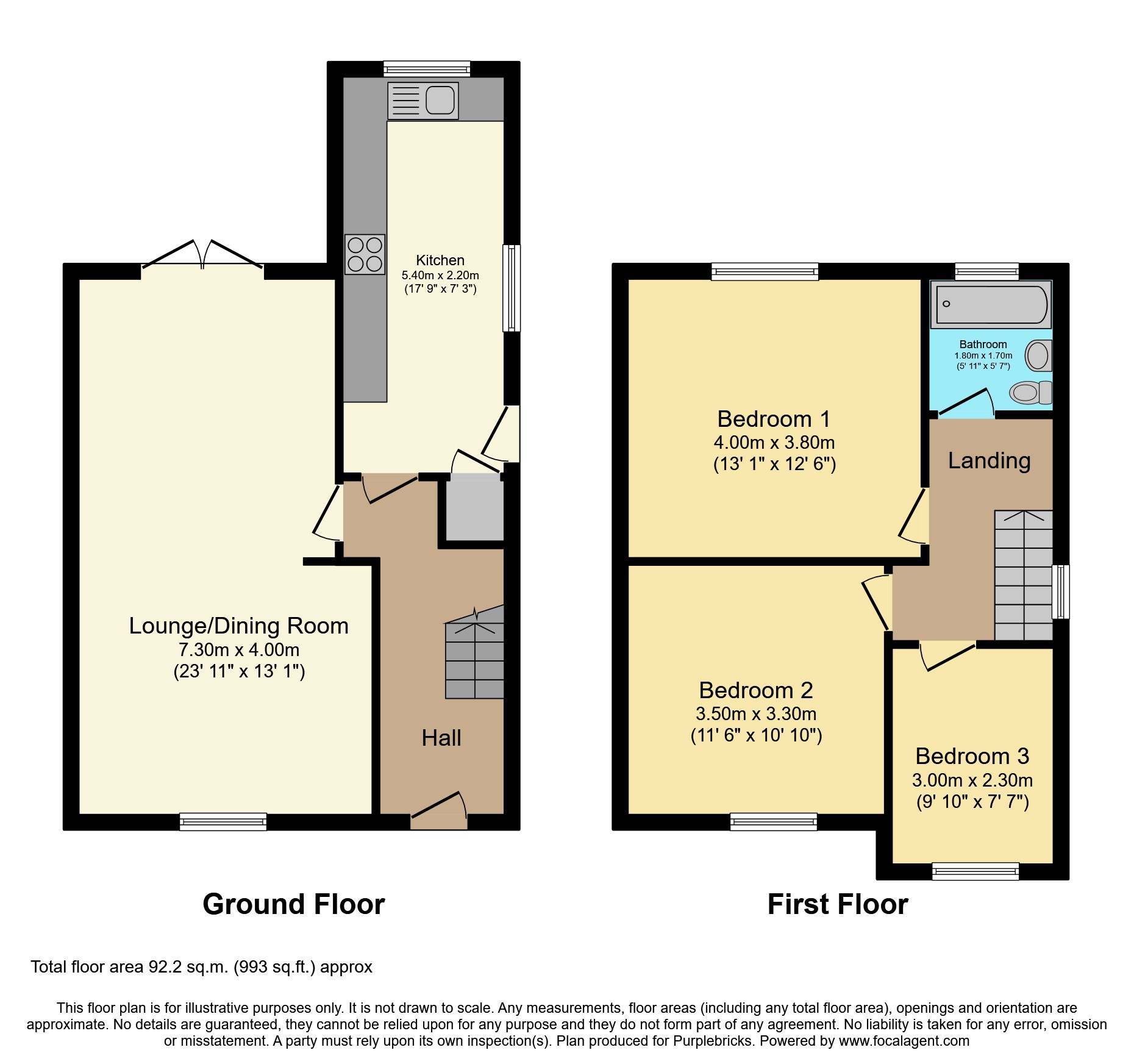Semi-detached house for sale in Astley Avenue, Dover CT16
* Calls to this number will be recorded for quality, compliance and training purposes.
Property features
- No chain
- Price range £290,000 - £310,000
- 3 bedroom semi detached
- Ideal first time buy
- Open plan layout
- Excellent condition
- Large rear garden
- Gas central heating
- Castle views
- Log burner
Property description
No chain. Price Range £290,000 - £310,000.
For those looking to put those exciting first steps on the property ladder or searching for a solid long term investment this well presented three bedroom semi detached property is a must see.
Stepping inside the care and attention that has gone into maintaining this wonderful home is immediately evident as you can simply move in, unpack your boxes and enjoy your new home.
The spacious ground floor has an open plan layout ideal for buyers with young children or those that like to entertain as the dining area has French doors opening out onto the garden.
To the rear of the property you will find a modern kitchen finished in cream units with solid oak work tops perfect for those that enjoy cooking up their favourite recipes.
Venturing upstairs this fabulous property continues to deliver.
There are two good sized double bedrooms and a further single room ideal for a child's room or home office and a contemporary family bathroom.
Outside this property really comes into its own as there is a very large garden excellent for both children to paly and adults to enjoy and barbeque or glass of wine in the sunshine.
There is a decked area leading from the dining area but also a large lawned area. To the rear of the garden there is an open field and views of Dover Castle in the distance.
Properties in the location closer to many desirable schools but also within walking distance of the town historically sell very quickly so early viewing here comes highly recommended.
Kitchen
17'9" x 7'3"
Lounge/Dining Room
23'1" X 13'1"
Bedroom One
13'1" x 12'6"
Bedroom Two
11'6" x 10'10"
Bedroom Three
9'10" x 7'7"
Bathroom
5'11" x 5'7"
Property Ownership Information
Tenure
Freehold
Council Tax Band
B
Disclaimer For Virtual Viewings
Some or all information pertaining to this property may have been provided solely by the vendor, and although we always make every effort to verify the information provided to us, we strongly advise you to make further enquiries before continuing.
If you book a viewing or make an offer on a property that has had its valuation conducted virtually, you are doing so under the knowledge that this information may have been provided solely by the vendor, and that we may not have been able to access the premises to confirm the information or test any equipment. We therefore strongly advise you to make further enquiries before completing your purchase of the property to ensure you are happy with all the information provided.
Property info
For more information about this property, please contact
Purplebricks, Head Office, B90 on +44 24 7511 8874 * (local rate)
Disclaimer
Property descriptions and related information displayed on this page, with the exclusion of Running Costs data, are marketing materials provided by Purplebricks, Head Office, and do not constitute property particulars. Please contact Purplebricks, Head Office for full details and further information. The Running Costs data displayed on this page are provided by PrimeLocation to give an indication of potential running costs based on various data sources. PrimeLocation does not warrant or accept any responsibility for the accuracy or completeness of the property descriptions, related information or Running Costs data provided here.

























.png)


