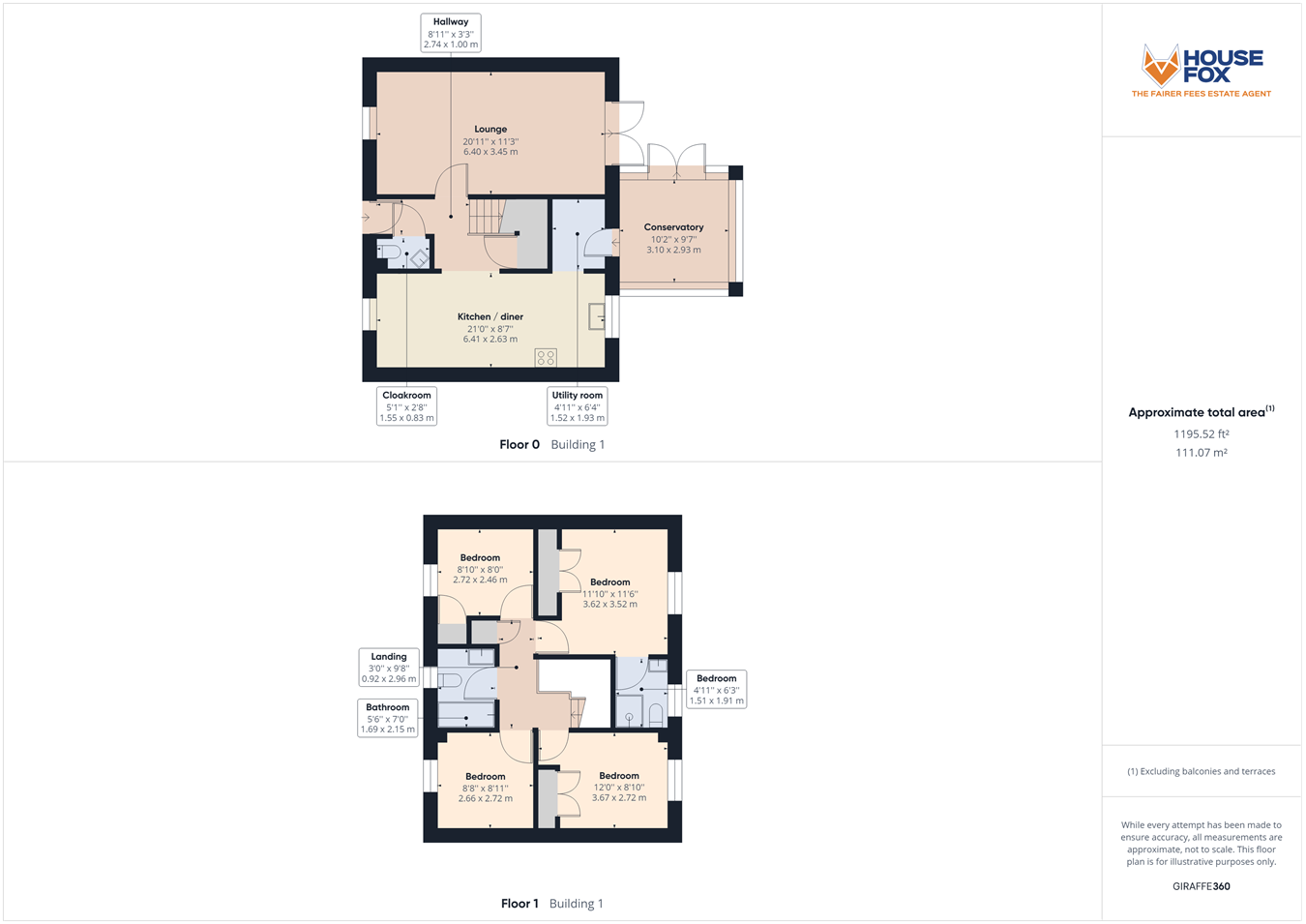Detached house for sale in Bransby Way, Weston Village, Weston-Super-Mare BS24
* Calls to this number will be recorded for quality, compliance and training purposes.
Property features
- Walk through 360 video tour available
- Stunning detached house
- 4 bedrooms
- Lovely front to back lounge
- Garage and parking
- Open plan kitchen/dining
- Lots of upgrades over the last 4 years
- Council Tax Band--e
- Epc-c
Property description
The current sellers have made upgrades that include Engineered Oak flooring in the lounge, hallway and kitchen, a new boiler was fitted in 2018, the roof was overhauled in 2021, the double glazing was replaced in 2021, the kitchen was refitted in 2020, the outside of the house has been repainted, so you really do have a home you can move straight into.
Main front door to the hallway:
Hallway:
Radiator, Engineered Oak flooring, stairs to the first floor, doors to the cloakroom, lounge and understairs cupboard, open plan to the kitchen/diner.
Cloakroom:
WC, wash hand basin, radiator,
Lounge:
20' 11" x 11' 3" (6.38m x 3.43m) A lovely light room as you have double glazed window to the front and double doors to the rear garden. 2 radiators, Engineered Oak flooring.
Kitchen/diner:
21' 0" x 8' 7" (6.40m x 2.62m) Refitted in 2020......Sink unit, a range of modern floor and wall units with under lighting, plumbing for dishwasher, extractor hood, dual aspect via 2 double glazed windows, spotlights, door to the utility room
Utility room:
10' 2" x 9' 7" (3.10m x 2.92m) Space for fridge/freezer, plumbing for washing machine, wine rack, wall unit, work surface, door to the conservatory
Conservatory:
10' 2" x 9' 7" (3.10m x 2.92m) Double glazed windows, insulated roof with large skylight and spotlights, double glazed double doors to the garden
First floor landing:
Airing cupboard, loft access, airing cupboard.
Bedroom 1:
11' 10" x 11' 6" (3.61m x 3.51m) Fitted wardrobes, radiator, double glazed window, door to the en-suite shower room
En-suite shower room:
Corner shower cubicle, WC, wash hand basin, radiator, double glazed window
Bedroom 2:
12' 0" x 8' 10" (3.66m x 2.69m) Wardrobe, radiator, double glazed window
Bedroom 3:
8' 11" x 8' 8" (2.72m x 2.64m) Double glazed window, radiator
Bedroom 4:
8' 10" x 8' 0" (2.69m x 2.44m) Cupboard, radiator, double glazed window
Bathroom:
White suite comprising Bath, wash hand basin, WC, radiator, double glazed window
Garage and Parking:
Driveway to the single garage which has a personal door to the rear garden
Rear Garden:
A private garden mainly laid to patio and stone chippings.
Directions:
The property address is Bransby Way, but to gain access to the property, you have to go down a small cul-de-sac off Moor Lane, which is off Merton Drive.
Property info
For more information about this property, please contact
House Fox, BS22 on +44 1934 282950 * (local rate)
Disclaimer
Property descriptions and related information displayed on this page, with the exclusion of Running Costs data, are marketing materials provided by House Fox, and do not constitute property particulars. Please contact House Fox for full details and further information. The Running Costs data displayed on this page are provided by PrimeLocation to give an indication of potential running costs based on various data sources. PrimeLocation does not warrant or accept any responsibility for the accuracy or completeness of the property descriptions, related information or Running Costs data provided here.









































.png)

