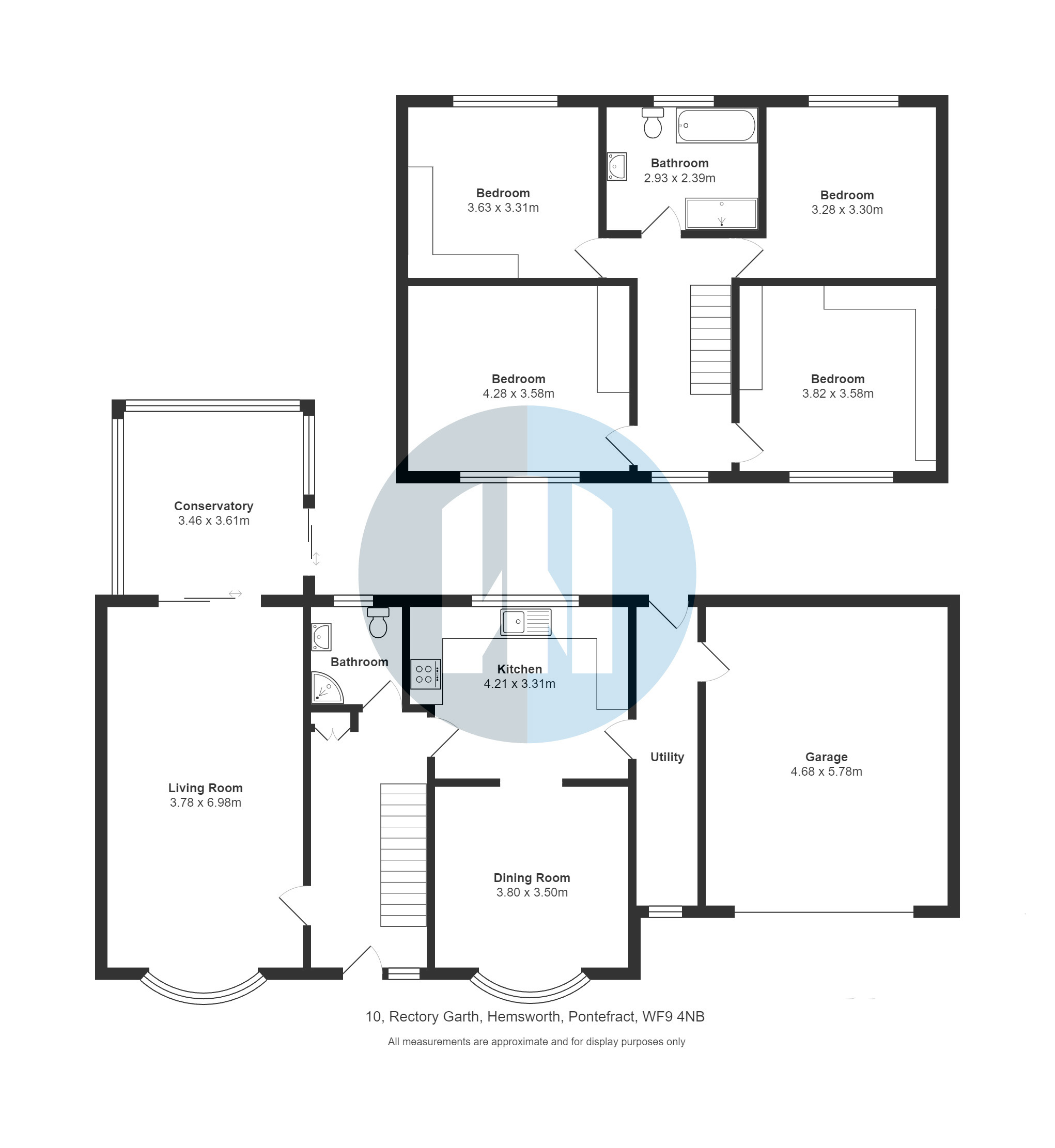Detached house for sale in Rectory Garth, Hemsworth, Pontefract, West Yorkshire WF9
* Calls to this number will be recorded for quality, compliance and training purposes.
Property features
- Four Bedroom Detached Family Home
- Open Plan Living Room
- Conservatory with Patio Doors to Rear Garden
- Dining Kitchen & Utility Room
- Reception Hall with Cloakroom/Shower Room
- Four Double Bedrooms
- House Bathroom
- Private Garden Providing Great Outdoor Living
- Upgraded Alarm System
- Council Tax Band F
Property description
**substantial family home in cul-de-sac position with great outdoor living space ***
Located in a sought-after area of Hemsworth close to schools is this family home offering so much space. Situated in a quiet cul-de-sac position with a large driveway and garage the accommodation briefly comprises:- Reception hall with cloaks/WC off, large through living room with patio doors leading into the conservatory. Dining kitchen with integrated appliances. Utility room off the kitchen. Staircase leads off the hallway to a large galleried landing. Four large double bedrooms and house bathroom with bath and shower cubicle. The rear garden is private and enclosed providing superb outdoor living space with a good sized lawned area.
Council Tax Band F
Entrance Hall
Front entrance door leads into a spacious entrance hall. Two storage cupboards. Central heating radiator. Stairs leading to the first floor.
Lounge (22' 11" x 12' 5" (6.98m x 3.78m))
Double glazed window overlooking the front elevation.
Two central heating radiators. Patio doors lead through to the conservatory.
Conservatory (11' 10" x 11' 4" (3.61m x 3.46m))
Ceramic tiled floor. Central heating radiator. Patio doors lead out onto the rear garden.
Dining Room (12' 6" x 11' 6" (3.8m x 3.5m))
Double glazed window overlooking the front elevation. Central heating radiator.
Kitchen (13' 10" x 10' 10" (4.21m x 3.31m))
Fitted with a range of wall, base and display units with contrasting worksurface. Integrated appliances including oven, hob and extractor hood. Inset sink unit and complimentary tiling to splashback. Ceramic tiled floor. Central heating radiator and underfloor heating. Double glazed window overlooking the rear garden. Side entrance door to utility area.
Utility Room
Plumbing for washing machine. Internal door to garage. Rear entrance door. Double glazed window to the front elevation.
Shower Room
Double glazed window overlooking the rear elevation. Having a white low level w.c and hand wash basin. Separate shower cubicle. Heated towel rail. Complimentary tiling to walls and floor.
First Floor Landing
Double glazed window overlooking the front elevation.
Bedroom (12' 6" x 11' 9" (3.82m x 3.58m))
Double glazed window overlooking the front elevation. Fitted wardrobes. Central heating radiator.
Bedroom (14' 1" x 11' 9" (4.28m x 3.58m))
Double glazed window overlooking the front elevation. Fitted cupboards. Central heating radiator.
Bedroom (10' 10" x 10' 9" (3.3m x 3.28m))
Double glazed window overlooking the rear elevation. Central heating radiator.
Bedroom (11' 11" x 10' 10" (3.63m x 3.31m))
Double glazed window overlooking the rear elevation. Fitted wardrobes. Central heating radiator.
Bathroom
Having a white suite comprising panelled bath, vanity hand wash basin, low level w.c and separate shower cubicle. Heated towel rail. Complimentary tiling to walls and floor. Spotlights to ceiling. Double glazed window overlooking the rear elevation.
Garage (19' 0" x 15' 4" (5.78m x 4.68m))
Electric door. Double glazed window to the rear.
Exterior
To the front of the property is a large driveway which provides off road parking for several vehicles and gives access to a good sized garage with up and over door. A walled lawned area leads down the side of the property to a private, enclosed rear garden with a good sized lawned area and mature shrubbed borders. A patio area for outside dining. Further gated access to the the rear garden is at the side of the garage.
Property info
For more information about this property, please contact
Whitegates - South Elmsall, WF9 on +44 1977 529209 * (local rate)
Disclaimer
Property descriptions and related information displayed on this page, with the exclusion of Running Costs data, are marketing materials provided by Whitegates - South Elmsall, and do not constitute property particulars. Please contact Whitegates - South Elmsall for full details and further information. The Running Costs data displayed on this page are provided by PrimeLocation to give an indication of potential running costs based on various data sources. PrimeLocation does not warrant or accept any responsibility for the accuracy or completeness of the property descriptions, related information or Running Costs data provided here.











































.png)

