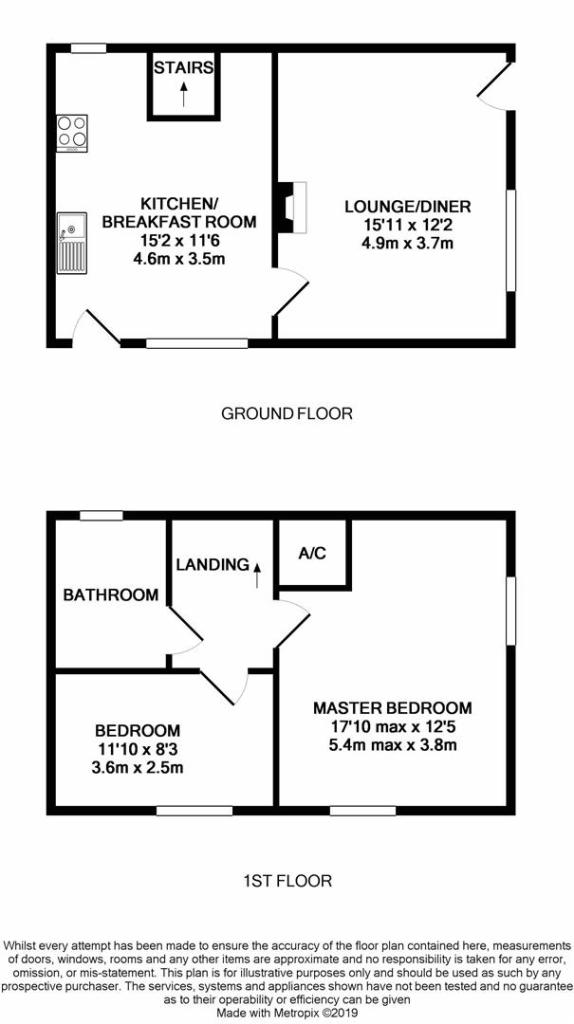Detached house for sale in Lynn Road, Gayton, King's Lynn PE32
* Calls to this number will be recorded for quality, compliance and training purposes.
Property features
- Off-Street Parking
- Garage
- Potential Annexe
- Outbuilding
- Character Cottage
- Village Location
- Oil Fired Central Heating
Property description
Yopa are delighted to present this charming and well-presented Renovated 2 Bedroom Cottage with Garage, Outbuilding (Potential Annexe), Off-Street Parking, Lounge, Kitchen /Dining Area and Bathroom, situated in a popular Village and convenient location close to local Amenities.
This is an excellent opportunity to purchase a delightful and spacious 2 Bedroom Character Cottage situated in a great Village location and within walking distance to local Amenities. This Property also has the added benefit of Oil-Fired Central Heating and UPVC Double Glazing. To the Ground Floor there is a Kitchen / Dining Area and spacious Lounge. Located to the First Floor there are 2 Bedrooms and a Renovated Bathroom. The rear Garden is Enclosed with Timber Fencing and mainly laid to Lawn with a Brickweave Driveway Courtyard providing Off-Street Parking which is owned by the Property, with the Neighbour having access rights. There is also an Outbuilding with an original Bakers Bread Oven with Power Lighting and Plumbing and has the potential for an Annexe which has a Lawful Development Certificate for a Bedroom and En-Suite permitted.
Entrance:
Outside Lighting and Composite Stable Door leading through into:
Ground floor
kitchen / dining area: 4.62m x 3.51m ( 15'2'' x 11'6'' )
UPVC Double Glazed Windows to side, Range of Fitted Wall and Base Units with Fitted Worktop, Ceramic Sink with Mixer Tap, Tiled Splashback, Freestanding Electric Oven and Hob, Plumbing and Space for Washing Machine, Space for Undercounter Fridge / Freezer, Radiator, Feature Ceiling Beams, Tiled Flooring, Spotlights, Door to Lounge, Stairs to First Floor and Stable Door to Outside.
Lounge: 4.85m x 3.71m ( 15'11'' x 12'2'' )
UPVC Double Glazed Window to front, Log Burner, Radiator, Spotlights, Feature Timber Ceiling Beams, Laminate Flooring and Timber Door to front.
Stairs:
Spiral Staircase leading to:
First floor
landing:
Timber Flooring and Doors leading to:
Bedroom 1: 5.44m x 3.78m ( 17'10'' x 12'5'' )
UPVC Double Glazed Windows to front and side, Radiator, Built-in Airing Cupboard and Exposed Timber Flooring.
Bedroom 2: 3.61m x 2.51m ( 11'10'' x 8'3'' )
UPVC Double Glazed Window to side, Radiator and Exposed Timber Flooring.
Bathroom:
UPVC Double Glazed Window to side, Fitted Panel Bath with Mixer Taps, Shower Over, Glazed Shower Screen, Fitted Vanity Unit comprising of Hand Basin with Mixer Tap and Low-Level W/C, Radiator, Tiled Walls, Extractor Fan and Exposed Timber Flooring.
Outside:
Rear Garden is Enclosed by Timber Fencing through a Timber Gate and is mainly laid to Lawn with a Timber Decking area ideal for Entertaining. To the side, there is a Brickweave Driveway leading to a Garage and providing Off-Street Parking with access via a Timber Gate to the front of the Property.
Garage: 4.85m x 2.72m ( 15'11'' x 8'11'' )
Timber Barn Doors.
Outbuilding: 7.04m x 2.18m ( 23'1'' x 7'2'' )
Power, Lighting and Plumbing, Original Bakers Bread Oven with great potential for an Annexe.
Services:
Mains Water, Electric and Drainage, Central Heating is Oil Fired.
The West Norfolk Village of Gayton has easy access to the Market Town of King’s Lynn, which offers an extensive range of Amenities including Shopping Centre and Train Station with services to Cambridge and London, King’s Cross. Gayton also has an excellent Local Pub offering great Meals and is a short drive to the North Norfolk Coast and the Royal Estate of Sandringham.
EPC band: E
For more information about this property, please contact
Yopa, LE10 on +44 1322 584475 * (local rate)
Disclaimer
Property descriptions and related information displayed on this page, with the exclusion of Running Costs data, are marketing materials provided by Yopa, and do not constitute property particulars. Please contact Yopa for full details and further information. The Running Costs data displayed on this page are provided by PrimeLocation to give an indication of potential running costs based on various data sources. PrimeLocation does not warrant or accept any responsibility for the accuracy or completeness of the property descriptions, related information or Running Costs data provided here.






































.png)
